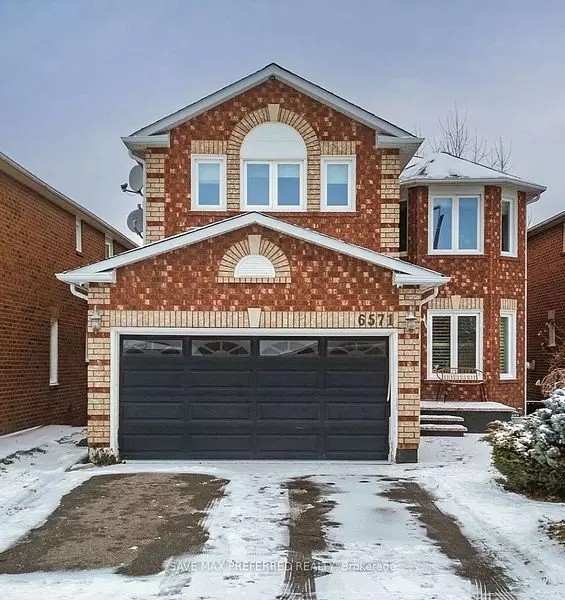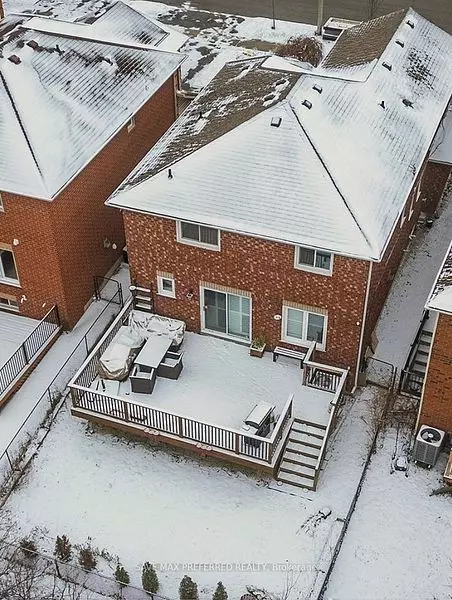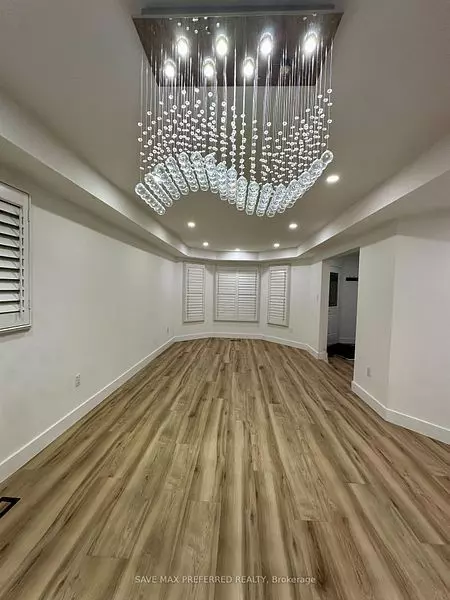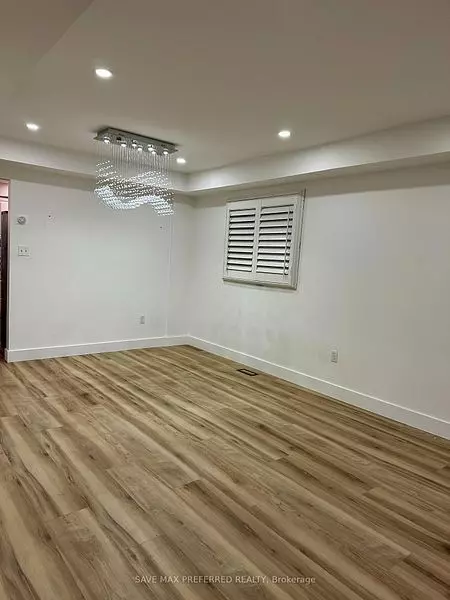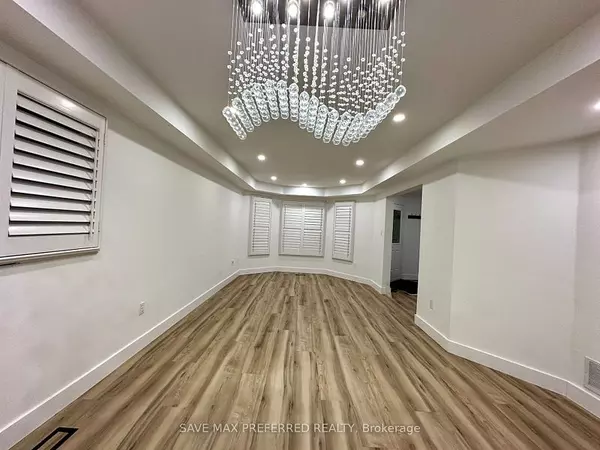REQUEST A TOUR If you would like to see this home without being there in person, select the "Virtual Tour" option and your agent will contact you to discuss available opportunities.
In-PersonVirtual Tour
$ 3,499
New
6571 Alderwood TRL Mississauga, ON L5N 6W3
4 Beds
3 Baths
UPDATED:
02/07/2025 10:08 PM
Key Details
Property Type Single Family Home
Sub Type Detached
Listing Status Active
Purchase Type For Rent
Subdivision Lisgar
MLS Listing ID W11963104
Style 2-Storey
Bedrooms 4
Property Description
This beautifully renovated 4+1-bedroom home in the highly sought-after Lisgar neighborhood sounds like a dream come true for anyone seeking modern living and ultimate comfort. Interior Features: Kitchen: A sleek, renovated white kitchen with a large quartz island, ample counter and cabinet space, and stainless-steel appliances perfect for any home chef. Floors & Walls: Fresh new floors, updated bathrooms, and freshly painted walls and ceilings create a bright and inviting atmosphere. Move-In Ready: Thoughtfully crafted updates make this home truly move-in ready, so you can settle in without delay. Outdoor Living: Deck & Patio: A spacious deck (installed in 2019) and a new patio (2020) offer the perfect setting for summer barbecues or relaxing evenings outdoors. Entertainers Paradise: The outdoor space is ideal for hosting gatherings or simply enjoying the fresh air. Major Updates: Roof & Windows: A new roof and windows installed in 2014 ensure durability and energy efficiency. Furnace: The furnace was replaced in 2018, providing reliable heating for years to come. Garage: Future-ready with a 30-amp breaker for electric car charging, catering to modern needs. Water System: A reverse osmosis water softener ensures crisp, clean water throughout the home. Location & Community: Family-Friendly: Situated in a neighborhood known for its excellent schools, lush parks, and convenient amenities. Prime Location: Minutes away from everything you need, combining modern upgrades with an unbeatable location.
Location
Province ON
County Peel
Community Lisgar
Area Peel
Rooms
Family Room Yes
Basement Partially Finished
Kitchen 1
Separate Den/Office 1
Interior
Interior Features Water Heater, Central Vacuum
Cooling Central Air
Fireplaces Type Natural Gas, Family Room
Fireplace Yes
Heat Source Gas
Exterior
Parking Features Private
Garage Spaces 2.0
Pool None
Roof Type Asphalt Shingle
Lot Frontage 37.5
Lot Depth 109.91
Total Parking Spaces 4
Building
Unit Features Park,Public Transit,Ravine,River/Stream,School
Foundation Poured Concrete
Listed by SAVE MAX PREFERRED REALTY

GET MORE INFORMATION
Follow Us

