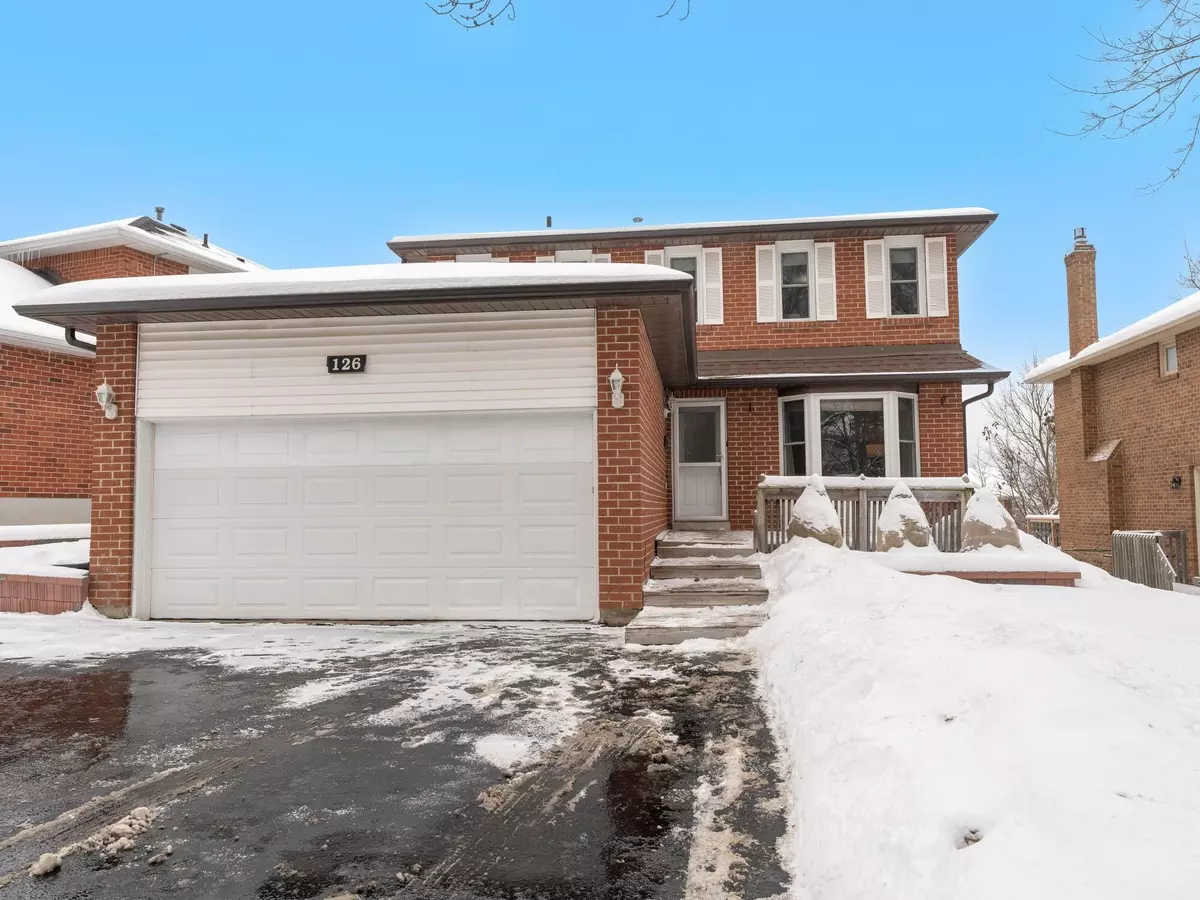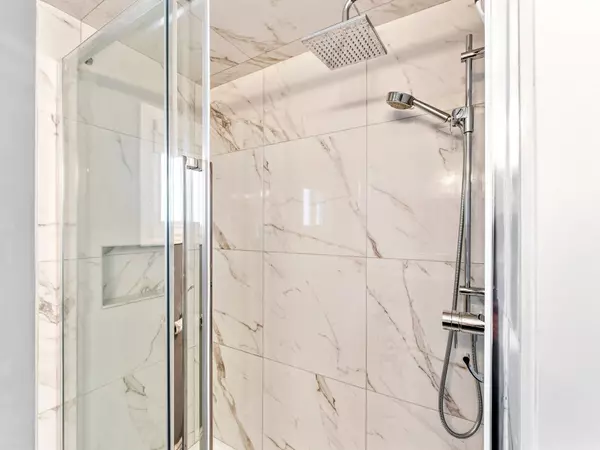126 Crawford Rose DR Aurora, ON L4G 4S3
3 Beds
4 Baths
UPDATED:
02/07/2025 07:19 PM
Key Details
Property Type Single Family Home
Sub Type Detached
Listing Status Active
Purchase Type For Sale
Subdivision Aurora Heights
MLS Listing ID N11962388
Style 2-Storey
Bedrooms 3
Annual Tax Amount $5,733
Tax Year 2024
Property Description
Location
Province ON
County York
Community Aurora Heights
Area York
Rooms
Family Room Yes
Basement Finished with Walk-Out
Kitchen 2
Separate Den/Office 2
Interior
Interior Features In-Law Suite
Cooling Central Air
Fireplaces Type Family Room
Fireplace Yes
Heat Source Gas
Exterior
Exterior Feature Deck, Hot Tub, Landscaped, Porch, Lawn Sprinkler System
Parking Features Private
Garage Spaces 6.0
Pool None
Roof Type Asphalt Shingle
Lot Frontage 58.32
Lot Depth 109.99
Total Parking Spaces 8
Building
Unit Features Golf,Greenbelt/Conservation,Library,Park,Public Transit,Rec./Commun.Centre
Foundation Poured Concrete



