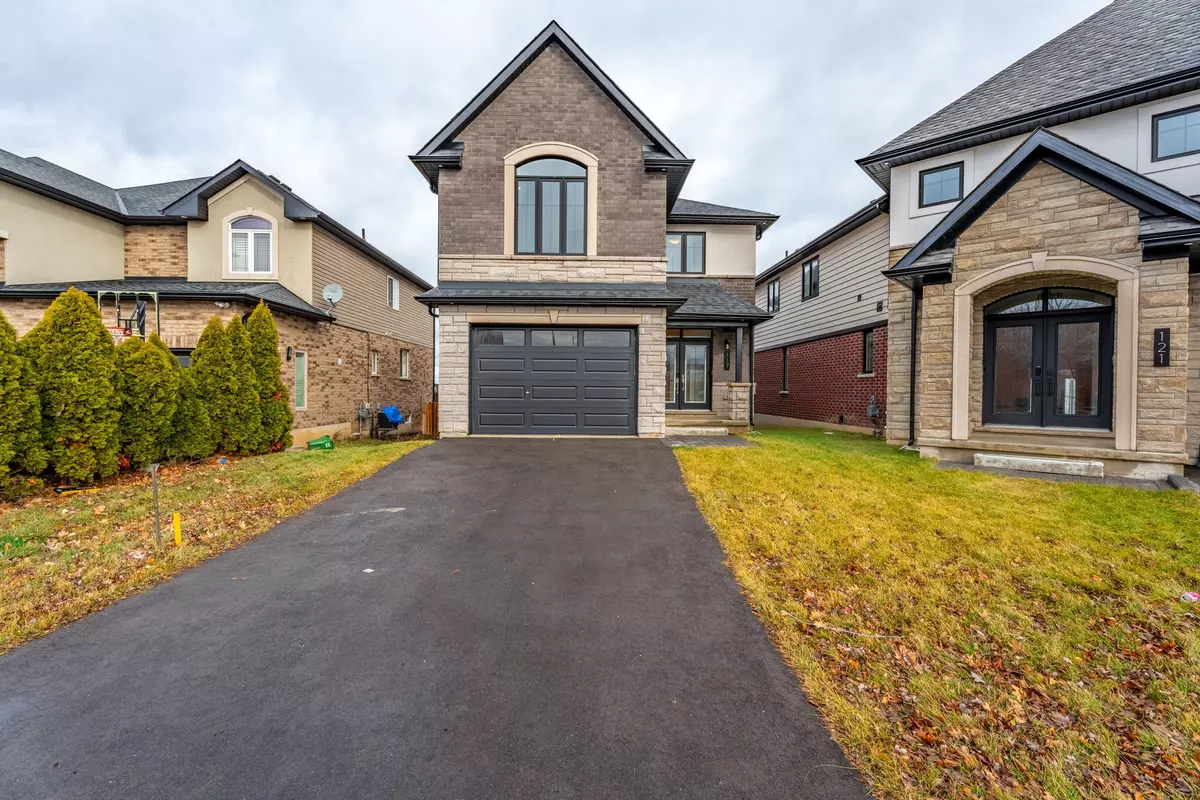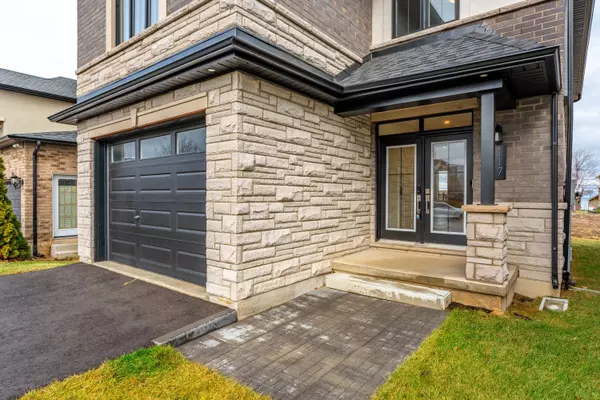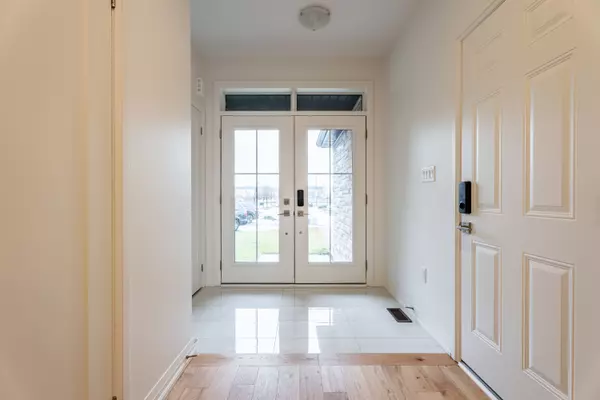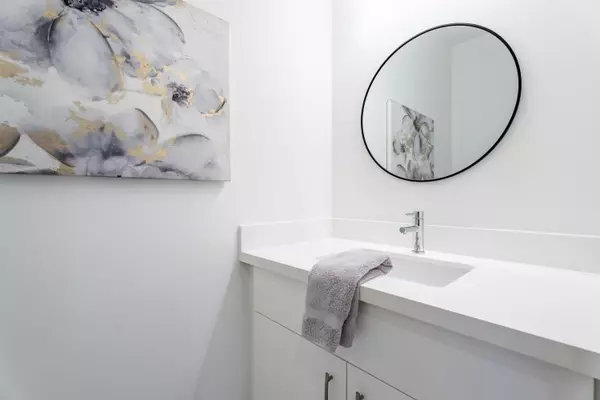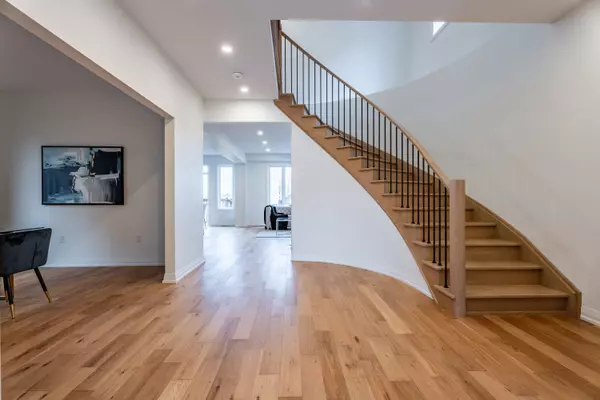REQUEST A TOUR If you would like to see this home without being there in person, select the "Virtual Tour" option and your agent will contact you to discuss available opportunities.
In-PersonVirtual Tour
$ 1,289,900
Est. payment /mo
New
117 Whitefish CRES Hamilton, ON L8E 0A6
3 Beds
3 Baths
UPDATED:
02/07/2025 04:56 PM
Key Details
Property Type Single Family Home
Sub Type Detached
Listing Status Active
Purchase Type For Sale
Subdivision Stoney Creek
MLS Listing ID X11962235
Style 2-Storey
Bedrooms 3
Annual Tax Amount $6,356
Tax Year 2025
Property Description
Experience modern elegance in this Custom newly built DeSantis Seabreeze Estate, 2-storey luxury detached home situated in one of the most desirable neighborhoods in Stoney Creek! Spanning 2,474 square feet, this family-friendly residence is loaded with over $100,000 in premium upgrades. The open-concept living and dining areas showcase stunning hardwood floors, while the gourmet kitchen features upgraded quartz countertops, designer faucets, extended cabinetry, and a stunning quartz island, all set atop sophisticated 12"x24" imported ceramic tile flooring. Solid oak staircase to the second floor, where you'll find three generously sized bedrooms, including a luxurious primary suite with a walk-in closet and a serene 5-piece ensuite complete with a spa-like soaker tub. The property also offers a 1.5-car garage, a spacious driveway, and a sizable backyard, perfect for outdoor enjoyment. Located just steps from Lake Ontario, this home is nestled in a thriving community near Seabreeze Public Park, top-rated schools, and convenient shopping options like Costco and the Winona Crossing Plaza. This is upscale living at its finest!
Location
Province ON
County Hamilton
Community Stoney Creek
Area Hamilton
Rooms
Family Room No
Basement Full, Unfinished
Kitchen 1
Interior
Interior Features None
Cooling Central Air
Fireplace No
Heat Source Gas
Exterior
Parking Features Private Double
Garage Spaces 4.0
Pool None
Roof Type Asphalt Shingle
Lot Frontage 40.0
Lot Depth 114.0
Total Parking Spaces 6
Building
Foundation Poured Concrete
Others
Virtual Tour https://youtu.be/OKnZaP3Y27A
Listed by RE/MAX ESCARPMENT GOLFI REALTY INC.

GET MORE INFORMATION
Follow Us

