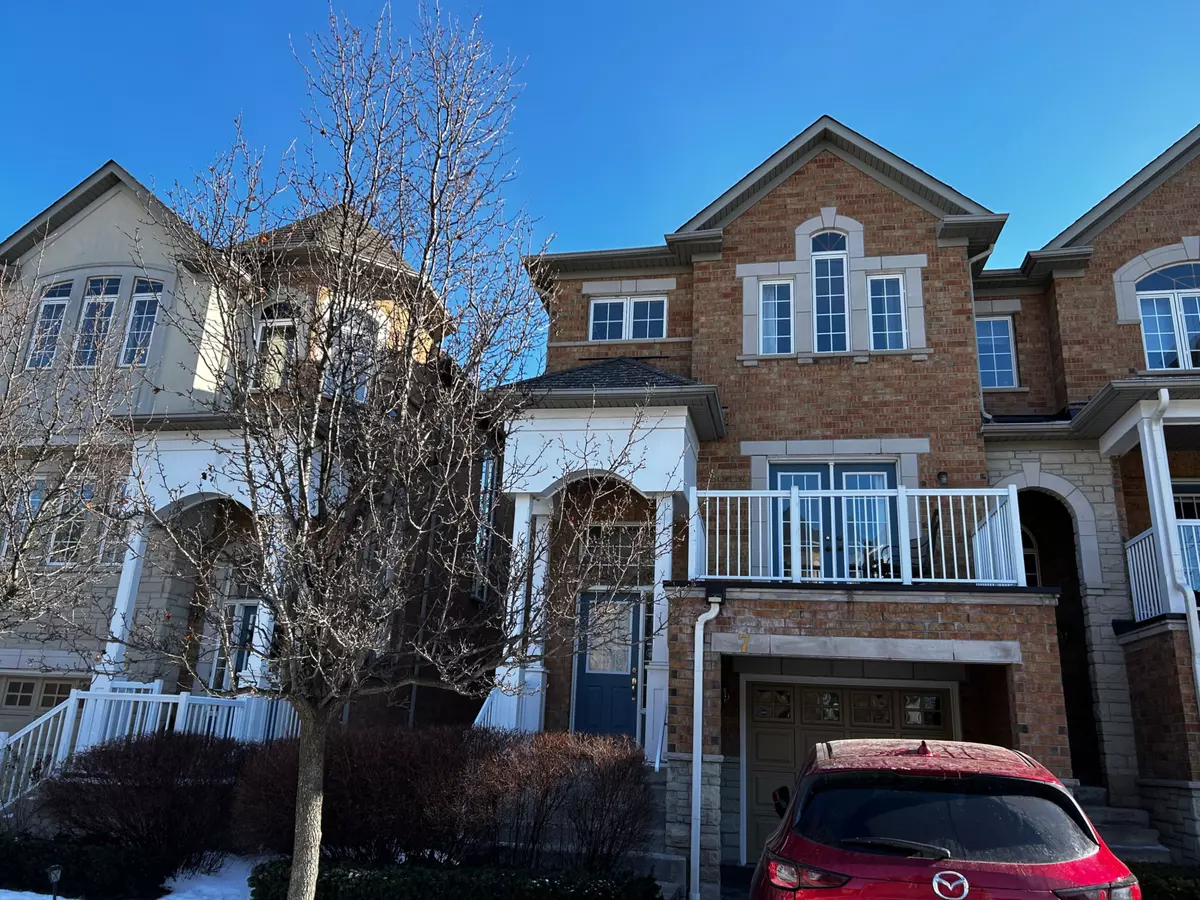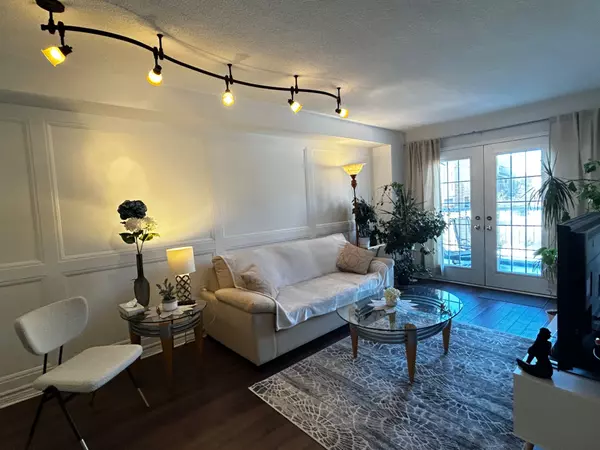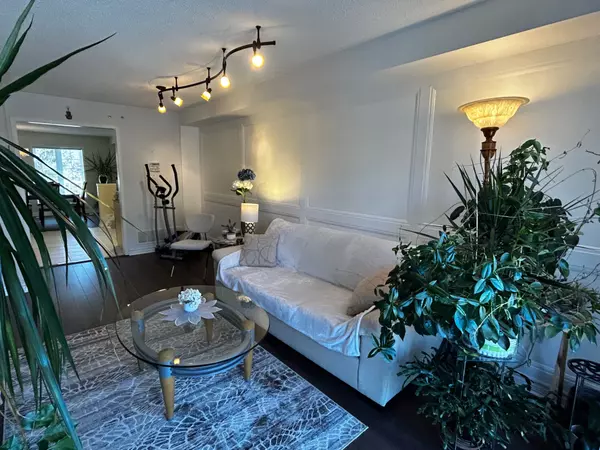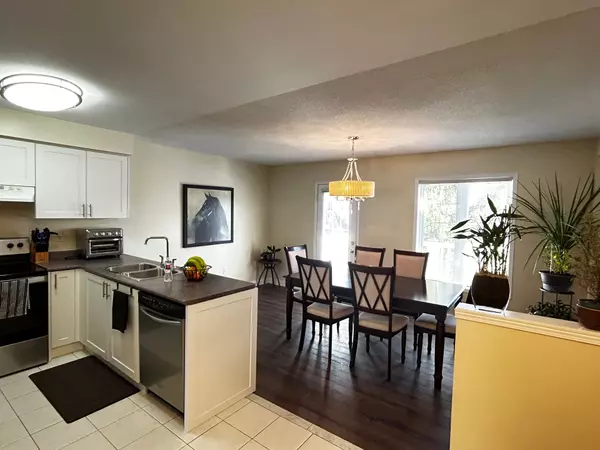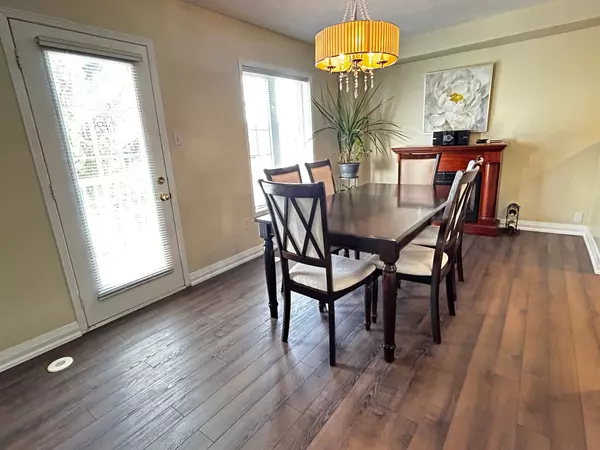REQUEST A TOUR If you would like to see this home without being there in person, select the "Virtual Tour" option and your advisor will contact you to discuss available opportunities.
In-PersonVirtual Tour
$ 3,500
New
601 Shoreline DR #7 Mississauga, ON L5B 4K6
3 Beds
3 Baths
UPDATED:
02/07/2025 04:34 PM
Key Details
Property Type Condo
Sub Type Condo Townhouse
Listing Status Active
Purchase Type For Rent
Approx. Sqft 1600-1799
Subdivision Cooksville
MLS Listing ID W11962148
Style 2-Storey
Bedrooms 3
Property Description
Just Listed! AMAZING LOCATION: Central Mississauga, next door to Park, School, Superstore, Home Depot, Shoppers Drug Mart, Healthy Planet and more! Everything you need day-to-day is right here, next door! EZ TRANSIT: 1 bus to subway, Square One, two minute drive to Cooksville Go. Beautiful Complex with elegant architecture. Sunny unit with southern exposure in the back, front of the unit overlooks the interior park. 3 PARKING SPOTS INCLUDED! Executive townhome, wide-suite, lots of space in this unit with 2025 updates! Brand new flooring on both levels & freshly painted throughout! New Stainless Steel Kitchen Appliances (2024). Big Space! LIVING/DINING: Large living area with custom carpentry work & upgraded light fixtures. Walk-out to sunny, large balcony that overlooks open green space in the complex. BONUS FAMILY ROOM: currently used as large dining room, it overlooks kitchen & features a walk-out to the second, small balcony, perfect for BBQ. OPEN CONCEPT KITCHEN: new 2024 stainless steel fridge & stove! Classic shaker-style kitchen cabinets and breakfast nook. UPPER LEVEL: 3 Generous size bedrooms! all can accommodate queen size bed if needed or furniture above and beyond just a bed. PRIMARY BEDROOM: Lots of space, big room, complete with walk-in closet and private ENSUITE BATHROOM (shower & large tub too). BONUS COMPUTER NOOK: great for working from home or as your reading nook, large window. BRIGHT END UNIT!
Location
Province ON
County Peel
Community Cooksville
Area Peel
Rooms
Family Room Yes
Basement None
Kitchen 1
Interior
Interior Features Other
Cooling Central Air
Fireplace No
Heat Source Gas
Exterior
Parking Features Tandem, Surface
Garage Spaces 2.0
Exposure North South
Total Parking Spaces 3
Building
Story 1
Unit Features Park,School,Public Transit,Rec./Commun.Centre,Hospital
Locker None
Others
Pets Allowed Restricted
Listed by CITYSCAPE REAL ESTATE LTD.

GET MORE INFORMATION
Follow Us

