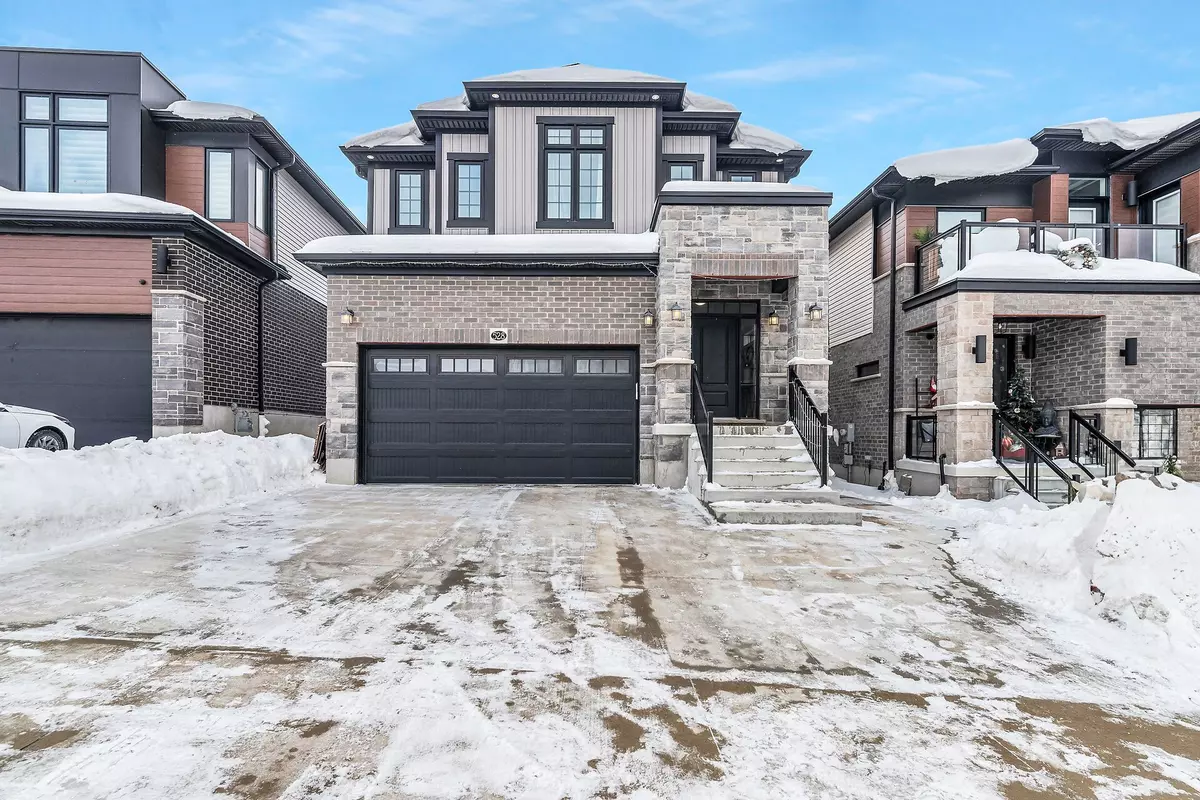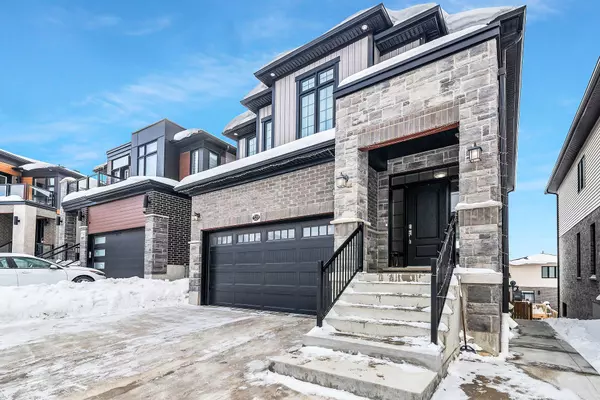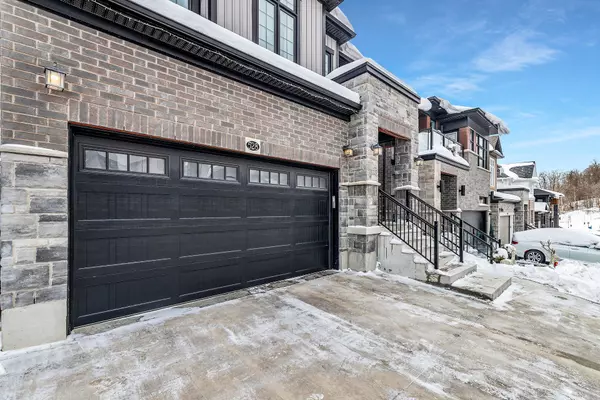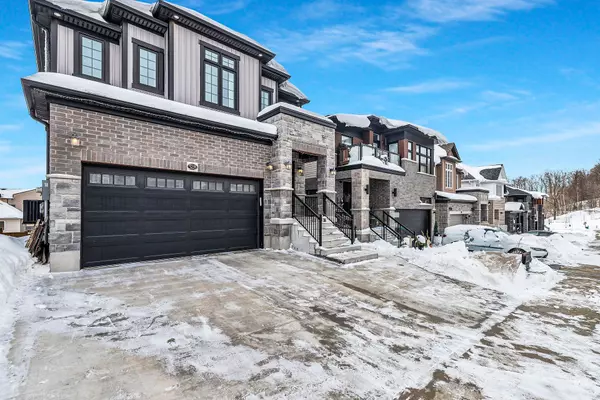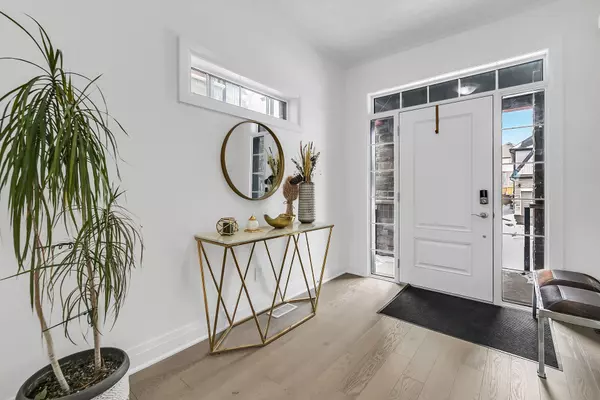528 Nathalie CRES Kitchener, ON N2E 0H8
4 Beds
4 Baths
UPDATED:
02/07/2025 06:58 PM
Key Details
Property Type Single Family Home
Sub Type Detached
Listing Status Active
Purchase Type For Sale
Approx. Sqft 2000-2500
MLS Listing ID X11962115
Style 2-Storey
Bedrooms 4
Annual Tax Amount $6,593
Tax Year 2024
Property Description
Location
Province ON
County Waterloo
Area Waterloo
Rooms
Family Room Yes
Basement Apartment, Finished with Walk-Out
Kitchen 2
Separate Den/Office 1
Interior
Interior Features Built-In Oven, Countertop Range, On Demand Water Heater, Sump Pump, Water Heater, Water Softener, Accessory Apartment, Storage
Cooling Central Air
Fireplace No
Heat Source Gas
Exterior
Parking Features Inside Entry, Private Triple, Available
Garage Spaces 3.0
Pool None
Roof Type Asphalt Shingle
Lot Frontage 36.08
Lot Depth 98.64
Total Parking Spaces 5
Building
Unit Features Fenced Yard,Park,Public Transit,School,School Bus Route,Wooded/Treed
Foundation Poured Concrete
Others
Virtual Tour https://www.myvisuallistings.com/vtnb/353571


