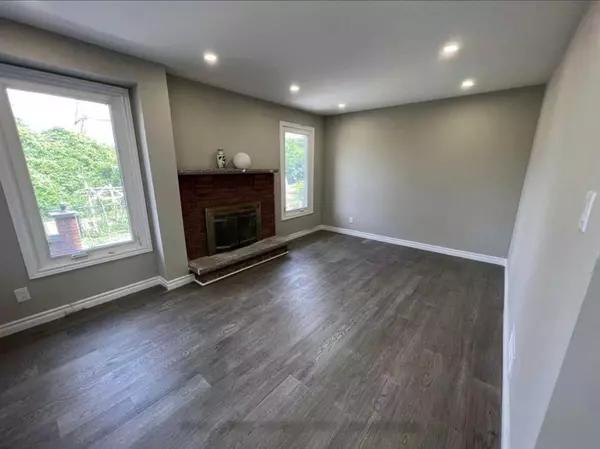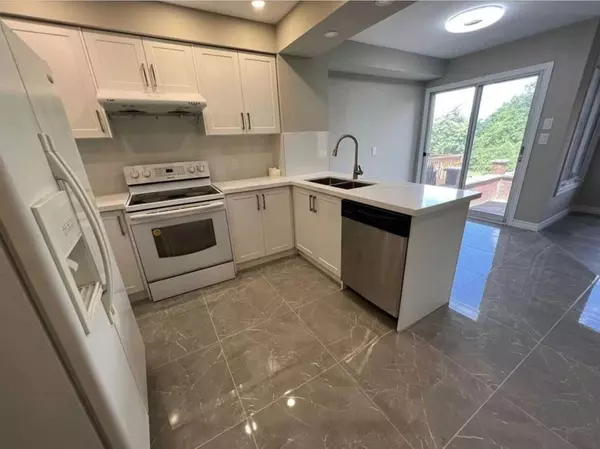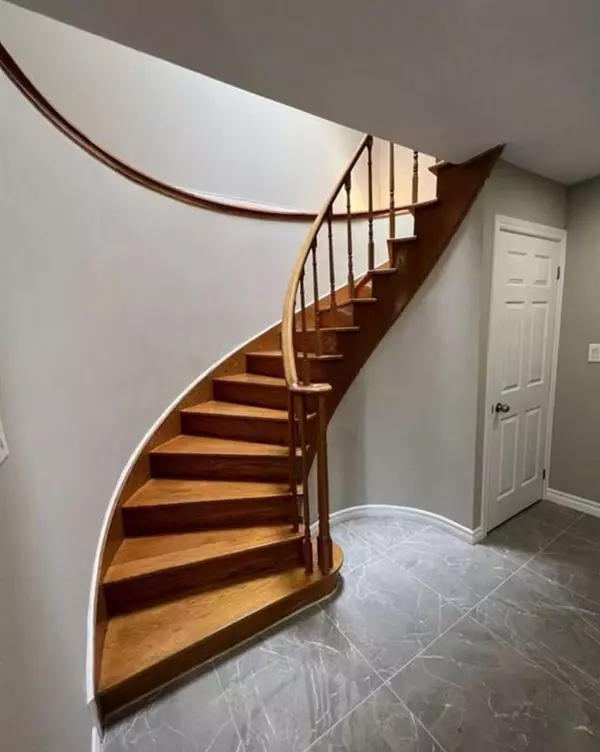REQUEST A TOUR If you would like to see this home without being there in person, select the "Virtual Tour" option and your agent will contact you to discuss available opportunities.
In-PersonVirtual Tour
$ 4,600
New
46 Perthshire ST Toronto E05, ON M1V 3A9
6 Beds
4 Baths
UPDATED:
02/07/2025 03:53 PM
Key Details
Property Type Single Family Home
Sub Type Detached
Listing Status Active
Purchase Type For Rent
Subdivision L'Amoreaux
MLS Listing ID E11962008
Style 2-Storey
Bedrooms 6
Property Description
Bright & spacious detached home with 4+2 bedrooms in a prime location. Entire property available for rent. Features a cozy family room with a fireplace, a large eat-in kitchen, elegant circular stairs, and hardwood flooring throughout. Finished basement includes a 3-piece washroom. Exceptionally convenient locationclose to TTC, supermarkets, restaurants, public and high schools, Pacific Mall, Market Village, parks with tennis courts, a community center, highways, and various other amenities.
Location
Province ON
County Toronto
Community L'Amoreaux
Area Toronto
Rooms
Family Room Yes
Basement Finished
Kitchen 1
Separate Den/Office 2
Interior
Interior Features Carpet Free
Cooling Central Air
Fireplaces Type Family Room
Laundry In Basement, Ensuite
Exterior
Parking Features Lane
Garage Spaces 4.0
Pool None
Roof Type Unknown
Lot Frontage 30.0
Lot Depth 115.0
Total Parking Spaces 4
Building
Foundation Unknown
Others
Virtual Tour https://vimeo.com/1054210605
Listed by CENTRICITY REALTY INC.

GET MORE INFORMATION
Follow Us





