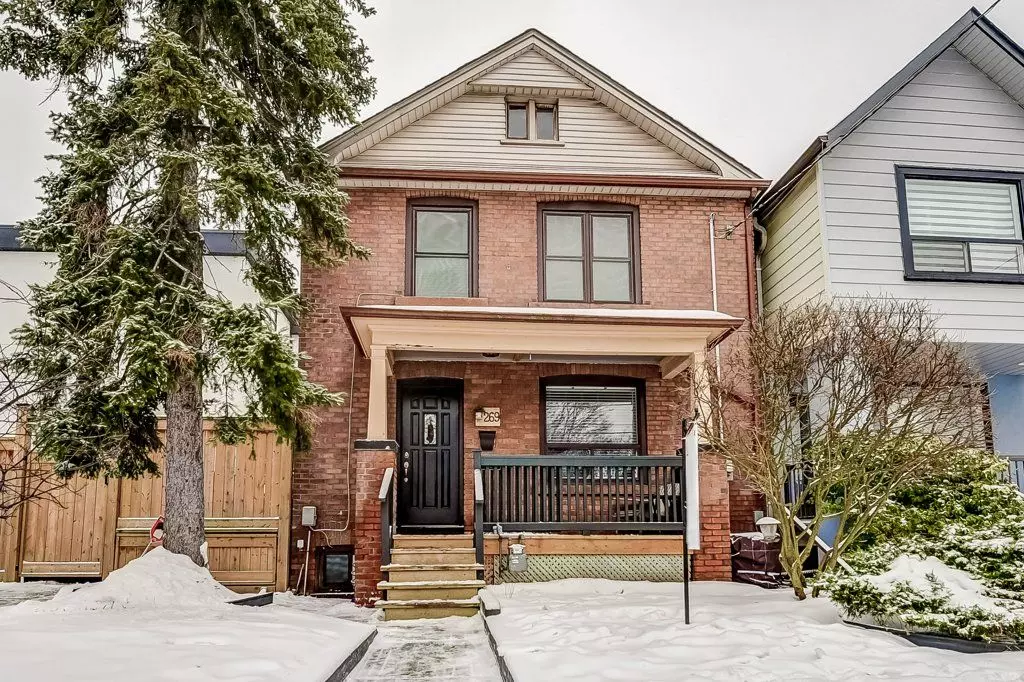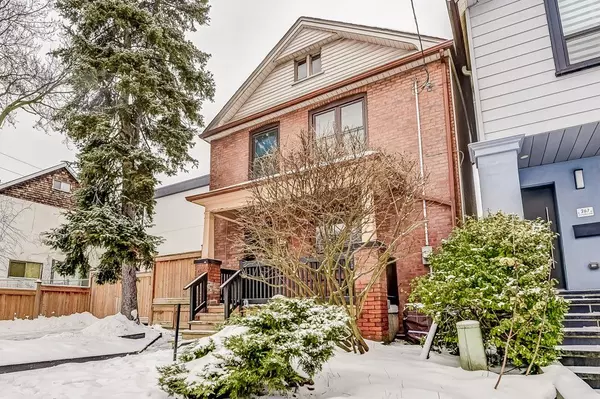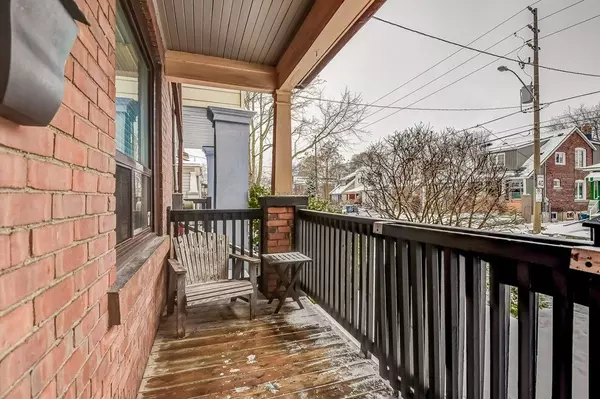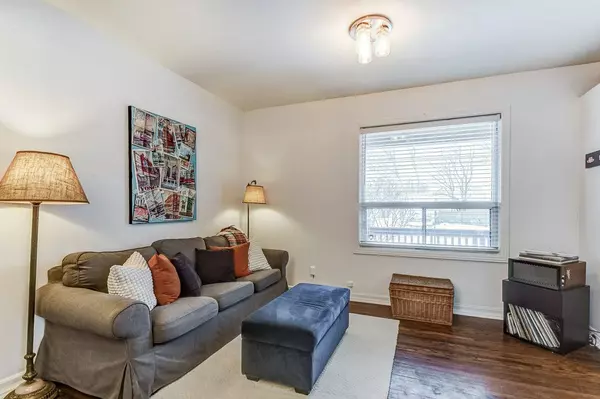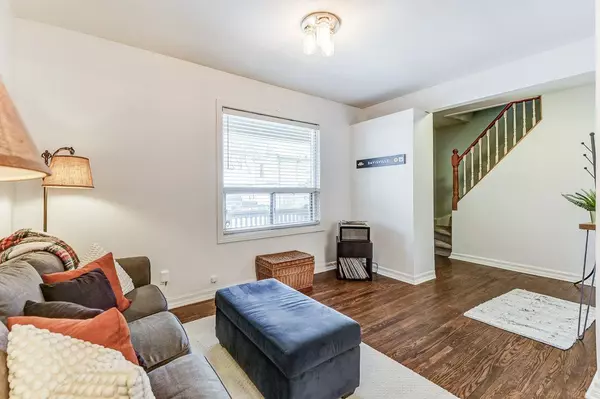REQUEST A TOUR If you would like to see this home without being there in person, select the "Virtual Tour" option and your agent will contact you to discuss available opportunities.
In-PersonVirtual Tour
$ 899,000
Est. payment /mo
New
269 Lumsden AVE Toronto E03, ON M4C 2K7
2 Beds
2 Baths
UPDATED:
02/07/2025 02:47 PM
Key Details
Property Type Single Family Home
Sub Type Detached
Listing Status Active
Purchase Type For Sale
Subdivision Woodbine-Lumsden
MLS Listing ID E11961755
Style 2 1/2 Storey
Bedrooms 2
Annual Tax Amount $3,898
Tax Year 2024
Property Description
Welcome to 269 Lumsden! This well cared for and easy-to-show home is conveniently located close to Danforth,Schools and Shopping. You can stroll to your destination or pick up the TTC just outside your door. This houseis turn-key and offers original hardwood floors, large bedrooms with closets, and lots of sunlight. It is theperfect mix of coziness and convenience. Walk out from the kitchen to a fully fenced in private backyard,perfect for the kids and the dog. Enjoy chilling on the back deck or front porch. Upstairs, the primarybedroom offers double closets and nook for desk, making it easy to work from home with lots of natural light.Back bedroom also has double closets for ample storage throughout. Basement is fully finished and is a greatspace for playroom, entertainment or home gym. Convenient access to laundry and 2nd, 2 piece washroom. As anadded bonus, the attic boasts 6 feet+ of head space, and is easily finished, offering 300+ more square feet ofspace. Open house Sat 2-4 and Sunday 1-3 pm. Attic Access has been left open. Ladder on Second Floor available toaccess to look inside - please be careful and don't go inside fully.
Location
Province ON
County Toronto
Community Woodbine-Lumsden
Area Toronto
Rooms
Family Room No
Basement Finished
Kitchen 1
Interior
Interior Features None
Cooling Central Air
Fireplace No
Heat Source Gas
Exterior
Parking Features Private
Garage Spaces 1.0
Pool None
Roof Type Asphalt Shingle
Lot Frontage 43.5
Lot Depth 25.0
Total Parking Spaces 1
Building
Unit Features Fenced Yard,Hospital,Park,Public Transit,Rec./Commun.Centre,School
Foundation Concrete
Listed by RE/MAX PROFESSIONALS INC.

GET MORE INFORMATION
Follow Us

