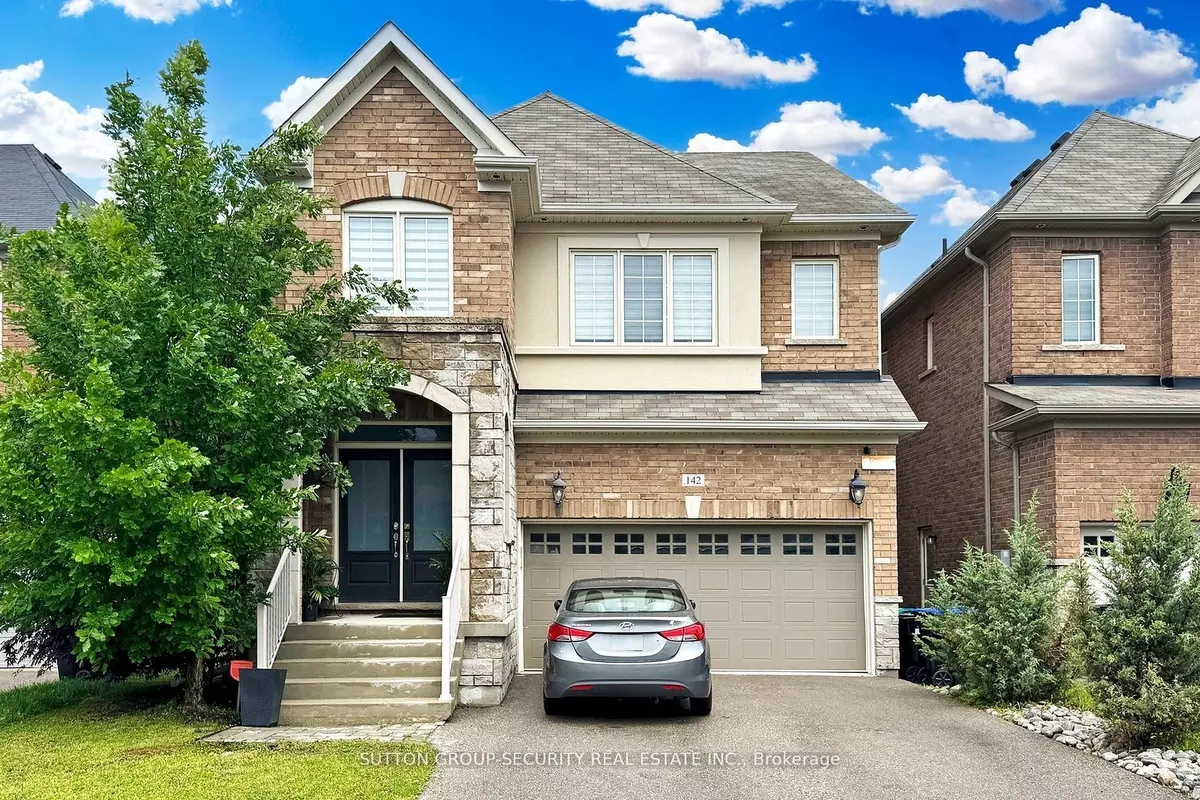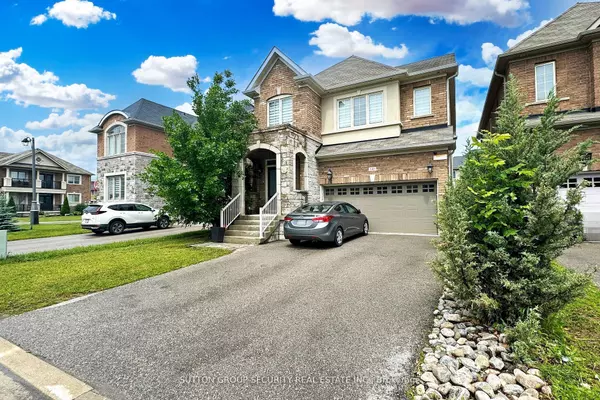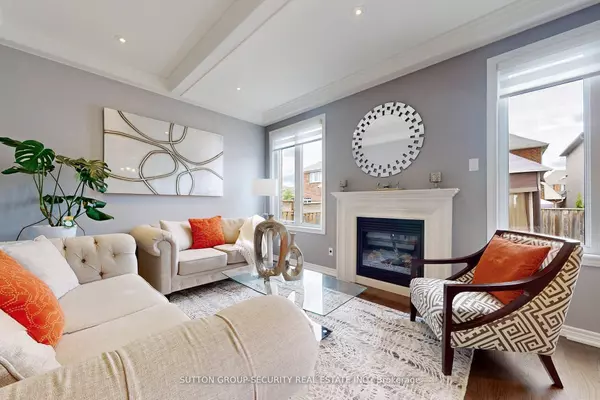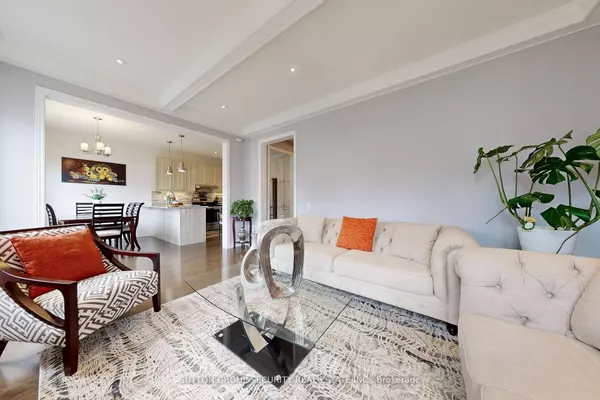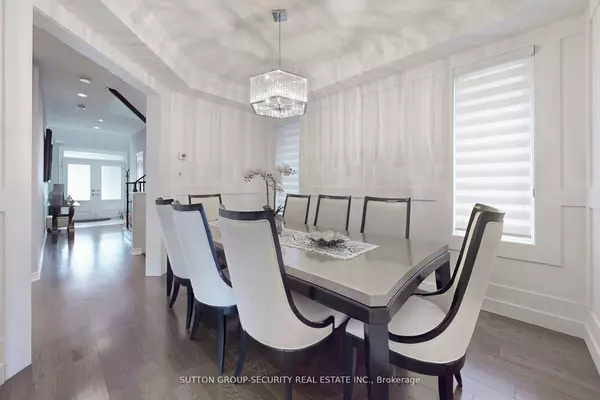REQUEST A TOUR If you would like to see this home without being there in person, select the "Virtual Tour" option and your agent will contact you to discuss available opportunities.
In-PersonVirtual Tour
$ 1,280,000
Est. payment /mo
New
142 McCann CRES Bradford West Gwillimbury, ON L3Z 2A5
4 Beds
5 Baths
UPDATED:
02/08/2025 12:11 AM
Key Details
Property Type Single Family Home
Sub Type Detached
Listing Status Active
Purchase Type For Sale
Subdivision Bradford
MLS Listing ID N11961699
Style 2-Storey
Bedrooms 4
Annual Tax Amount $6,085
Tax Year 2024
Property Description
Welcome to this Gorgeous 4 + 1 Bedrooms Detached home. This stunning home was a Model Home Loaded With Upgrades From Double Door Entry, 18ft Foyer, gleaming Hardwood floors thru-out, 9ft Smooth Ceilings & Coffered Ceilings, Crown Molding, Cast Stone Fireplace, Custom Wood Paneling in Dining, High End Light Fixtures, S/S Appliances, Upgraded Cabinets With Valance, Mosaic Backsplash, Granite Counter, Pot Lights, Custom Window Coverings, Iron Pickets & Den Upstairs. Featuring 5 bathroom, main level laundry, The Finished Basement features Separate Entrance, Kitchen, Bathroom and Bedroom. Private back yard, double garage, too many upgrades to mention, a must see. If you are looking for a Turn-Key Home in a Desirable Neighborhood this is the one! Primary Bedroom Has 2 Walk In Closets, Main-floor Laundry W/ Access to Garage, Central Vacuum, Interlock Patio & Walkway, Exterior Pot lights, Gas BBQ Hook Up, Set Up for Basement Washer/Dryer. Close to Hwy 400, Parks, Shops, Library, Community Centre.
Location
Province ON
County Simcoe
Community Bradford
Area Simcoe
Rooms
Family Room No
Basement Finished, Separate Entrance
Kitchen 2
Separate Den/Office 1
Interior
Interior Features Auto Garage Door Remote, Carpet Free, Central Vacuum, In-Law Suite, Water Heater
Cooling Central Air
Fireplace Yes
Heat Source Gas
Exterior
Parking Features Private
Garage Spaces 4.0
Pool None
Roof Type Asphalt Shingle
Lot Frontage 36.09
Lot Depth 96.78
Total Parking Spaces 6
Building
Foundation Concrete
Others
Virtual Tour https://www.winsold.com/tour/351333
Listed by Royal LePage Security Real Estate

GET MORE INFORMATION
Follow Us

