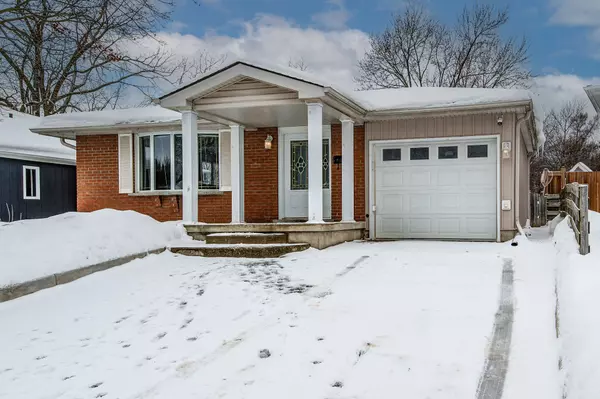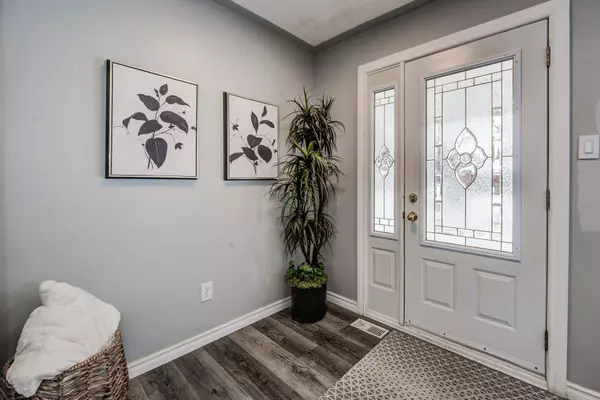29 Rossford CRES Kitchener, ON N2M 2H8
3 Beds
2 Baths
0.5 Acres Lot
UPDATED:
02/10/2025 12:07 PM
Key Details
Property Type Single Family Home
Sub Type Detached
Listing Status Active
Purchase Type For Sale
MLS Listing ID X11961600
Style Backsplit 3
Bedrooms 3
Annual Tax Amount $3,971
Tax Year 2024
Lot Size 0.500 Acres
Property Description
Location
Province ON
County Waterloo
Area Waterloo
Rooms
Family Room Yes
Basement Finished, Full
Kitchen 1
Interior
Interior Features Water Heater, Water Meter
Cooling Central Air
Fireplaces Type Rec Room
Fireplace Yes
Heat Source Gas
Exterior
Exterior Feature Privacy
Parking Features Available, Private Double
Garage Spaces 3.0
Pool None
Roof Type Asphalt Shingle
Lot Frontage 45.0
Lot Depth 118.0
Total Parking Spaces 4
Building
Unit Features Fenced Yard,School,Rec./Commun.Centre,Place Of Worship
Foundation Concrete
Others
Virtual Tour https://unbranded.youriguide.com/29_rossford_crescent_kitchener_on/






