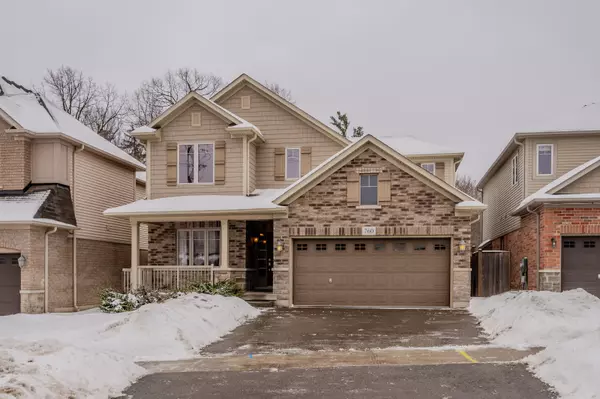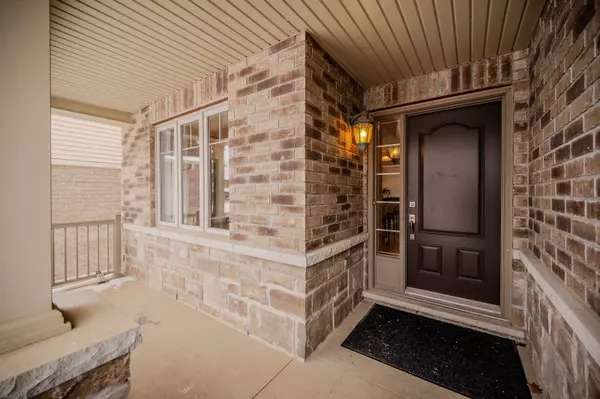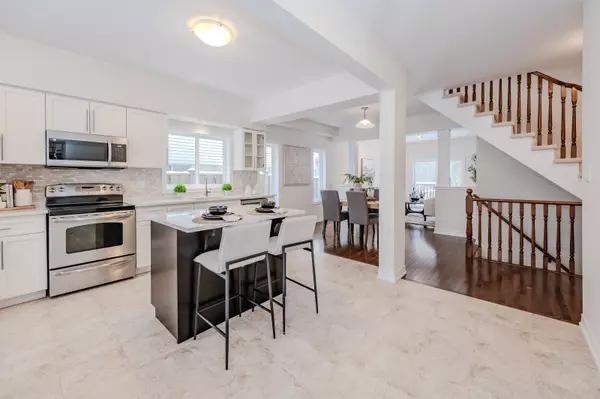REQUEST A TOUR If you would like to see this home without being there in person, select the "Virtual Tour" option and your advisor will contact you to discuss available opportunities.
In-PersonVirtual Tour
$ 1,049,900
Est. payment /mo
Pending
760 ROBERT FERRIE DR Kitchener, ON N2R 0B2
3 Beds
3 Baths
UPDATED:
02/10/2025 07:41 PM
Key Details
Property Type Single Family Home
Sub Type Detached
Listing Status Pending
Purchase Type For Sale
MLS Listing ID X11961504
Style Bungaloft
Bedrooms 3
Annual Tax Amount $6,012
Tax Year 2024
Property Description
**SOLD CONDITIONAL PENDING DEPOSIT**. BUNGALOFT ALERT! If you're searching for MAIN FLOOR LIVING in Doon South, your search ends here! This unique Branthaven-built home sits on a spacious 44' x 104' lot and features a full double garage and driveway. Step inside to an open-concept layout with ceramic tile, gleaming hardwood floors, and soaring 9 ceilings that create an airy, inviting feel. The NEWLY RENOVATED eat-in kitchen boasts QUARTZ COUNTERTOPS, a movable island, and a formal dining area and is connected to the living room, which is perfect for entertaining. The sought-after MAIN-FLOOR PRIMARY BEDROOM includes a luxurious ensuite and walk-in closet, while a mudroom with laundry and a powder room adds convenience to the remainder of the main floor. Upstairs, a versatile loft offers potential for a fourth bedroom, alongside two generous sized bedrooms and a second luxury bath featuring a separate tub and shower. The mostly unfinished basement provides a blank canvas for additional living space, with the bonus of having a full bath already installed by the builder. Step outside to your fully fenced private backyard that backs onto greenspace, with a huge deck that is ideal for summer entertaining and soaking up the sunshine. This home is exceptionally maintained and bungalofts are a rare find in this market, don't miss out! Reach out today!
Location
Province ON
County Waterloo
Area Waterloo
Rooms
Family Room Yes
Basement Partially Finished, Full
Kitchen 1
Interior
Interior Features Primary Bedroom - Main Floor, Water Softener
Cooling Central Air
Fireplace No
Heat Source Gas
Exterior
Parking Features Private Double
Garage Spaces 2.0
Pool None
Roof Type Asphalt Shingle
Lot Frontage 44.28
Lot Depth 104.86
Total Parking Spaces 4
Building
Foundation Poured Concrete
New Construction false
Listed by Trilliumwest Real Estate Brokerage Ltd

GET MORE INFORMATION
Follow Us





