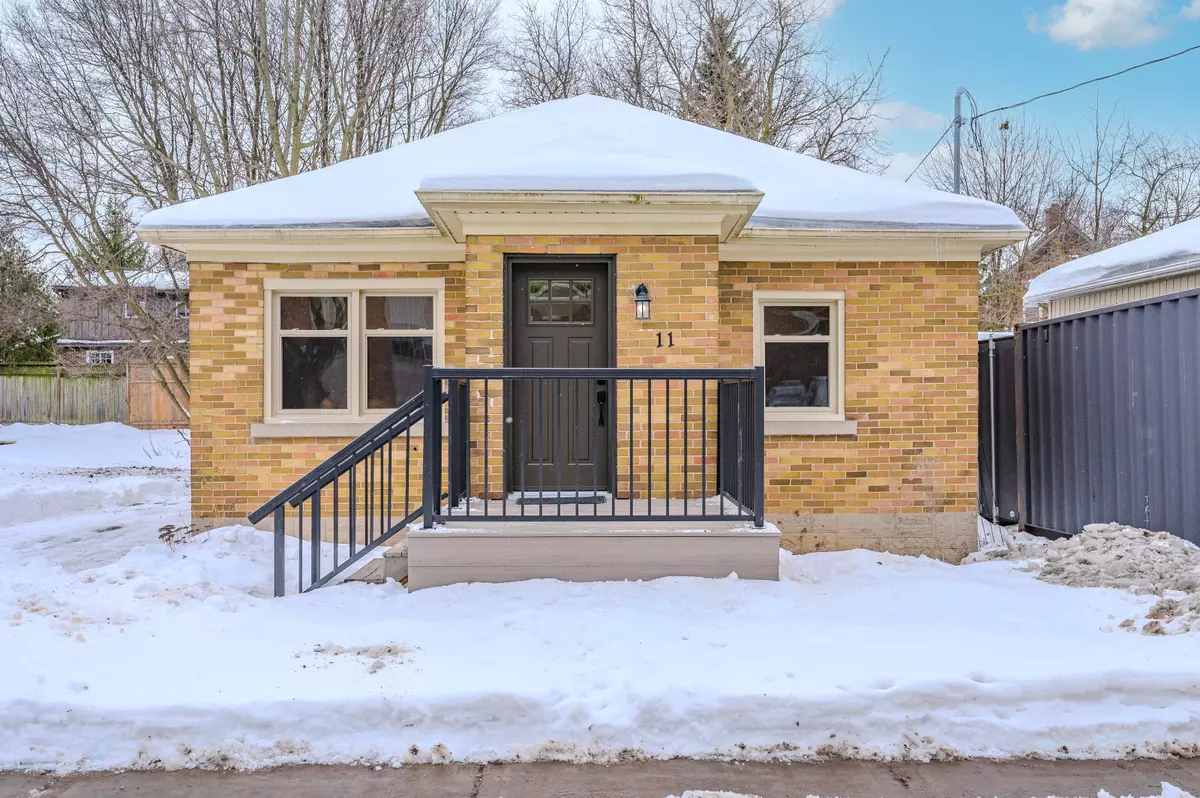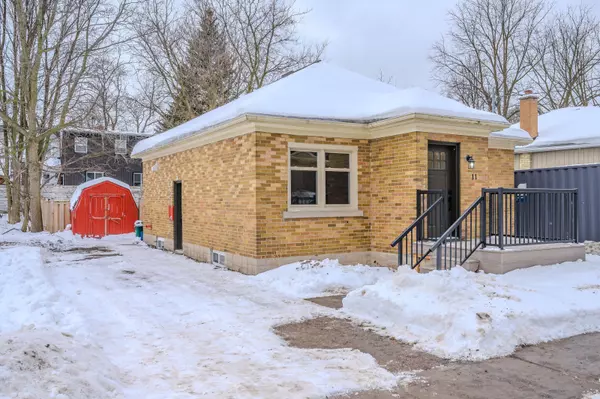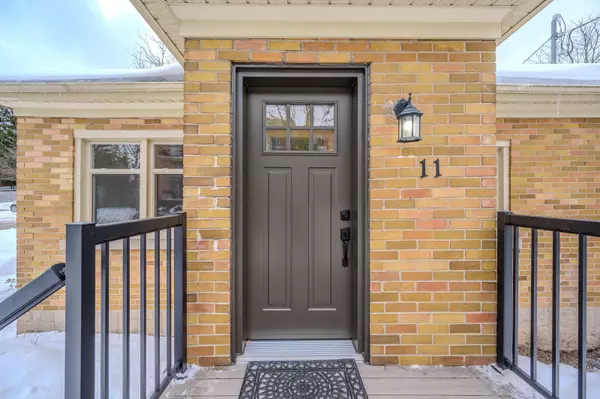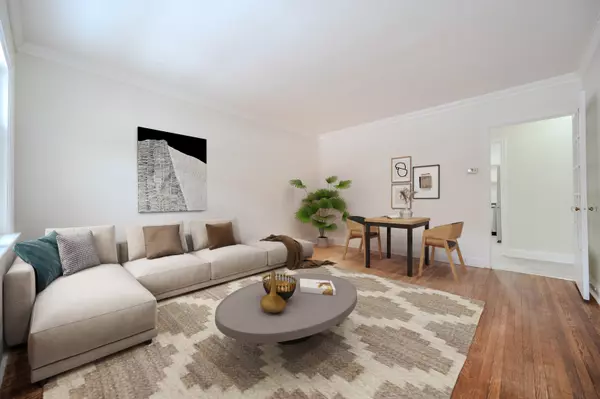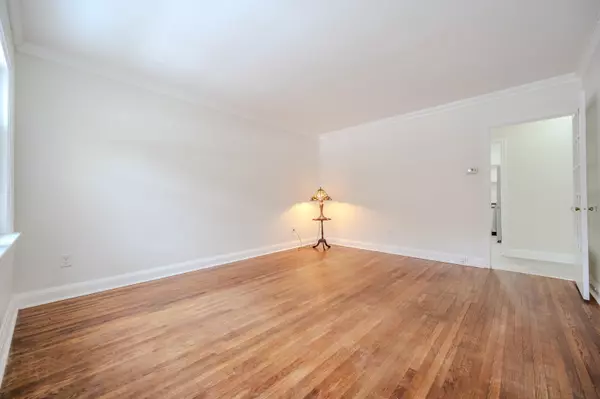REQUEST A TOUR If you would like to see this home without being there in person, select the "Virtual Tour" option and your agent will contact you to discuss available opportunities.
In-PersonVirtual Tour
$ 599,900
Est. payment /mo
New
11 Esson ST Kitchener, ON N2M 2V1
2 Beds
1 Bath
UPDATED:
02/07/2025 12:39 AM
Key Details
Property Type Single Family Home
Sub Type Detached
Listing Status Active
Purchase Type For Sale
Approx. Sqft 700-1100
MLS Listing ID X11961263
Style Bungalow
Bedrooms 2
Annual Tax Amount $4,073
Tax Year 2024
Property Description
Location, Location, Location!! Walk to Belmont Village, Sun Life, Grand River Hospital, Uptown Waterloo, Catalyst, or hop on the LRT just a couple of blocks away and get anywhere else you'd like to go. Steps away, you'll find the Iron Horse Trail. This all-brick BUNGALOW is move-in ready and features many recent updates. Situated on a quiet street, on a 40x100 fenced lot, it has a single driveway with parking for 3 vehicles and a shed. The main floor is house is carpet-free and freshly painted on the main floor. There is hardwood flooring through the living room and bedrooms, and new flooring in the kitchen, hallway, and bathroom. The new kitchen (2025) is stylish and white with subway tile backsplash and new stainless steel appliances. The bathroom has a new vanity and toilet (2025). The doors and main floor windows are new and the attic insulation has been updated. Roof 2018, furnace 2009. Plumbing and electrical updates have been completed. The basement has lots of space for the next owner to finish as they'd like. Don't miss out - book your showing today!!
Location
Province ON
County Waterloo
Area Waterloo
Rooms
Family Room No
Basement Unfinished
Kitchen 1
Interior
Interior Features Carpet Free, Primary Bedroom - Main Floor
Cooling Central Air
Fireplace No
Heat Source Gas
Exterior
Exterior Feature Porch
Parking Features Private
Garage Spaces 3.0
Pool None
Roof Type Shingles
Lot Frontage 40.0
Lot Depth 100.0
Total Parking Spaces 3
Building
Unit Features Public Transit,Fenced Yard,Hospital
Foundation Poured Concrete
Others
Virtual Tour https://unbranded.youriguide.com/11_esson_st_kitchener_on/
Listed by RE/MAX TWIN CITY REALTY INC.

GET MORE INFORMATION
Follow Us

