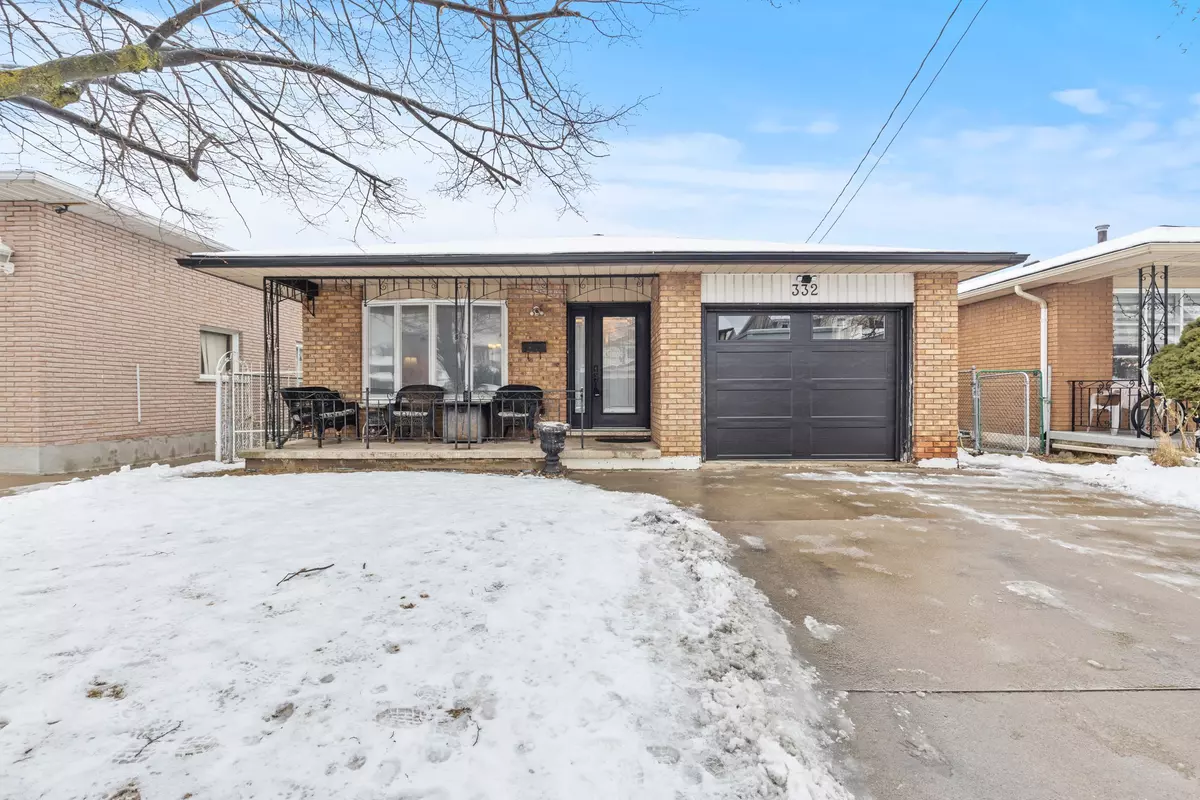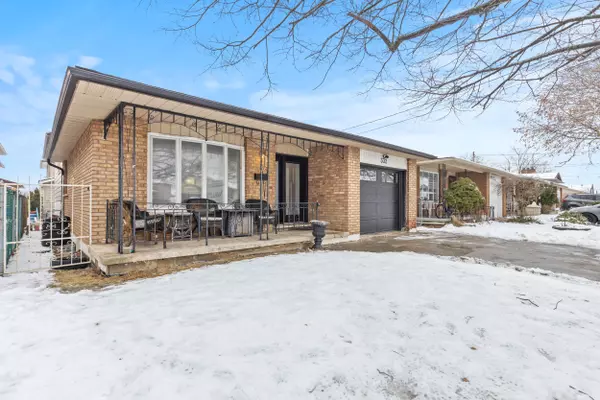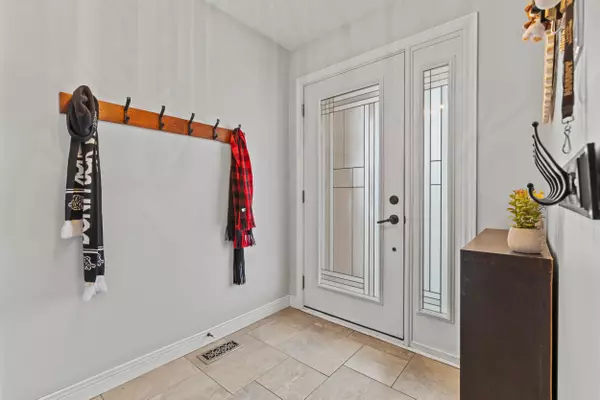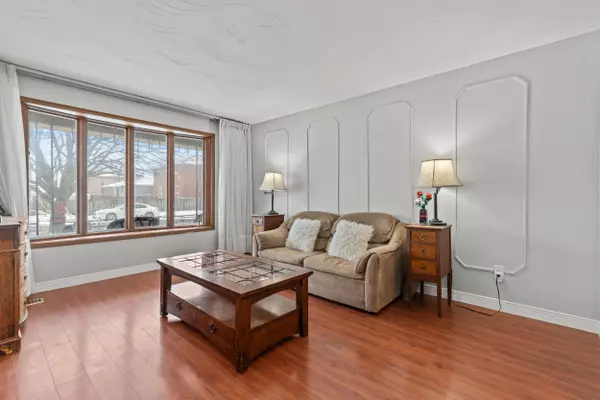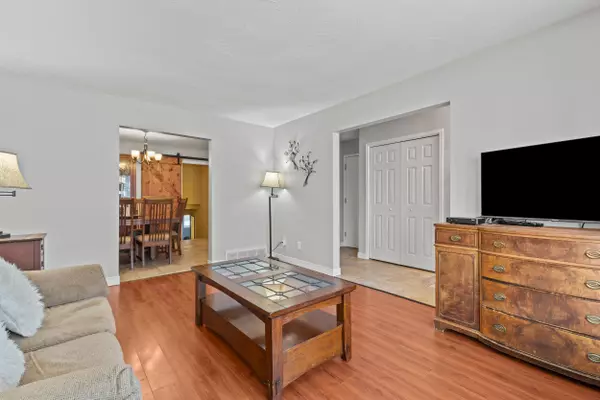REQUEST A TOUR If you would like to see this home without being there in person, select the "Virtual Tour" option and your agent will contact you to discuss available opportunities.
In-PersonVirtual Tour
$ 779,900
Est. payment /mo
New
332 Highridge AVE Hamilton, ON L8E 3W4
4 Beds
2 Baths
UPDATED:
02/06/2025 09:54 PM
Key Details
Property Type Single Family Home
Listing Status Active
Purchase Type For Sale
Subdivision Riverdale
MLS Listing ID X11961006
Style Backsplit 4
Bedrooms 4
Annual Tax Amount $4,855
Tax Year 2024
Property Description
Welcome to 332 Highridge Ave. This 4 level backsplit has been beautifully maintained throughout the years and features some upgrades throughout. This home features a separate dining room, 2 family rooms, 3 bedrooms, 2 full baths, office space, in-law suite and more! Great for growing families or multigenerational families. Backyard is a great size, perfect for entertaining and includes a bar to serve summer cocktails to your guests. Major upgrades include new roof in 2024, furnace 2020 and waterproofing in 2017. Located in the desirable Riverdale area conveniently close to schools, grocery stores, shops, mall, highways and more. RSA
Location
Province ON
County Hamilton
Community Riverdale
Area Hamilton
Rooms
Basement Separate Entrance, Finished
Kitchen 2
Interior
Interior Features In-Law Capability, In-Law Suite, Water Heater
Cooling Central Air
Inclusions Central Vac, Dryer, Refrigerator, Stove, Washer
Exterior
Parking Features Attached
Garage Spaces 5.0
Pool None
Roof Type Asphalt Shingle
Building
Foundation Concrete Block
Lited by RE/MAX ESCARPMENT REALTY INC.

GET MORE INFORMATION
Follow Us

