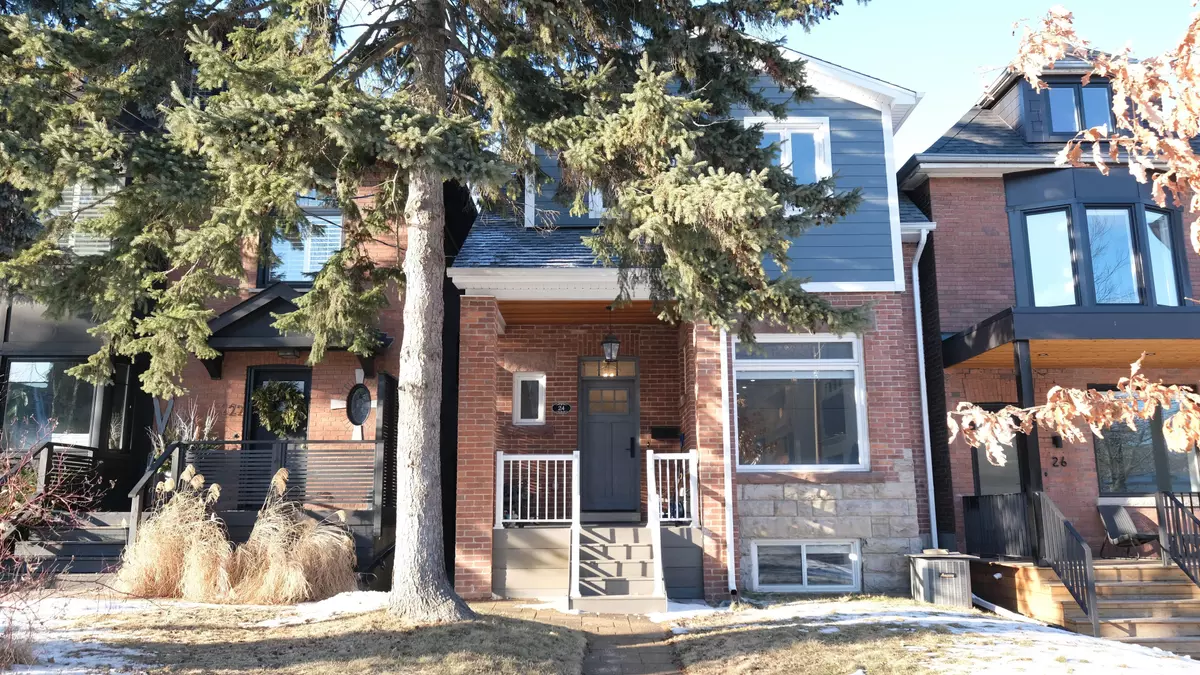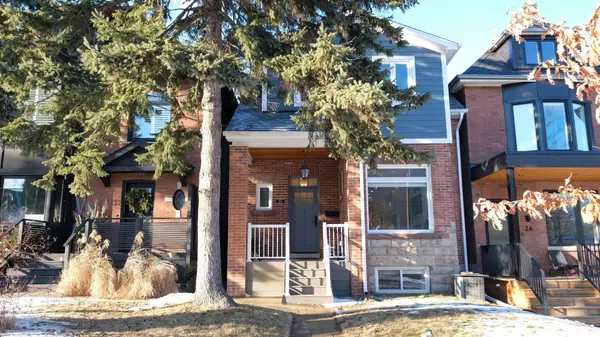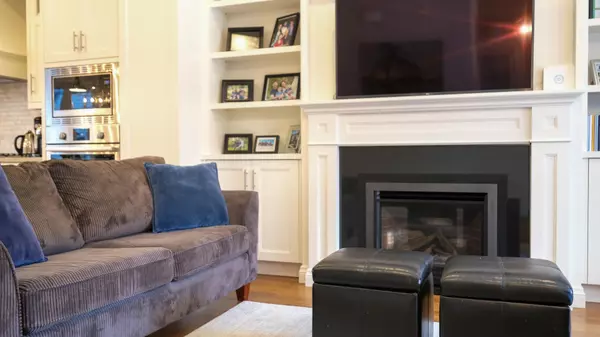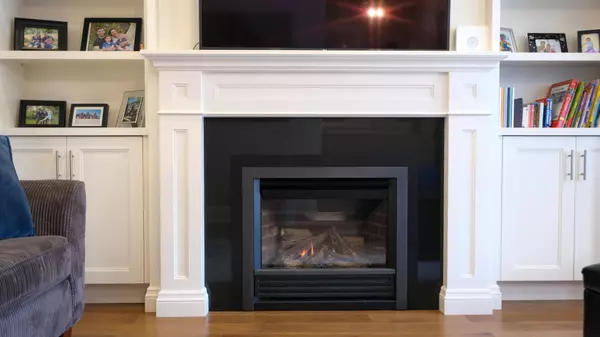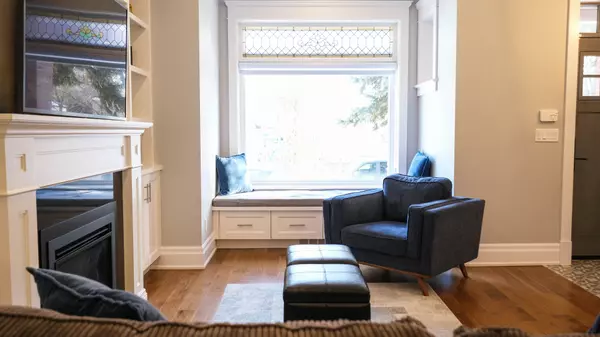24 Bain AVE Toronto E01, ON M4K 1E6
3 Beds
5 Baths
UPDATED:
02/07/2025 03:03 PM
Key Details
Property Type Single Family Home
Sub Type Detached
Listing Status Active
Purchase Type For Rent
Subdivision North Riverdale
MLS Listing ID E11960509
Style 2-Storey
Bedrooms 3
Property Description
Location
Province ON
County Toronto
Community North Riverdale
Area Toronto
Rooms
Family Room No
Basement Full, Separate Entrance
Kitchen 1
Separate Den/Office 1
Interior
Interior Features Auto Garage Door Remote, Guest Accommodations, In-Law Capability, Storage
Cooling Central Air
Fireplaces Type Natural Gas
Fireplace Yes
Heat Source Gas
Exterior
Exterior Feature Awnings, Deck, Landscaped, Lawn Sprinkler System
Parking Features Lane, Private
Garage Spaces 1.0
Pool None
Roof Type Asphalt Shingle
Lot Frontage 24.0
Lot Depth 134.0
Total Parking Spaces 1
Building
Foundation Poured Concrete


