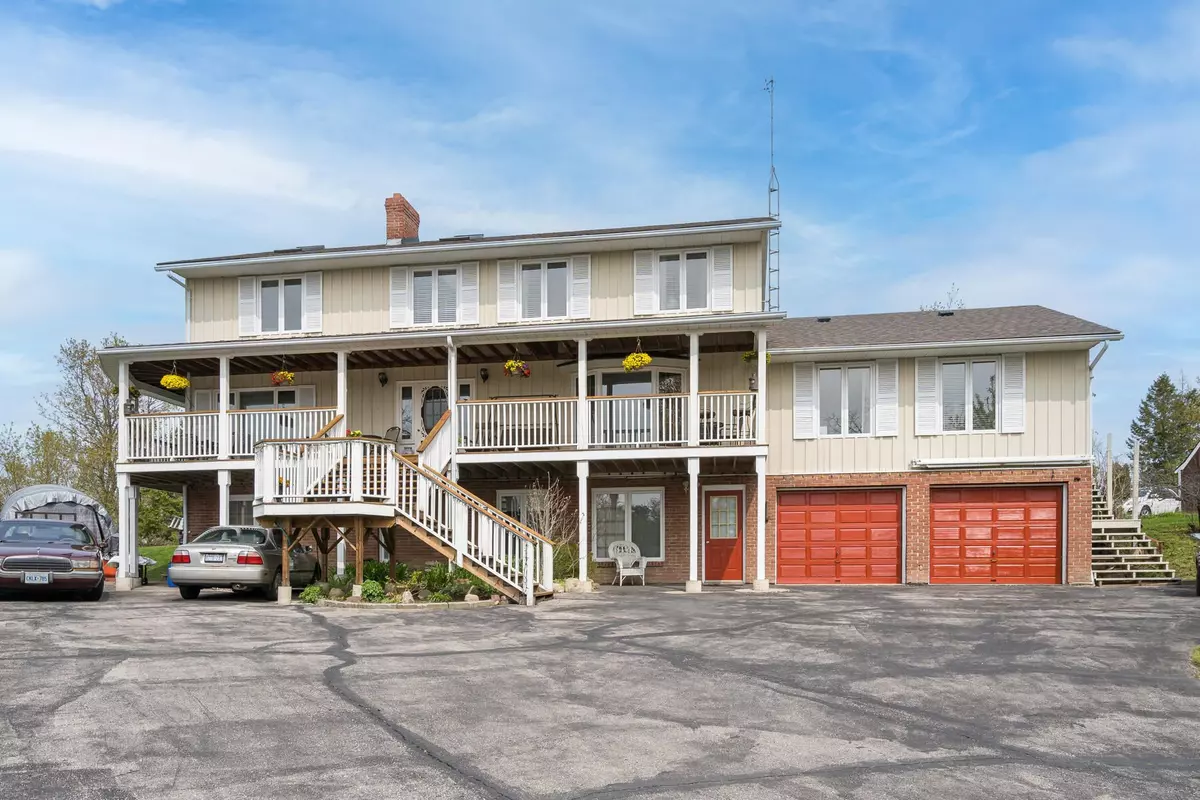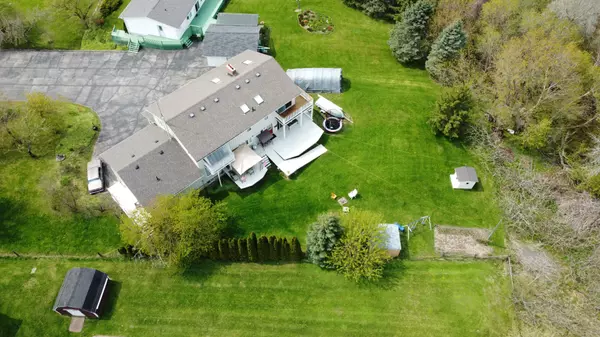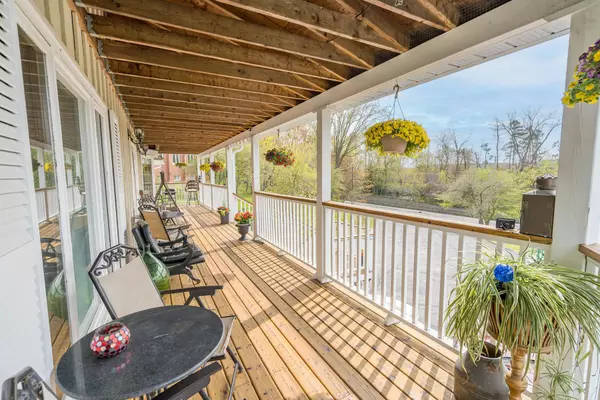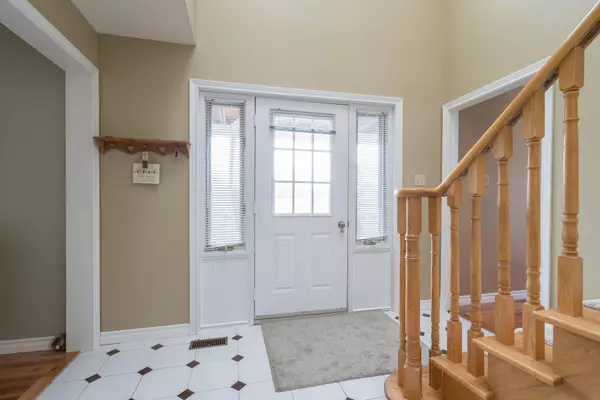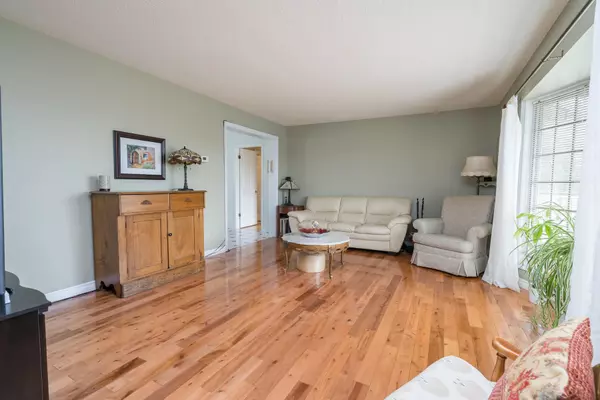14323 Creditview RD Caledon, ON L7C 1N3
5 Beds
5 Baths
UPDATED:
02/10/2025 06:36 PM
Key Details
Property Type Single Family Home
Sub Type Detached
Listing Status Active
Purchase Type For Sale
Approx. Sqft 2000-2500
Subdivision Cheltenham
MLS Listing ID W11960145
Style 2-Storey
Bedrooms 5
Annual Tax Amount $7,011
Tax Year 2024
Property Description
Location
Province ON
County Peel
Community Cheltenham
Area Peel
Rooms
Family Room Yes
Basement Apartment
Kitchen 3
Separate Den/Office 1
Interior
Interior Features Water Treatment, In-Law Suite
Cooling Central Air
Fireplace Yes
Heat Source Gas
Exterior
Parking Features Private Double
Garage Spaces 10.0
Pool None
Roof Type Asphalt Shingle
Lot Frontage 100.01
Lot Depth 253.64
Total Parking Spaces 12
Building
Unit Features Greenbelt/Conservation,Ravine
Foundation Poured Concrete
Others
Virtual Tour https://www.youtube.com/watch?v=aJQG4YOpxRs


