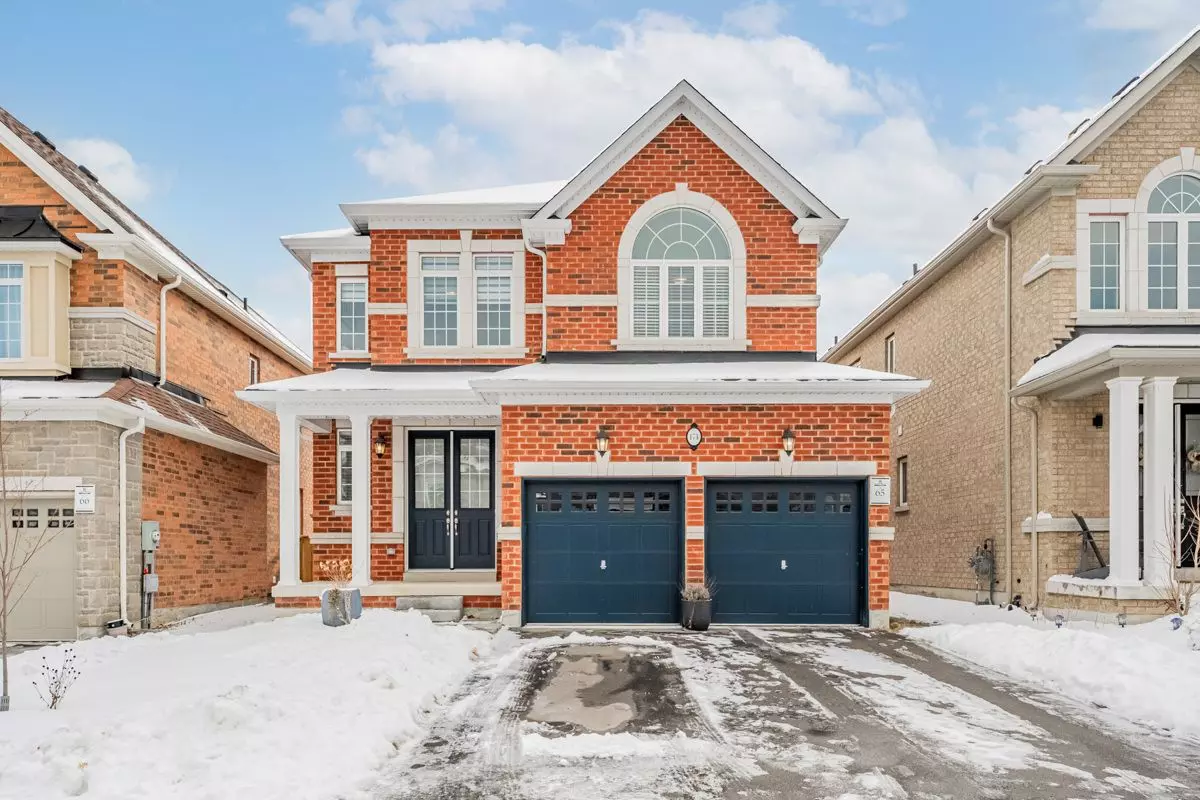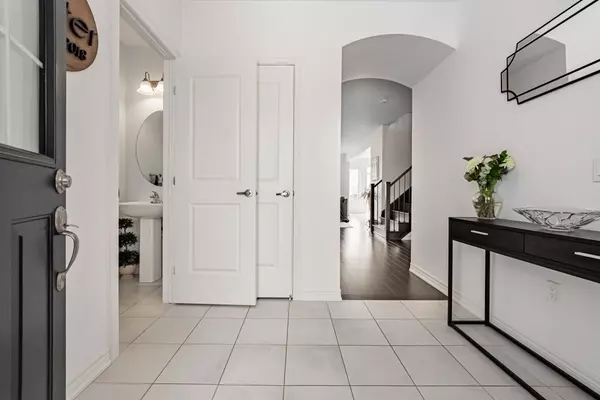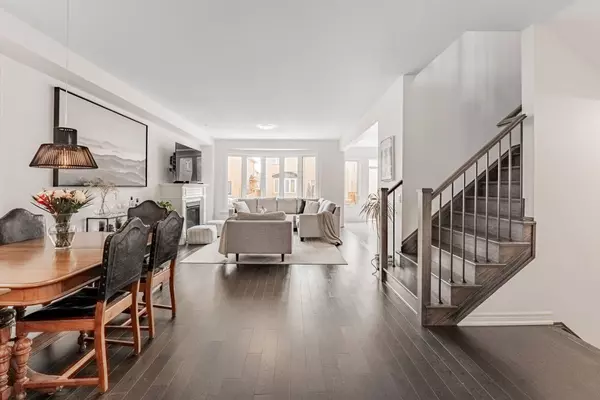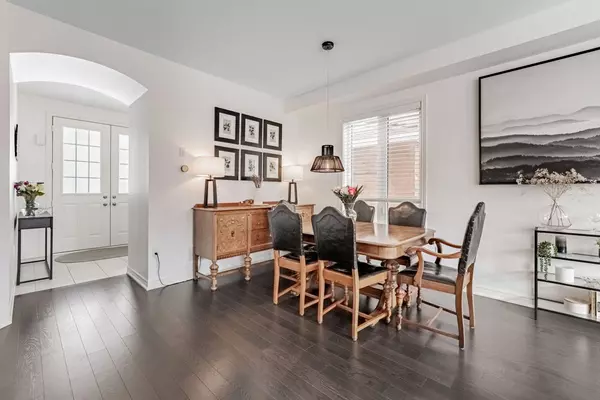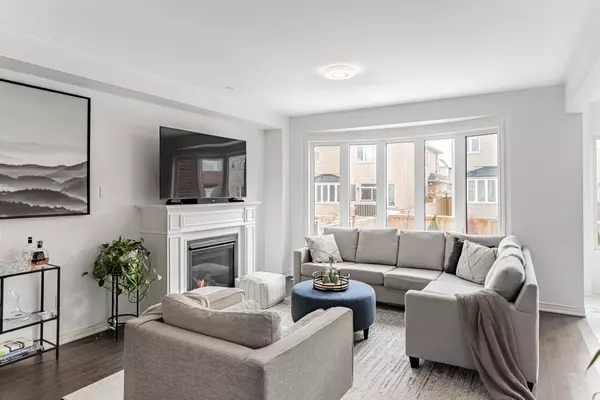REQUEST A TOUR If you would like to see this home without being there in person, select the "Virtual Tour" option and your agent will contact you to discuss available opportunities.
In-PersonVirtual Tour
$ 1,199,990
Est. payment /mo
New
174 Whittington DR Hamilton, ON L9K 0H5
4 Beds
3 Baths
UPDATED:
02/06/2025 04:34 PM
Key Details
Property Type Single Family Home
Sub Type Detached
Listing Status Active
Purchase Type For Sale
Approx. Sqft 2000-2500
Subdivision Ancaster
MLS Listing ID X11959940
Style 2-Storey
Bedrooms 4
Annual Tax Amount $7,322
Tax Year 2024
Property Description
There's No Place Like Your New Forever Home at 174 Whittington Drive. This Less Than 5 Year Old Home Has Been Designed With YOU In Mind. Move-In Ready With Tasteful Finishes And Thoughtful Upgrades With No Detail Overlooked. 4 Spacious Bedrooms, Generous Sized Custom Walk-In Closet, Hardwood Floors On Main Level, Stone Countertops, And So Much More! Backyard Has A New Patio And Trees For Private Outdoor Retreats. Large, Unfinished Basement To Truly Make This Home Your Own. Nearby Amenities Include Schools, Parks, Costco, Gas Station, Smart Centre And Everything Else You'd Need Nearby. Stop Looking And Start Packing - This Is THE ONE
Location
Province ON
County Hamilton
Community Ancaster
Area Hamilton
Rooms
Family Room No
Basement Unfinished
Kitchen 1
Interior
Interior Features Other
Cooling Central Air
Fireplace Yes
Heat Source Gas
Exterior
Parking Features Private
Garage Spaces 2.0
Pool None
Roof Type Asphalt Shingle
Lot Frontage 40.03
Lot Depth 100.59
Total Parking Spaces 4
Building
Foundation Concrete
Others
Virtual Tour https://www.houssmax.ca/showVideo/c0984255/1053934931
Listed by SPECTRUM REALTY SERVICES INC.

GET MORE INFORMATION
Follow Us

