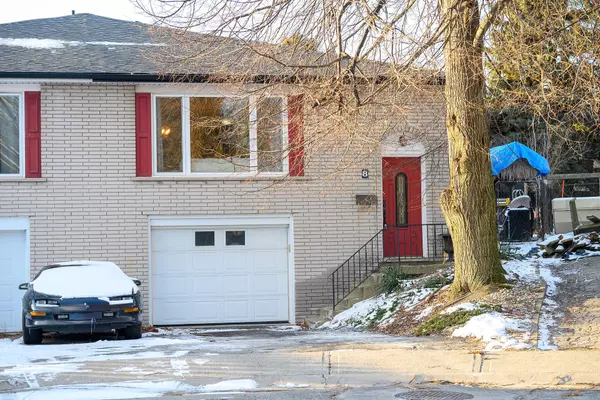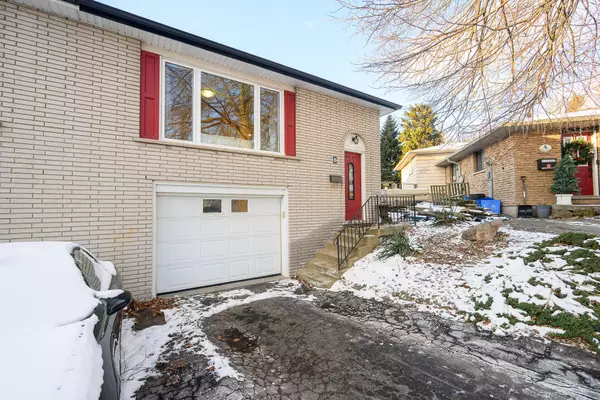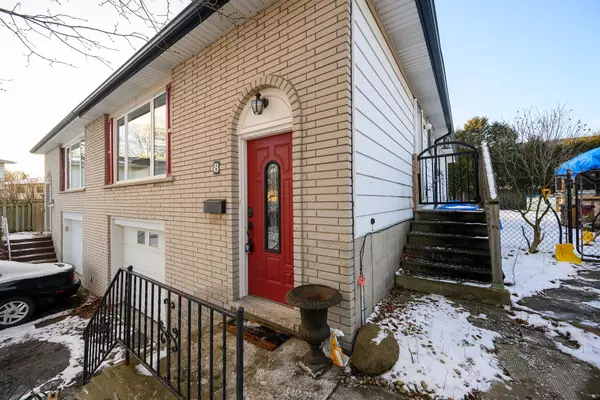REQUEST A TOUR If you would like to see this home without being there in person, select the "Virtual Tour" option and your agent will contact you to discuss available opportunities.
In-PersonVirtual Tour
$ 749,900
Est. payment /mo
New
8 GAFNEY CT Hamilton, ON L9C 6N3
4 Beds
2 Baths
UPDATED:
02/06/2025 03:27 PM
Key Details
Property Type Single Family Home
Listing Status Active
Purchase Type For Sale
Approx. Sqft 1100-1500
Subdivision Gilkson
MLS Listing ID X11959666
Style Bungalow-Raised
Bedrooms 4
Annual Tax Amount $4,058
Tax Year 2024
Property Description
Desirable West Mountain Semi-Detached Raised Ranch on a Quiet Court with a Spacious Pie-Shaped Lot. This beautiful home offers approximately 1,960 sq. ft. of living space and features 3 + 1 bedrooms and 2 bathrooms, each with stylish vanities and ceramic tile finishes. The open-concept kitchen, living, and dining areas showcase stunning maple engineered hardwood flooring throughout. The dining area also includes custom built-in cabinetry with a unique handmade pine desktop. The home is situated on a large, 129-ft deep lot, ideal for outdoor living and entertaining. The expansive, fully fenced backyard boasts an 18-foot round above-ground pool and a 7' x 10' garden shed. Conveniently located near schools, parks, shopping, public transit, and with easy access to the Link.
Location
Province ON
County Hamilton
Community Gilkson
Area Hamilton
Rooms
Basement Finished, Full
Kitchen 1
Interior
Interior Features Floor Drain, In-Law Suite, Water Heater
Cooling Central Air
Inclusions Fridge, Stove, Dishwasher, Microwave, Dryer and washer.
Exterior
Parking Features Attached
Garage Spaces 3.0
Pool Above Ground
Roof Type Asphalt Shingle
Building
Foundation Concrete Block
Lited by RE/MAX ESCARPMENT REALTY INC.

GET MORE INFORMATION
Follow Us





