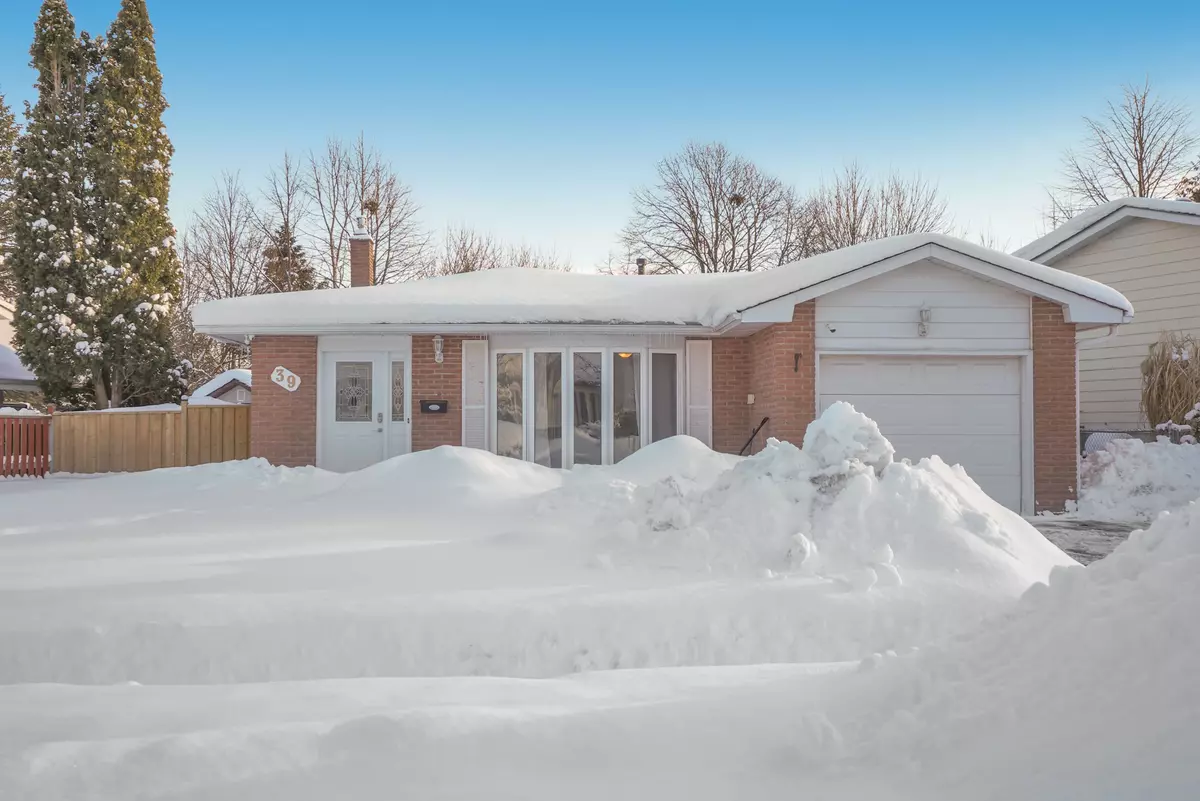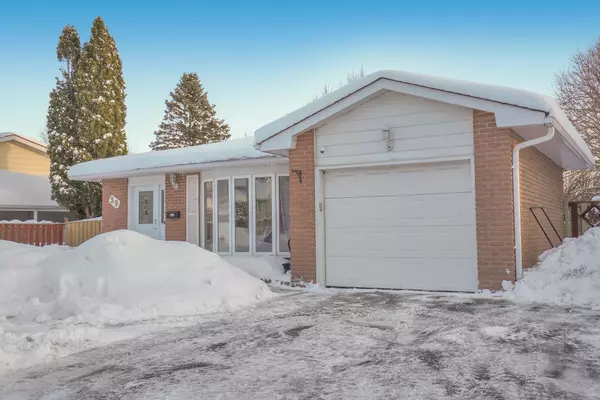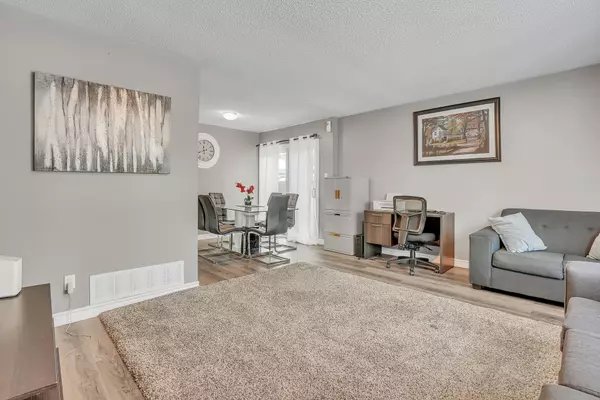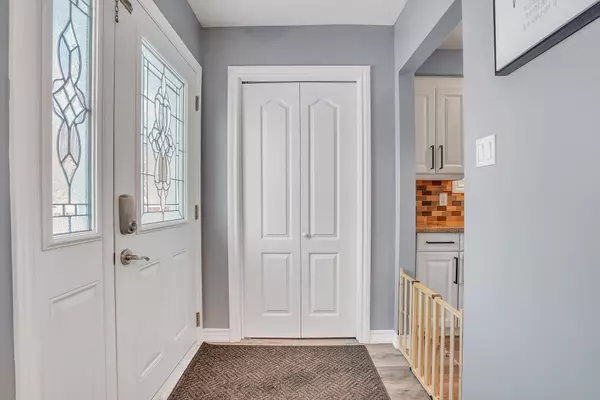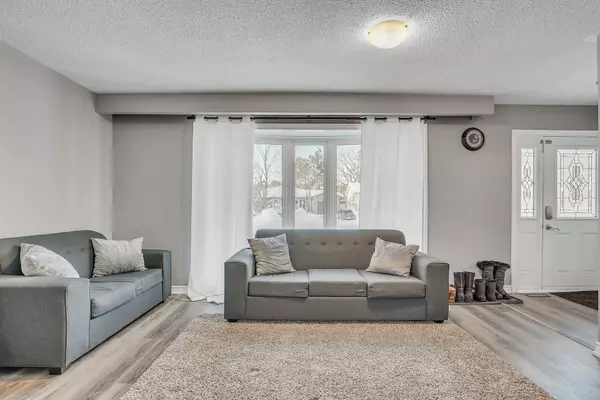REQUEST A TOUR If you would like to see this home without being there in person, select the "Virtual Tour" option and your agent will contact you to discuss available opportunities.
In-PersonVirtual Tour
$ 779,900
Est. payment /mo
New
39 Bernick DR Barrie, ON L4M 5C1
4 Beds
2 Baths
UPDATED:
02/08/2025 12:35 PM
Key Details
Property Type Single Family Home
Listing Status Active
Purchase Type For Sale
Approx. Sqft 1500-2000
Subdivision Grove East
MLS Listing ID S11959174
Style Backsplit 3
Bedrooms 4
Annual Tax Amount $4,256
Tax Year 2024
Property Description
Welcome to this 3 level Backsplit bungalow, Backing onto College Heights Park in Barrie's North end. Offering 3+1 Bedrooms, 2 bathrooms, well maintained renovated home in a Prime location! Private backyard overlooking the park, dual side gates and Man door from Garage to Backyard. Lower level can be converted into In-law suite or apartment with the ability to add separate entrance. Granite counters in Kitchen, new flooring throughout, Furnace 2022, Water Softener 2022, Pot lights. Walking distance to Georgian College and RVH, Public Transportation, schools, parks, and shopping.
Location
Province ON
County Simcoe
Community Grove East
Area Simcoe
Rooms
Basement Full, Finished
Kitchen 1
Interior
Interior Features Carpet Free, Central Vacuum, Water Softener
Cooling Central Air
Fireplaces Number 1
Fireplaces Type Natural Gas
Inclusions Fridge, Stove, Dishwasher, Washer, Dryer, Water softener, Garage Door Opener, Light Fixtures, window coverings
Exterior
Parking Features Attached
Garage Spaces 5.0
Pool None
Roof Type Asphalt Shingle
Building
Foundation Concrete
Others
ParcelsYN No
Lited by ENGEL & VOLKERS TORONTO CENTRAL

GET MORE INFORMATION
Follow Us

