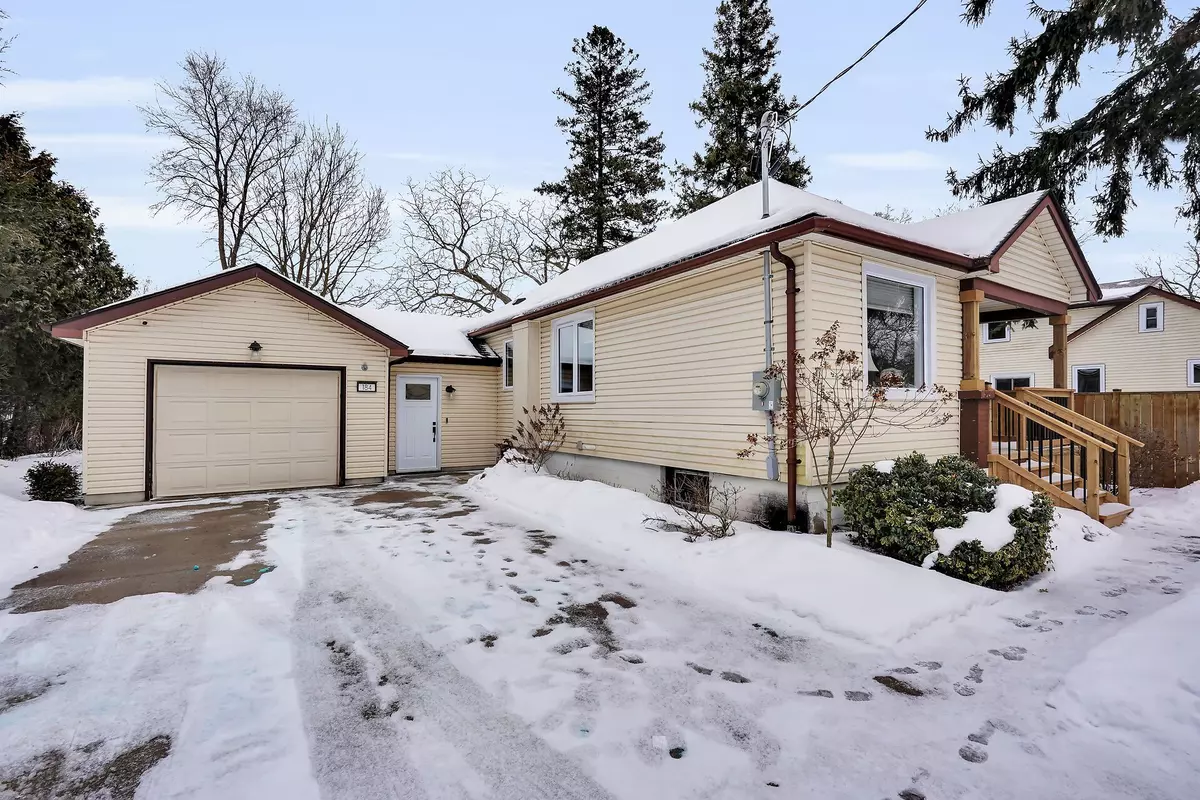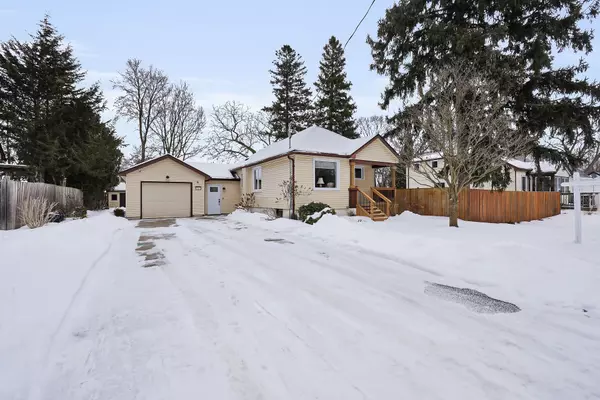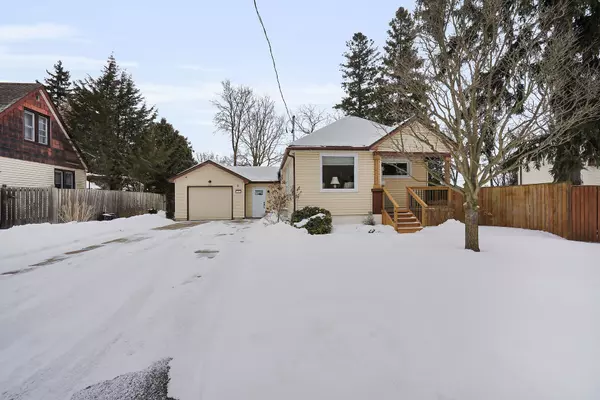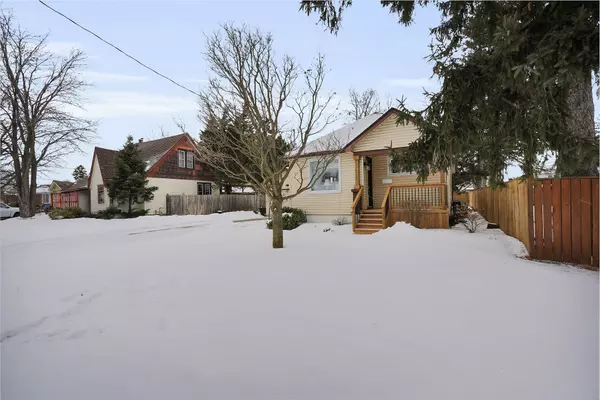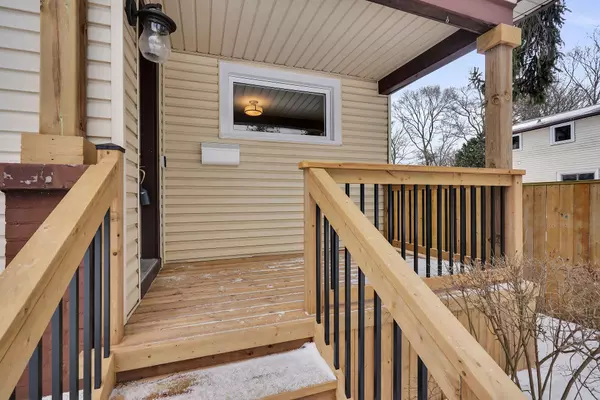184 Harley ST London, ON N5Y 2C4
2 Beds
1 Bath
UPDATED:
02/11/2025 07:13 PM
Key Details
Property Type Single Family Home
Sub Type Detached
Listing Status Pending
Purchase Type For Sale
Approx. Sqft 700-1100
Subdivision East C
MLS Listing ID X11958902
Style Bungalow
Bedrooms 2
Annual Tax Amount $3,083
Tax Year 2024
Property Description
Location
Province ON
County Middlesex
Community East C
Area Middlesex
Rooms
Family Room Yes
Basement Partially Finished
Kitchen 1
Interior
Interior Features Auto Garage Door Remote, Primary Bedroom - Main Floor, Upgraded Insulation, Water Heater Owned
Cooling Central Air
Fireplace No
Heat Source Gas
Exterior
Exterior Feature Porch
Parking Features Private Double, Inside Entry
Garage Spaces 4.0
Pool None
Roof Type Asphalt Shingle
Topography Level
Lot Frontage 60.0
Lot Depth 108.0
Total Parking Spaces 5
Building
Unit Features Place Of Worship,Fenced Yard,Park,Public Transit,Rec./Commun.Centre,School Bus Route
Foundation Block
Others
ParcelsYN No
Virtual Tour https://tours.clubtours.ca/cvtnb/353505


