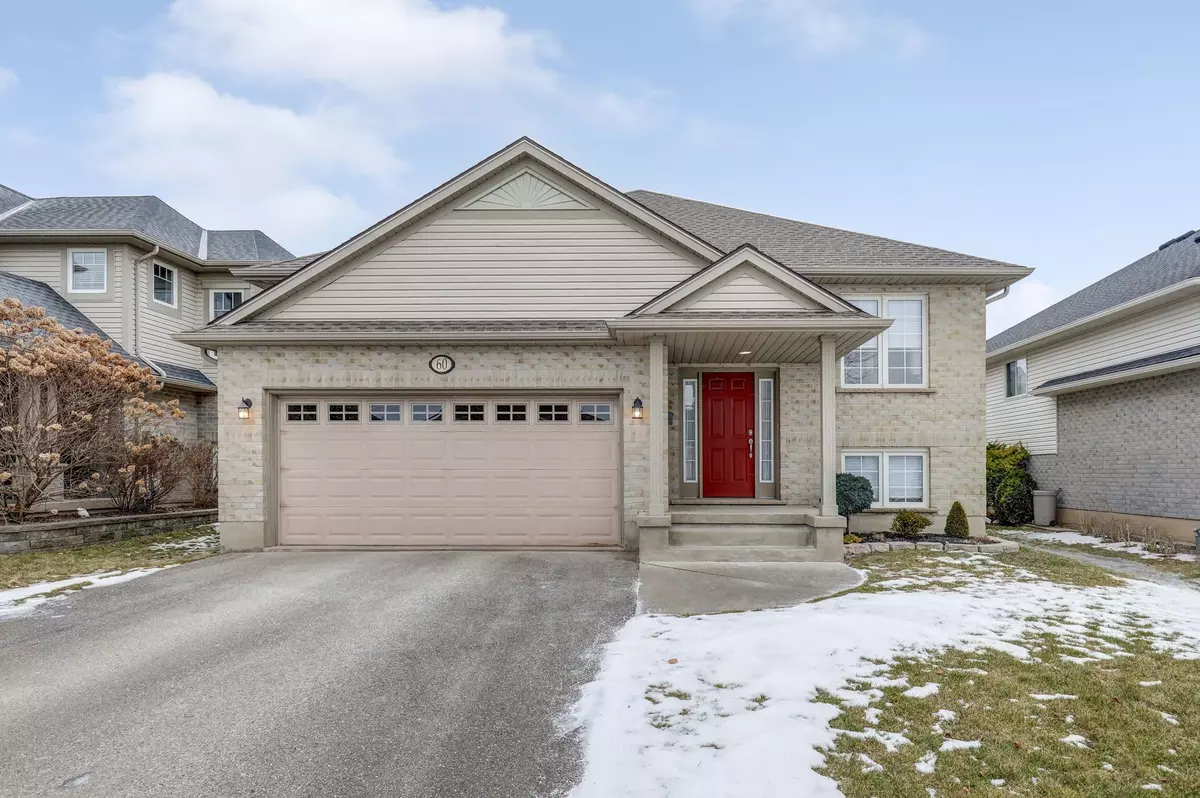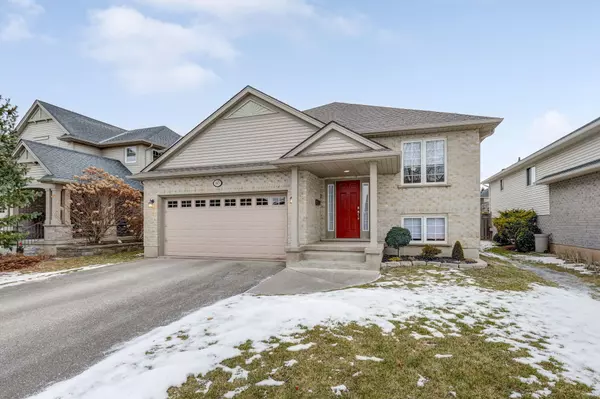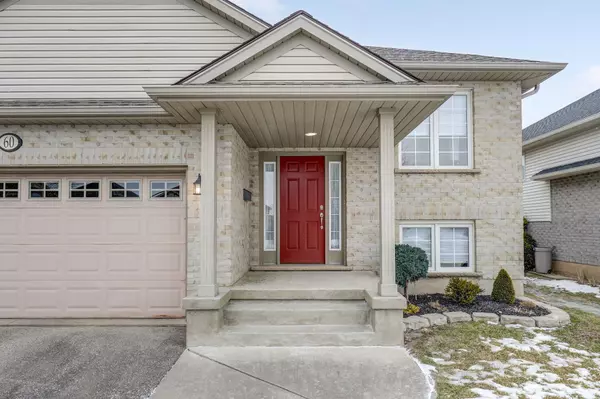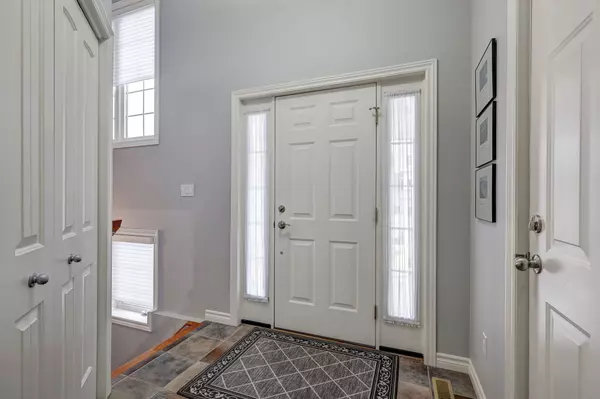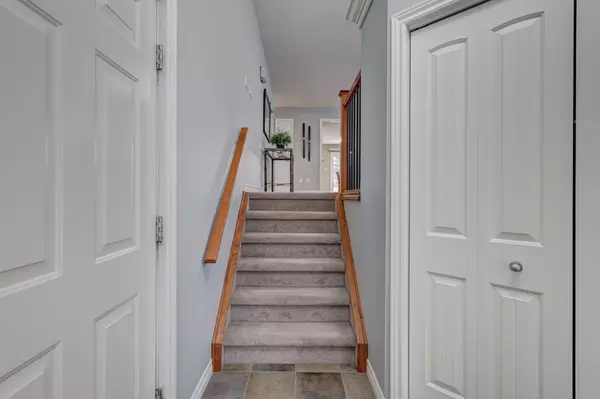REQUEST A TOUR If you would like to see this home without being there in person, select the "Virtual Tour" option and your agent will contact you to discuss available opportunities.
In-PersonVirtual Tour
$ 649,900
Est. payment /mo
New
60 Penhale AVE St. Thomas, ON N5R 5M9
2 Beds
2 Baths
UPDATED:
02/05/2025 10:55 PM
Key Details
Property Type Single Family Home
Sub Type Detached
Listing Status Active
Purchase Type For Sale
Subdivision St. Thomas
MLS Listing ID X11958753
Style Bungalow-Raised
Bedrooms 2
Annual Tax Amount $4,791
Tax Year 2024
Property Description
This well-maintained 2-bedroom, 2-bathroom raised bungalow is a rare find, offering both comfort and practicality. Lovingly cared for by its original owner, this home is completely move-in ready. The main level features a bright and welcoming layout, with a well-equipped kitchen that opens to a backyard deck that's perfect for outdoor dining and relaxation. The primary suite includes a private ensuite with a whirlpool tub and a spacious walk-in closet, while the generously sized second bedroom also boasts its own walk-in closet. A second full bathroom provides additional convenience for family or guests. The unfinished basement is a blank slate with high ceilings, large windows, and a bathroom rough-in, allowing you to customize the space to your needs. A double-car garage offers ample parking and storage, while the spacious backyard provides plenty of space to relax, garden, or entertain outdoors. Additional highlights include a gas fireplace in the living room and a new air conditioner installed in 2024. Don't miss this beautifully maintained home - schedule your showing today!
Location
Province ON
County Elgin
Community St. Thomas
Area Elgin
Rooms
Family Room Yes
Basement Full, Unfinished
Kitchen 1
Interior
Interior Features Sump Pump
Cooling Central Air
Fireplace No
Heat Source Gas
Exterior
Parking Features Private Double
Garage Spaces 4.0
Pool None
Roof Type Asphalt Shingle
Lot Frontage 47.12
Lot Depth 125.04
Total Parking Spaces 6
Building
Unit Features School,Fenced Yard,Hospital
Foundation Concrete
Listed by ROYAL LEPAGE TRILAND REALTY

GET MORE INFORMATION
Follow Us

