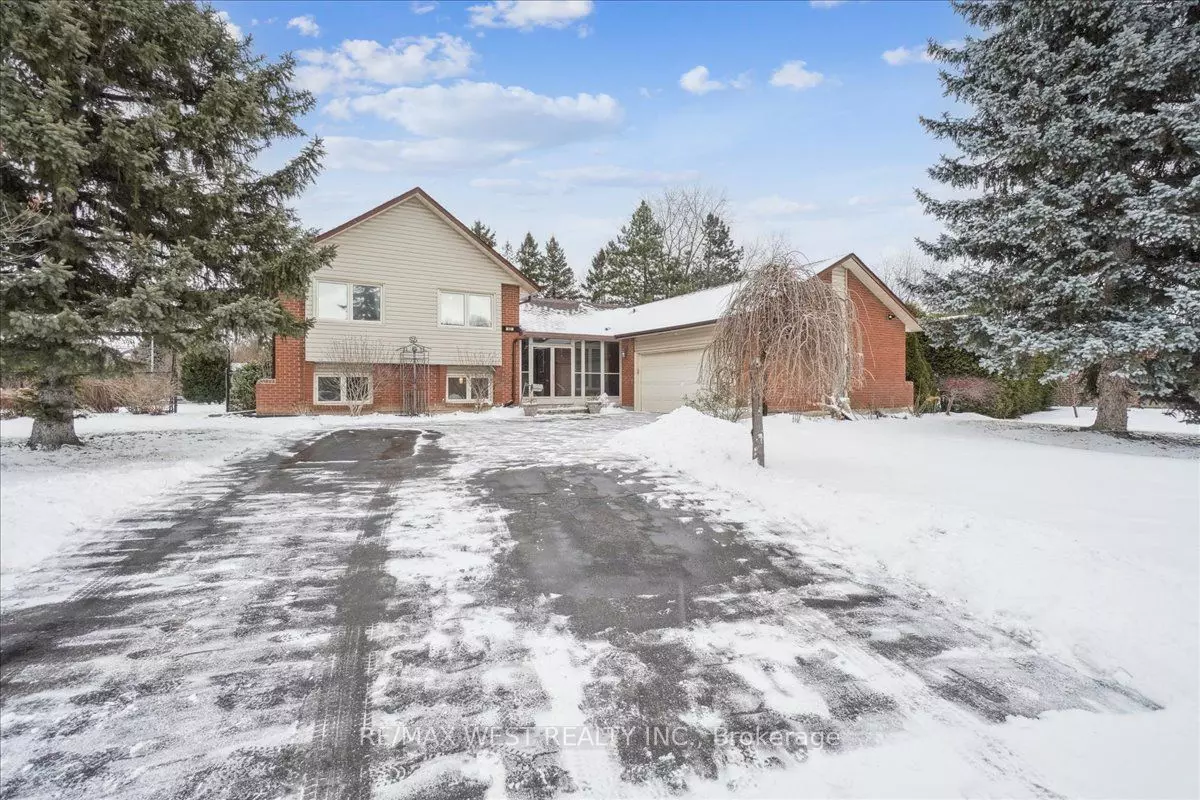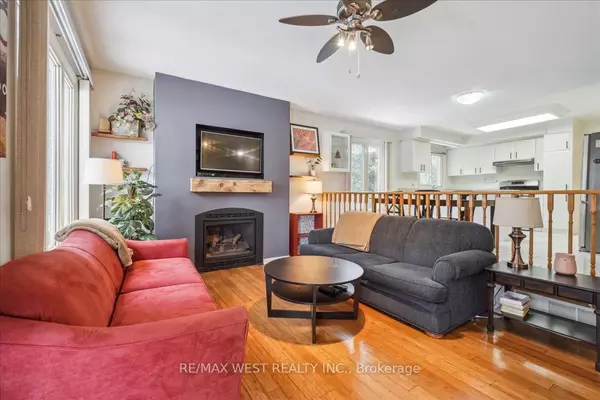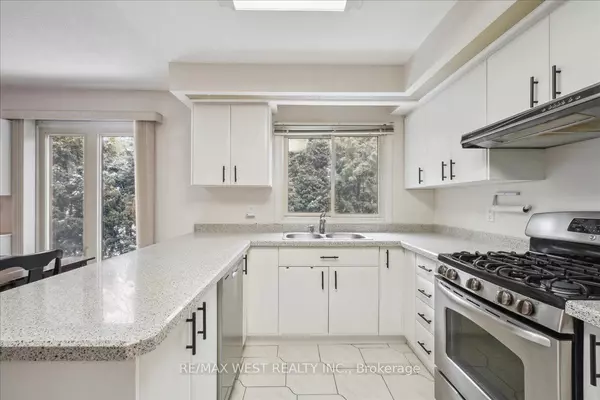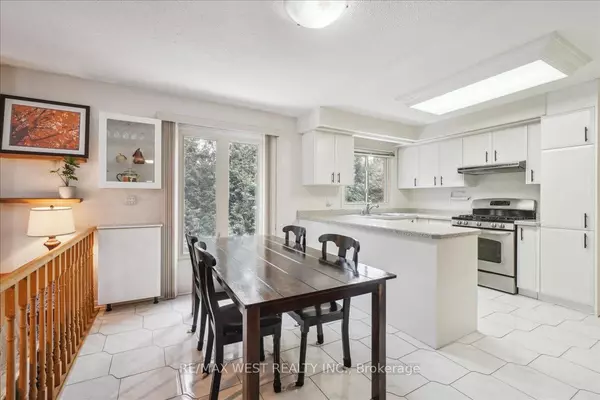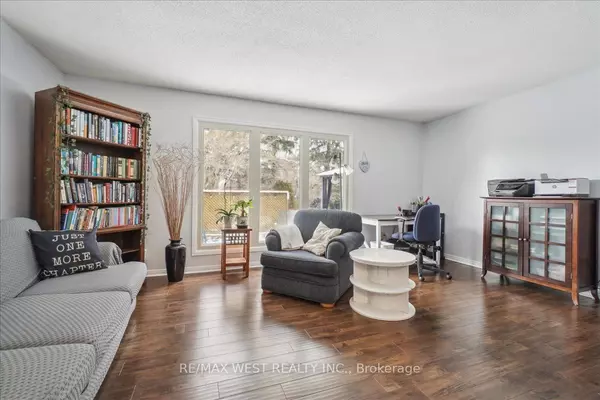40 Boreham CIR Brampton, ON L6Z 1T4
4 Beds
5 Baths
UPDATED:
02/08/2025 03:46 PM
Key Details
Property Type Single Family Home
Sub Type Detached
Listing Status Active
Purchase Type For Sale
Approx. Sqft 2000-2500
Subdivision Snelgrove
MLS Listing ID W11958729
Style Sidesplit 4
Bedrooms 4
Annual Tax Amount $8,456
Tax Year 2024
Property Description
Location
Province ON
County Peel
Community Snelgrove
Area Peel
Rooms
Family Room Yes
Basement Finished with Walk-Out, Separate Entrance
Kitchen 3
Separate Den/Office 2
Interior
Interior Features Auto Garage Door Remote, In-Law Suite, Storage, Water Heater Owned
Cooling Central Air
Fireplaces Type Family Room
Fireplace Yes
Heat Source Gas
Exterior
Parking Features Private Double
Garage Spaces 6.0
Pool Above Ground
Roof Type Asphalt Shingle
Lot Frontage 91.69
Lot Depth 126.01
Total Parking Spaces 8
Building
Unit Features Cul de Sac/Dead End,Fenced Yard,Greenbelt/Conservation,Park,Public Transit,School
Foundation Unknown


