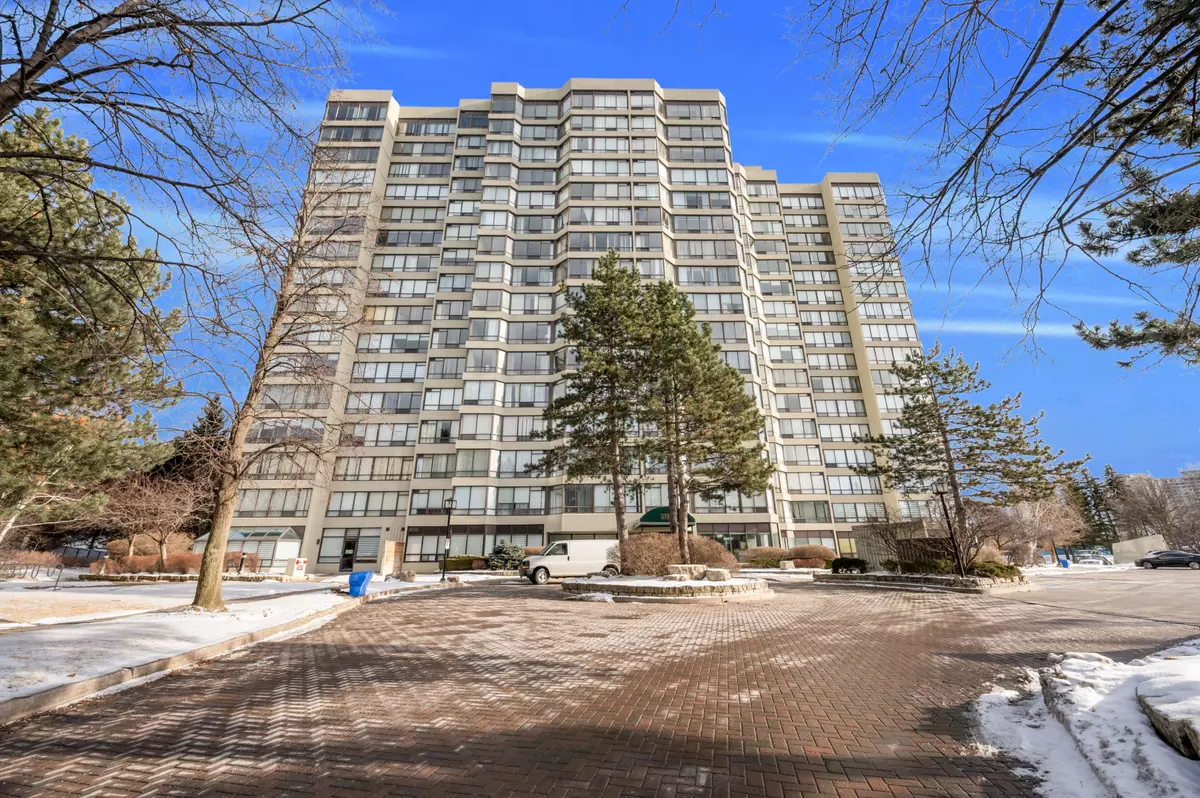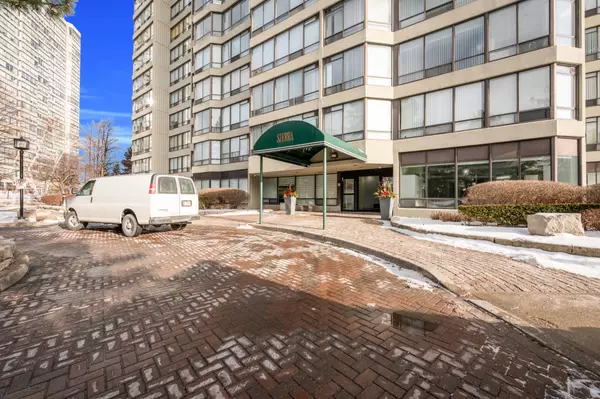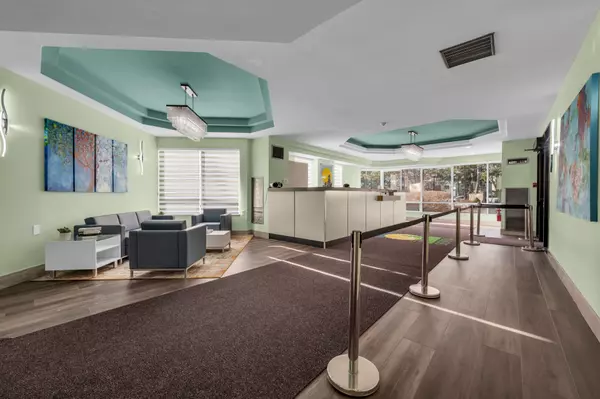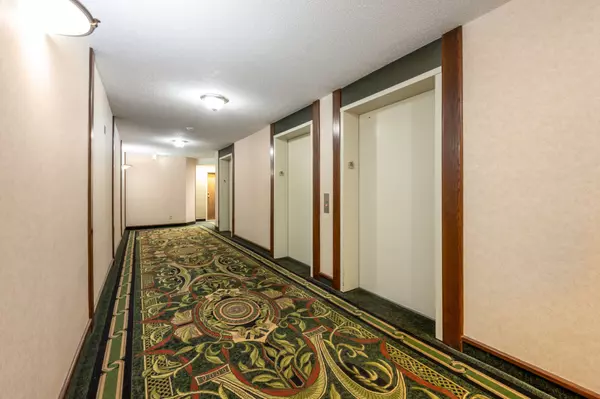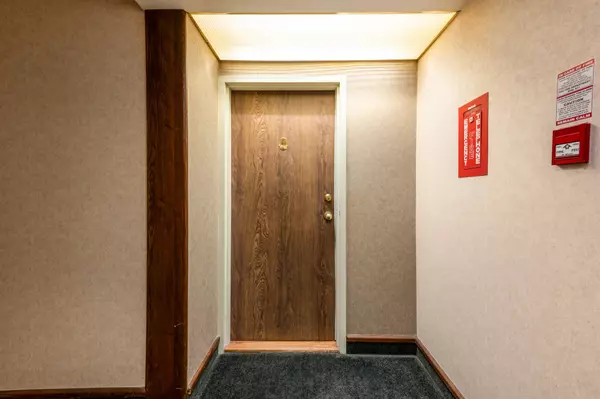26 Hanover RD #1611 Brampton, ON L6S 4T2
3 Beds
2 Baths
UPDATED:
02/05/2025 08:57 PM
Key Details
Property Type Condo
Sub Type Condo Apartment
Listing Status Active
Purchase Type For Sale
Approx. Sqft 1200-1399
Subdivision Queen Street Corridor
MLS Listing ID W11958482
Style Apartment
Bedrooms 3
HOA Fees $1,070
Annual Tax Amount $2,868
Tax Year 2024
Property Description
Location
Province ON
County Peel
Community Queen Street Corridor
Area Peel
Rooms
Family Room No
Basement None
Kitchen 1
Separate Den/Office 1
Interior
Interior Features Carpet Free
Cooling Central Air
Fireplace No
Heat Source Gas
Exterior
Parking Features Mutual
Waterfront Description None
View Skyline
Exposure South West
Total Parking Spaces 2
Building
Story 15
Unit Features Golf,Park,Public Transit,School,Place Of Worship,Rec./Commun.Centre
Locker Ensuite+Owned
Others
Security Features Concierge/Security,Security System
Pets Allowed Restricted


