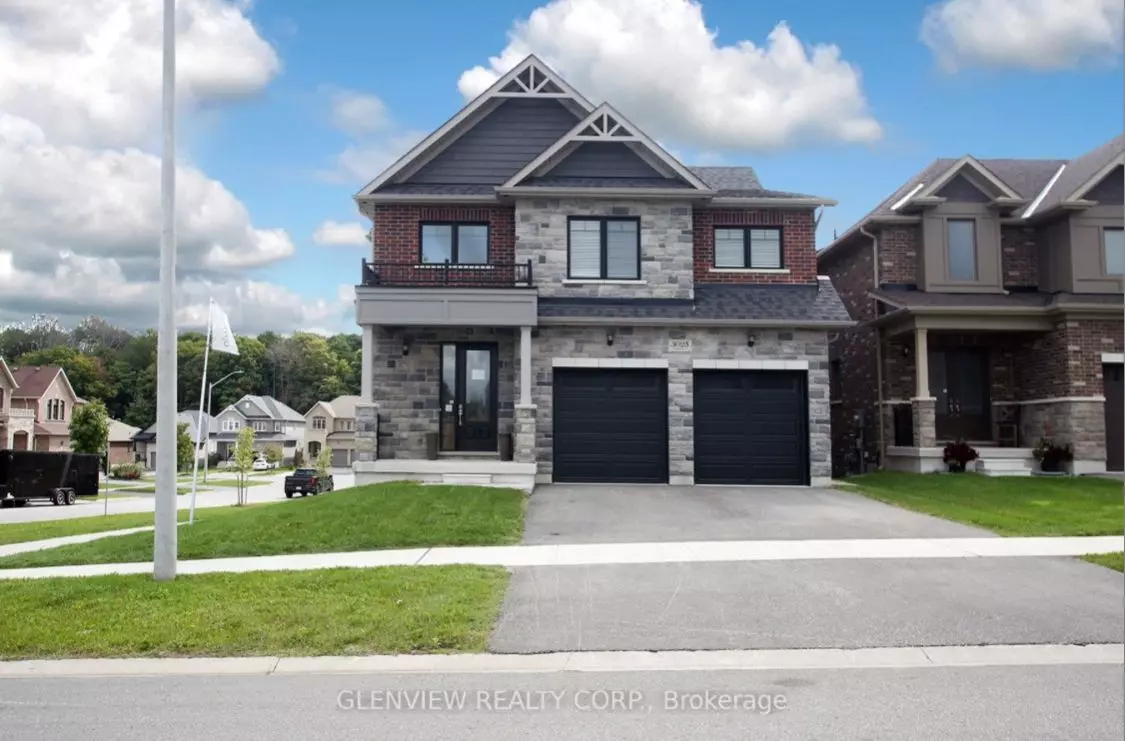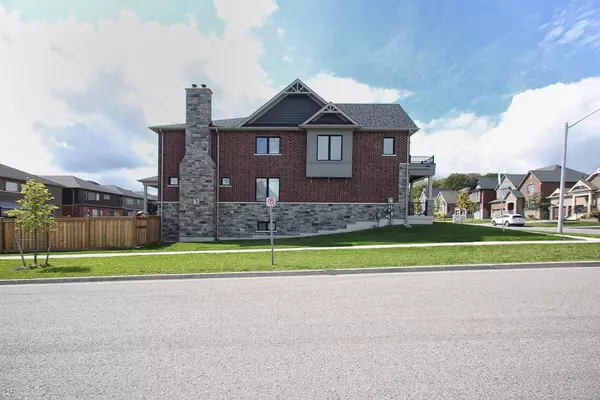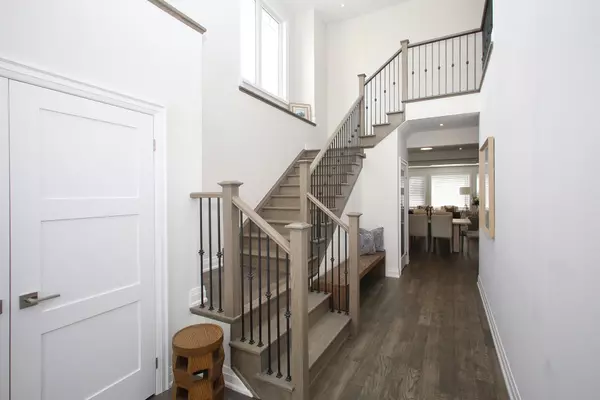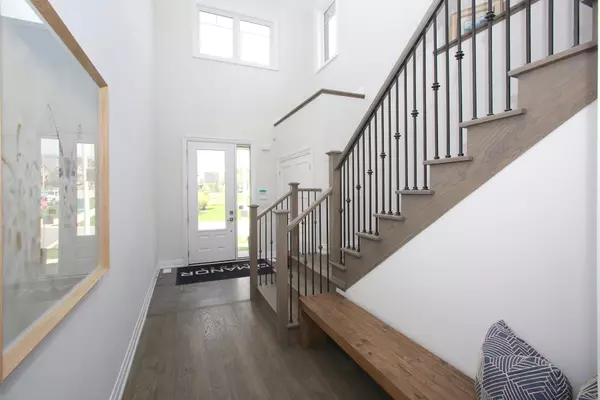REQUEST A TOUR If you would like to see this home without being there in person, select the "Virtual Tour" option and your agent will contact you to discuss available opportunities.
In-PersonVirtual Tour
$ 1,289,990
Est. payment /mo
New
3025 Annalysse DR Orillia, ON L3V 8M8
4 Beds
4 Baths
UPDATED:
02/05/2025 08:24 PM
Key Details
Property Type Single Family Home
Sub Type Detached
Listing Status Active
Purchase Type For Sale
Subdivision Orillia
MLS Listing ID S11958375
Style 2-Storey
Bedrooms 4
Tax Year 2024
Property Description
Luxurious formal model home on a premium corner lot. Emerald Model 3672 of superior finished living area on three levels. Large open concept kitchen with walk in pantry. Huge island with stone countertops. 4 bedrooms and 4 bathrooms over 3 levels. Huge outdoor rear covered porch make this an entertainers dream. Lower level upgraded with full bath and recreational room make this home ideal for families and entertaining. Second floor laundry with large walk in primary closet. Built by custom home builder DiManor homes. Over $300,000 in luxury upgrades and features. Combination of luxury and function this home has the quality finishes and features you would expect from a custom built home.
Location
Province ON
County Simcoe
Community Orillia
Area Simcoe
Zoning Single Family Residential
Rooms
Family Room No
Basement Finished, Full
Kitchen 1
Interior
Interior Features Other
Cooling Central Air
Exterior
Parking Features Private Double
Garage Spaces 4.0
Pool None
Roof Type Asphalt Shingle
Lot Frontage 50.0
Lot Depth 120.0
Total Parking Spaces 4
Building
Foundation Unknown
Listed by GLENVIEW REALTY CORP.

GET MORE INFORMATION
Follow Us





