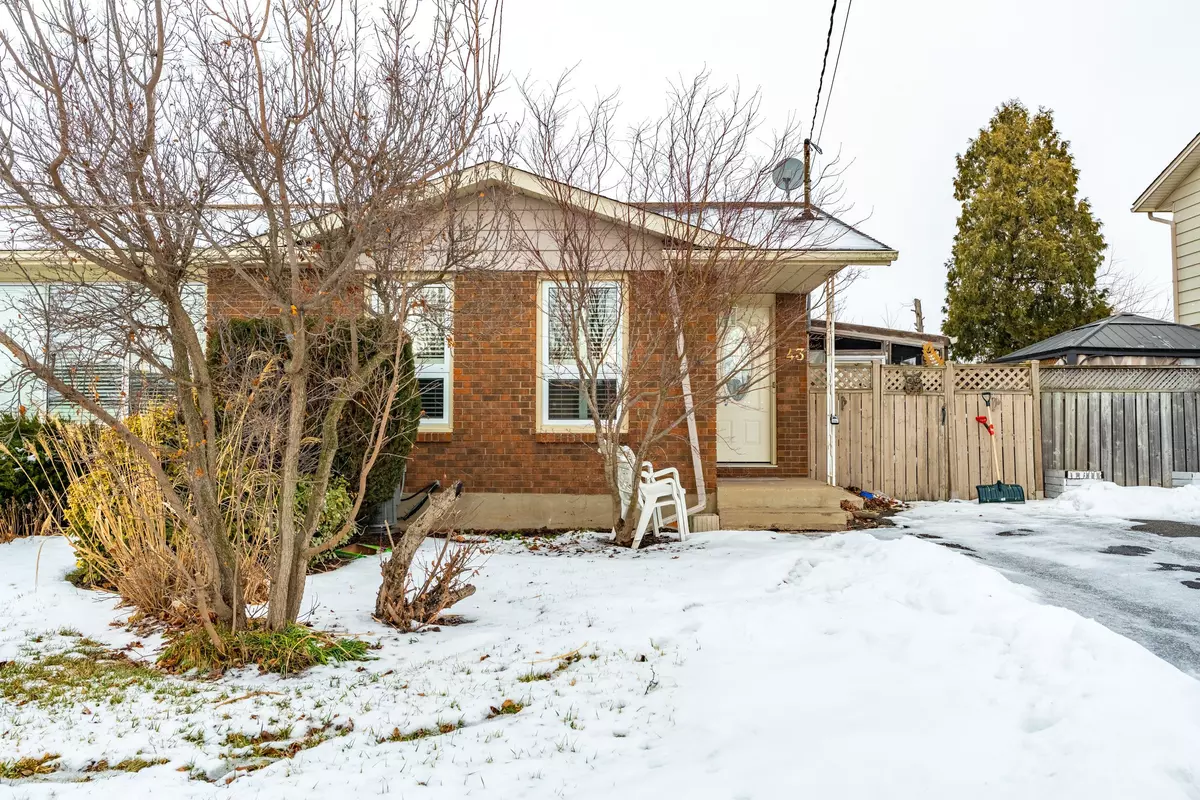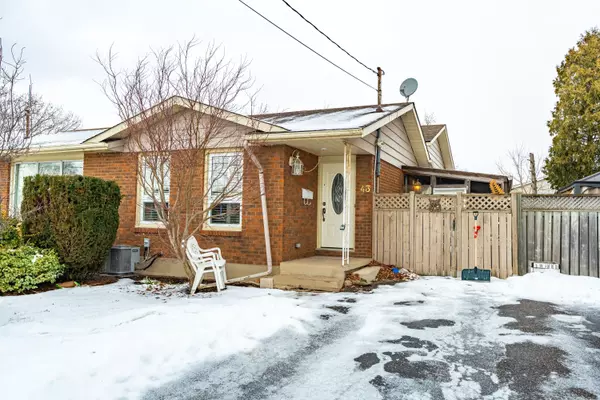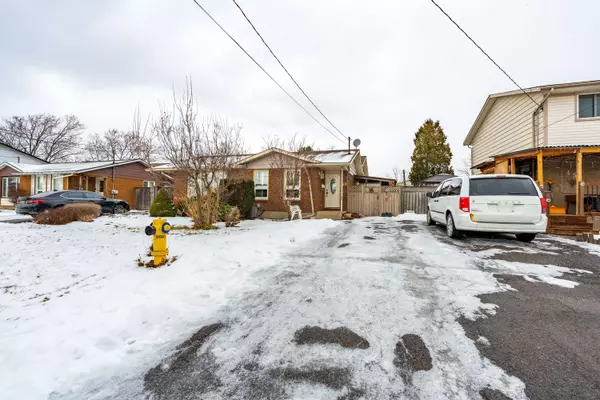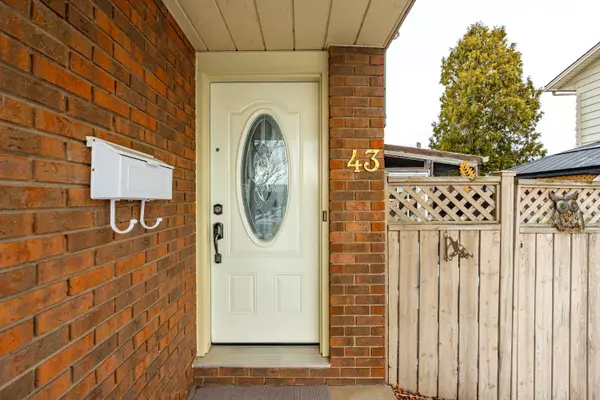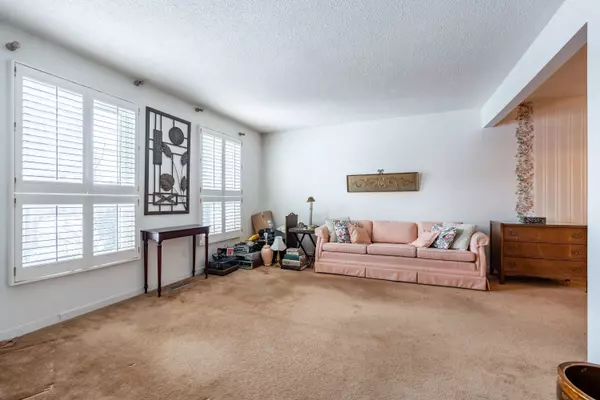43 Brackencrest RD St. Catharines, ON L2P 3K7
2 Beds
2 Baths
UPDATED:
02/05/2025 08:27 PM
Key Details
Property Type Single Family Home
Sub Type Semi-Detached
Listing Status Active
Purchase Type For Sale
Approx. Sqft 1100-1500
Subdivision 455 - Secord Woods
MLS Listing ID X11958387
Style Backsplit 3
Bedrooms 2
Annual Tax Amount $3,364
Tax Year 2024
Property Description
Location
Province ON
County Niagara
Community 455 - Secord Woods
Area Niagara
Rooms
Family Room Yes
Basement Partially Finished, Separate Entrance
Kitchen 1
Interior
Interior Features In-Law Capability
Cooling Central Air
Fireplace Yes
Heat Source Gas
Exterior
Parking Features Mutual
Garage Spaces 2.0
Pool None
Roof Type Asphalt Shingle
Lot Frontage 30.0
Lot Depth 110.0
Total Parking Spaces 2
Building
Unit Features Fenced Yard,Place Of Worship,Public Transit,School,School Bus Route
Foundation Concrete Block


