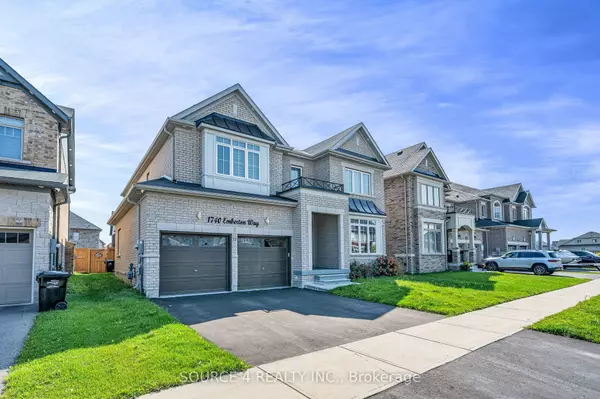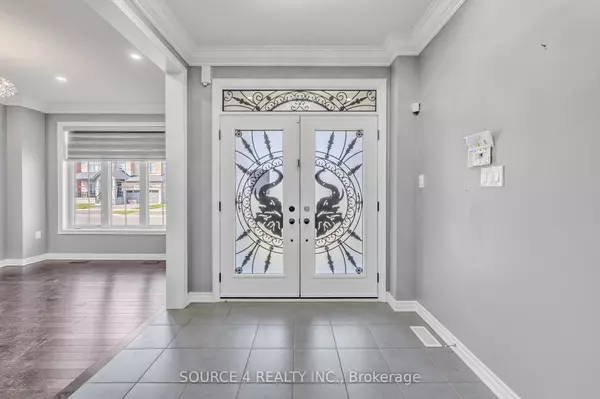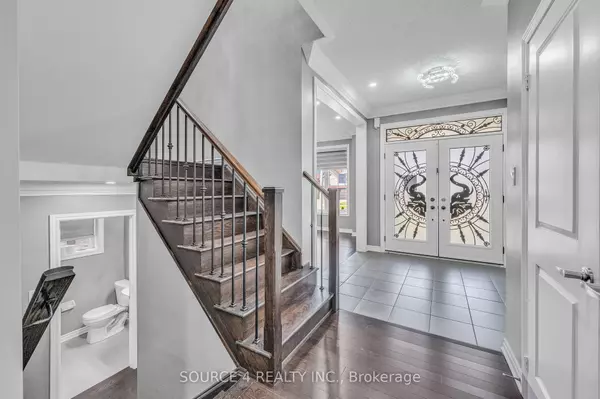REQUEST A TOUR If you would like to see this home without being there in person, select the "Virtual Tour" option and your agent will contact you to discuss available opportunities.
In-PersonVirtual Tour
$ 1,249,900
Est. payment /mo
New
1740 Emberton WAY Innisfil, ON L9S 0N4
4 Beds
5 Baths
UPDATED:
02/05/2025 07:04 PM
Key Details
Property Type Single Family Home
Sub Type Detached
Listing Status Active
Purchase Type For Sale
Approx. Sqft 3500-5000
Subdivision Alcona
MLS Listing ID N11958120
Style 2-Storey
Bedrooms 4
Annual Tax Amount $6,499
Tax Year 2024
Property Description
*Power of Sale* Elegant open concept home located in one of Innisfil's most desirable neighbourhoods. This spectacular home sits on a lot with over 49' of frontage, and boasts over 5,000 square feet of finished living space (incl the basement). The main level features 9 foot ceilings, and numerous large windows which flood the home with an abundance of natural light. The home is an entertainer's delight with it's large eat-in kitchen which is complete with stunning cabinetry, stone countertops, stainless steel appliances, and a large breakfast bar. The second level includes a massive primary bedroom with a spa inspired 5 piece ensuite and double walk-in closets. The second and third bedrooms have direct access to a jack & jill washroom. The fourth bedroom features a 4 piece ensuite, and large walk-in closet. the bright, open concept finished basement includes a large recreation room, bedroom, and washroom. Property including all chattels being sold "As Is, Where Is'. Seller & listing agent make no representations or warranties.
Location
Province ON
County Simcoe
Community Alcona
Area Simcoe
Rooms
Family Room Yes
Basement Finished
Kitchen 1
Interior
Interior Features None
Cooling Central Air
Fireplace Yes
Heat Source Gas
Exterior
Parking Features Private
Garage Spaces 2.0
Pool None
Roof Type Unknown
Lot Frontage 49.23
Lot Depth 114.84
Total Parking Spaces 4
Building
Foundation Unknown
Listed by SOURCE 4 REALTY INC.

GET MORE INFORMATION
Follow Us





