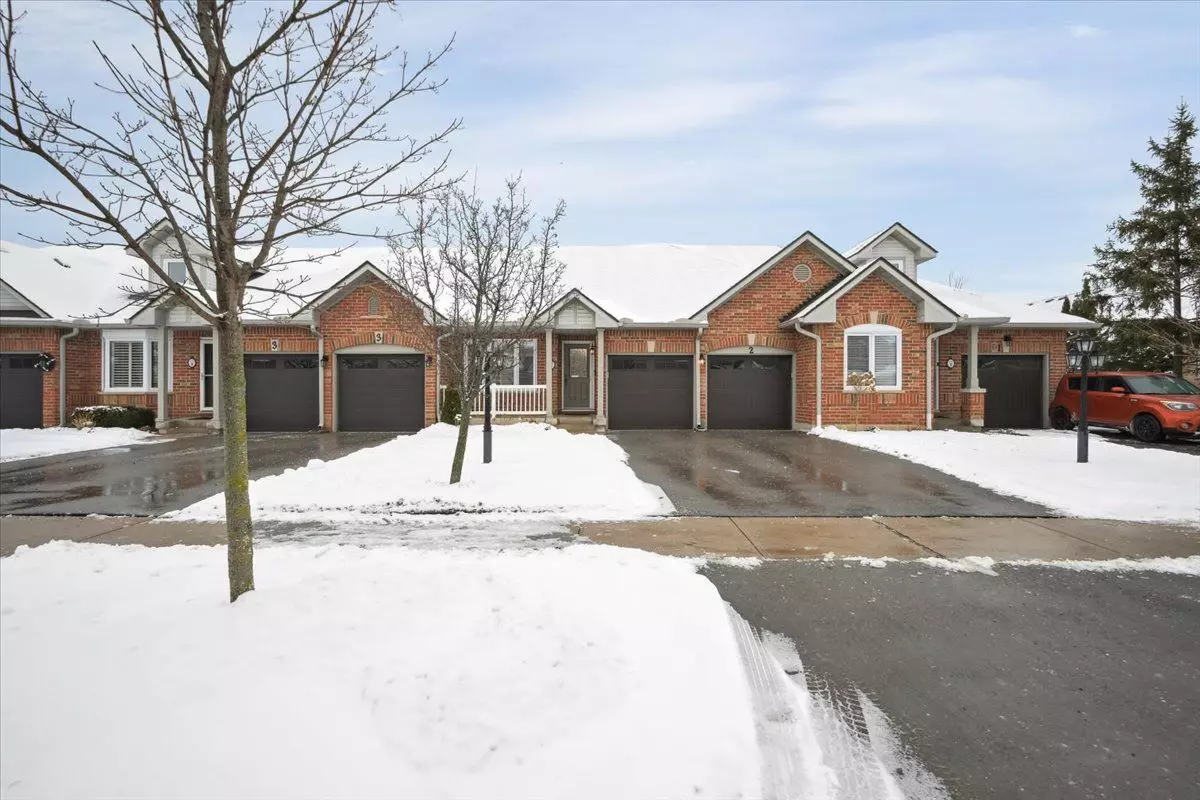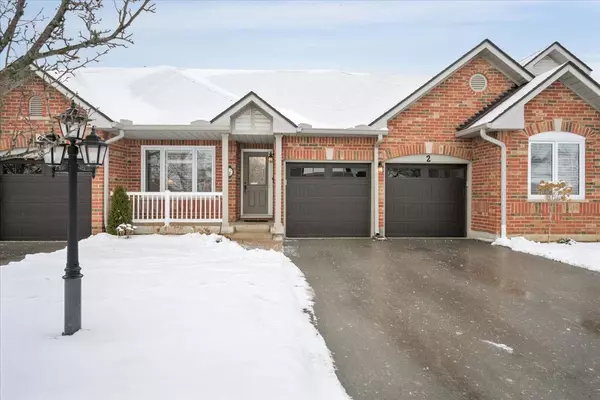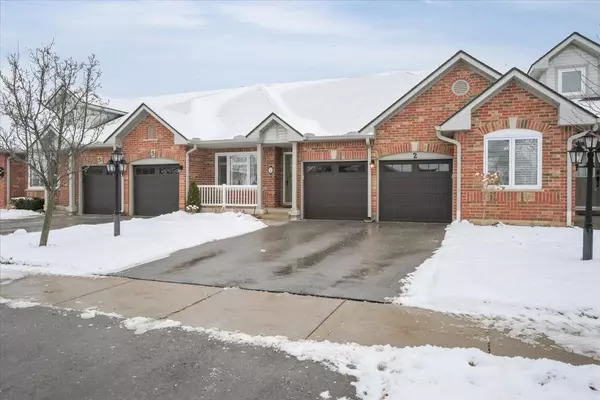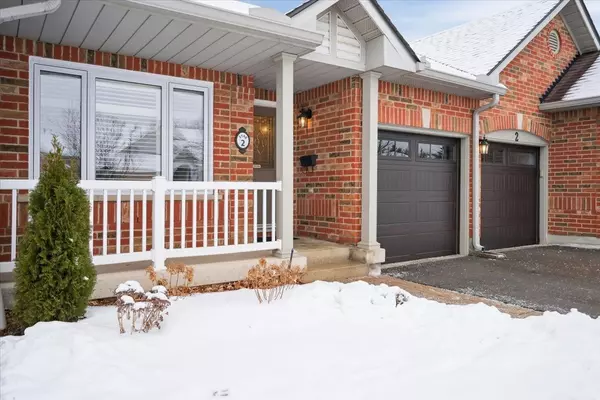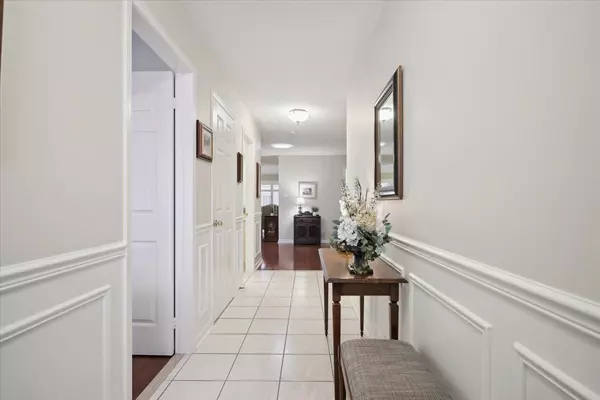2140 Turnberry RD #2 Burlington, ON L7M 4L8
3 Beds
2 Baths
UPDATED:
02/05/2025 07:07 PM
Key Details
Property Type Condo
Listing Status Active
Purchase Type For Sale
Approx. Sqft 1400-1599
Subdivision Rose
MLS Listing ID W11958067
Style Bungalow
Bedrooms 3
HOA Fees $537
Annual Tax Amount $5,362
Tax Year 2024
Property Description
Location
Province ON
County Halton
Community Rose
Area Halton
Zoning D
Rooms
Basement Full, Partially Finished
Kitchen 1
Interior
Interior Features Auto Garage Door Remote, Central Vacuum
Cooling Central Air
Inclusions All Existing ELFs, All Window Coverings (California Shutters & Curtains), Appliances In The Kitchen (LG S/S Fridge, Samsung S/S Stove, Bosch S/S B/I Dishwasher, Panasonic S/S Microwave & NuTone S/S Hood Range), LG Washer & Midea Dryer. Frigidaire Deep Freezer & Danby Bar Fridge (In Furnace Room) And HRV "As Is."
Laundry Ensuite
Exterior
Parking Features Attached
Garage Spaces 6.0
Roof Type Asphalt Shingle
Exposure South East


