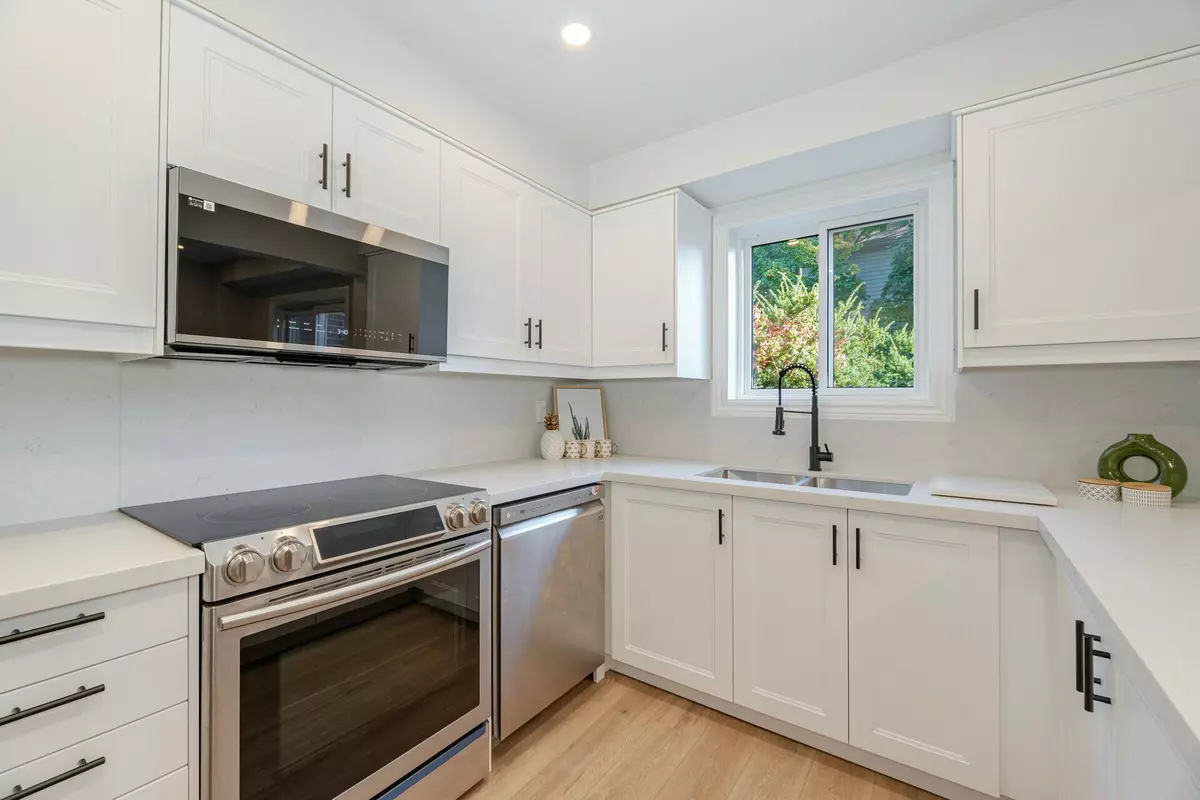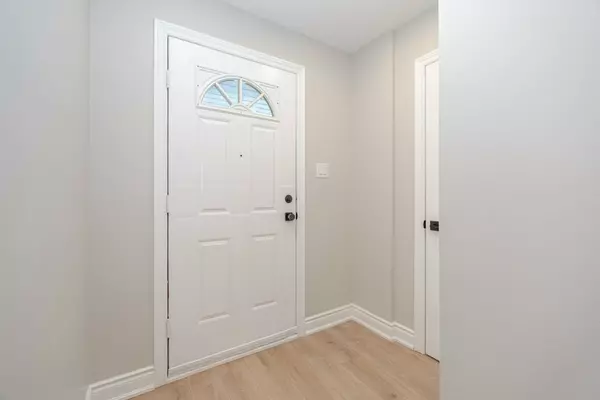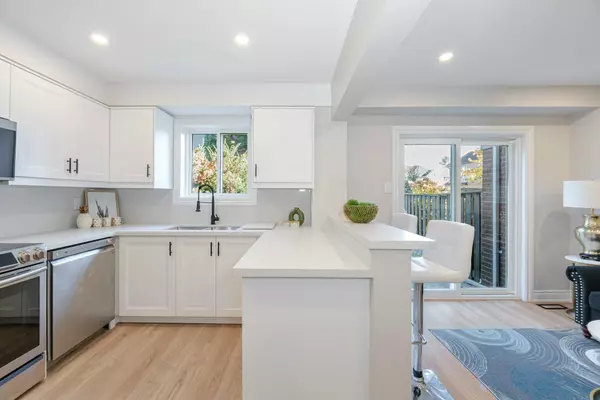REQUEST A TOUR If you would like to see this home without being there in person, select the "Virtual Tour" option and your advisor will contact you to discuss available opportunities.
In-PersonVirtual Tour
$ 798,000
Est. payment /mo
New
5659 Glen Erin DR #58 Mississauga, ON L5M 5P2
4 Beds
4 Baths
UPDATED:
02/05/2025 10:18 PM
Key Details
Property Type Condo
Listing Status Active
Purchase Type For Sale
Approx. Sqft 1000-1199
Subdivision Central Erin Mills
MLS Listing ID W11957988
Style 2-Storey
Bedrooms 4
HOA Fees $400
Annual Tax Amount $3,691
Tax Year 2024
Property Description
Experience Luxury Living In This Fully Renovated 3-Bedroom, 4-Bathroom Home In The Highly Desirable Central Erin Mills Neighborhood Of Mississauga! This Property Showcases A Custom-Designed White Kitchen With Stainless Steel Appliances, Quartz Countertops, And A Stunning Backsplash. Enjoy The Open-Concept Living And Dining Areas, Illuminated By Pot Lights, With A Walk-Out To A Spacious Backyard Filled With Greenery. The Second Floor Offers Two Full Bathrooms, Including A Primary Suite With A 4-Piece Ensuite And Ample Closet Space. A Finished Basement Provides A Versatile Rec Room And A Sleek 3-Piece Bathroom. Complete With A Large Single-Car Garage, This Home Is Move-In Ready For You To Enjoy!
Location
Province ON
County Peel
Community Central Erin Mills
Area Peel
Rooms
Basement Finished, Full
Kitchen 1
Interior
Interior Features Other
Cooling Central Air
Inclusions All Kitchen Stainless Steel Appliances, Washer/Dryer, All Electrical Light Fixtures (See Schedule C)
Laundry Ensuite
Exterior
Parking Features Attached
Garage Spaces 1.0
Exposure North
Lited by ROYAL LEPAGE SIGNATURE REALTY

GET MORE INFORMATION
Follow Us





