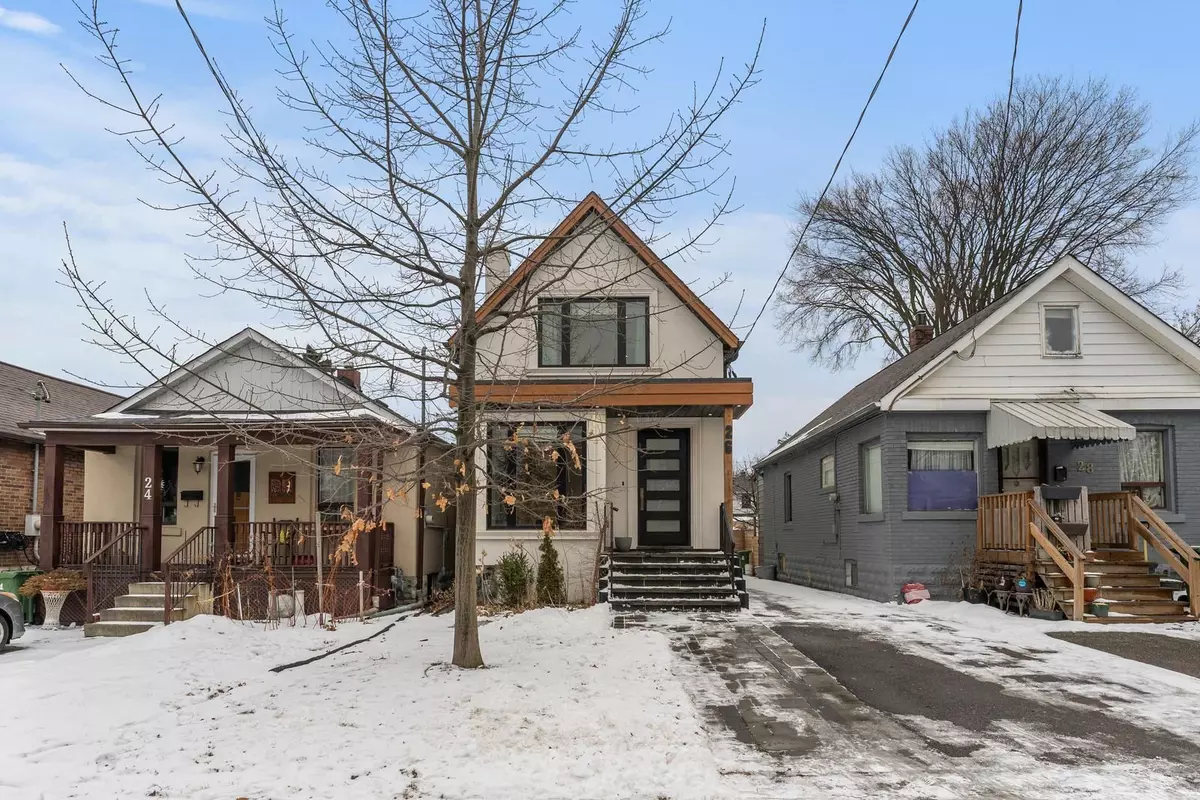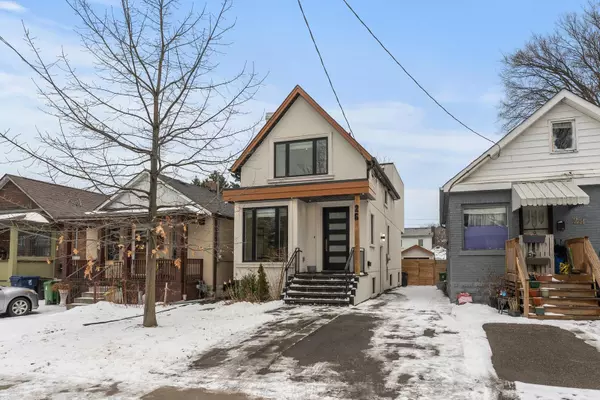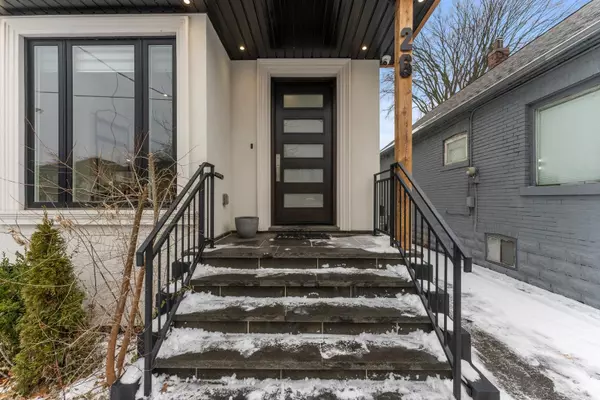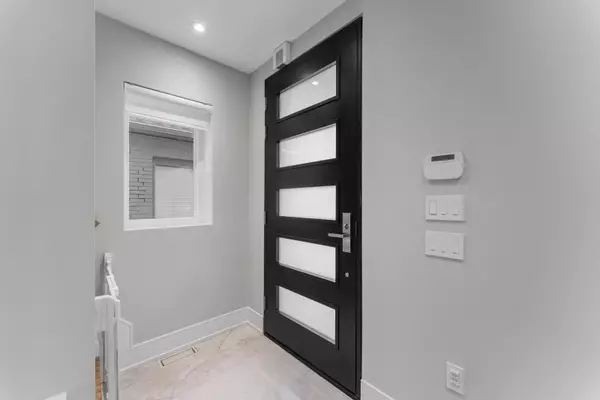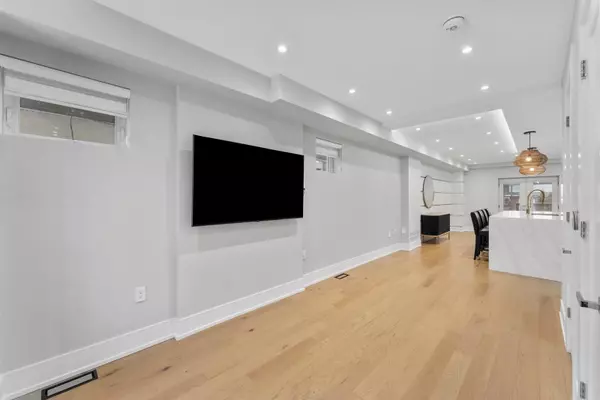26 Seventeenth ST Toronto W06, ON M8V 3K3
3 Beds
4 Baths
UPDATED:
02/05/2025 06:00 PM
Key Details
Property Type Single Family Home
Sub Type Detached
Listing Status Active
Purchase Type For Sale
Approx. Sqft 1500-2000
Subdivision New Toronto
MLS Listing ID W11957930
Style 2-Storey
Bedrooms 3
Annual Tax Amount $6,487
Tax Year 2024
Property Description
Location
Province ON
County Toronto
Community New Toronto
Area Toronto
Rooms
Family Room Yes
Basement Apartment, Separate Entrance
Kitchen 2
Separate Den/Office 1
Interior
Interior Features Accessory Apartment, Bar Fridge, Carpet Free, In-Law Suite, On Demand Water Heater, Storage, Ventilation System, Water Heater
Cooling Central Air
Fireplace No
Heat Source Gas
Exterior
Exterior Feature Deck, Landscaped, Lighting, Paved Yard, Porch
Parking Features Available, Front Yard Parking, Mutual
Garage Spaces 1.0
Pool None
View Clear
Roof Type Asphalt Shingle
Lot Frontage 25.03
Lot Depth 100.14
Total Parking Spaces 2
Building
Unit Features Fenced Yard,Library,Public Transit,Rec./Commun.Centre,School
Foundation Concrete
Others
Security Features Alarm System,Monitored,Security System,Smoke Detector


