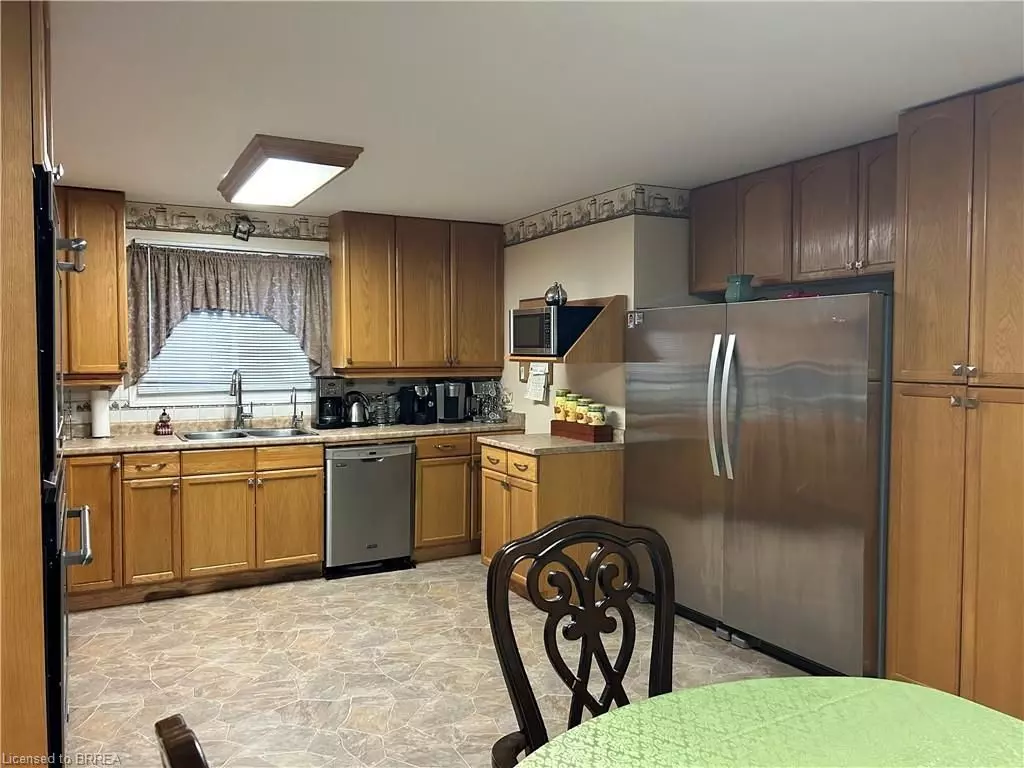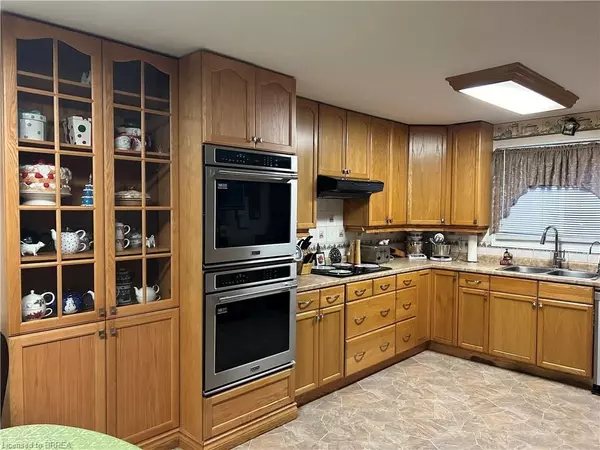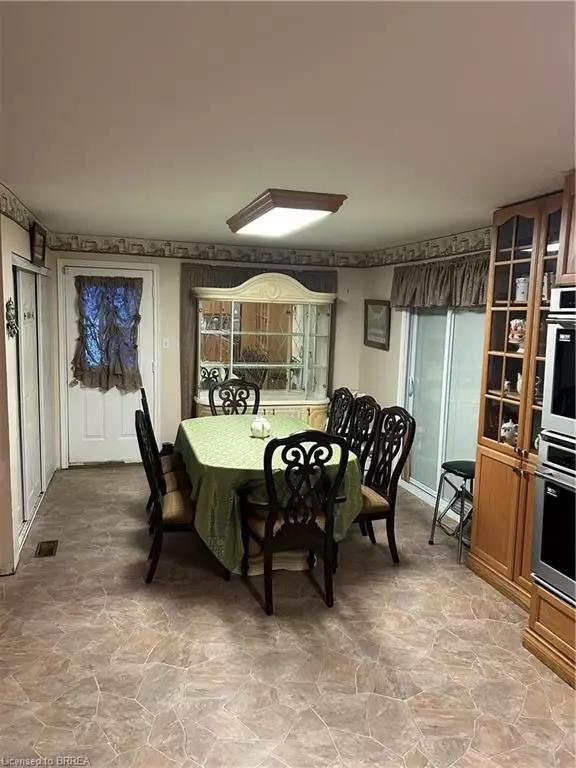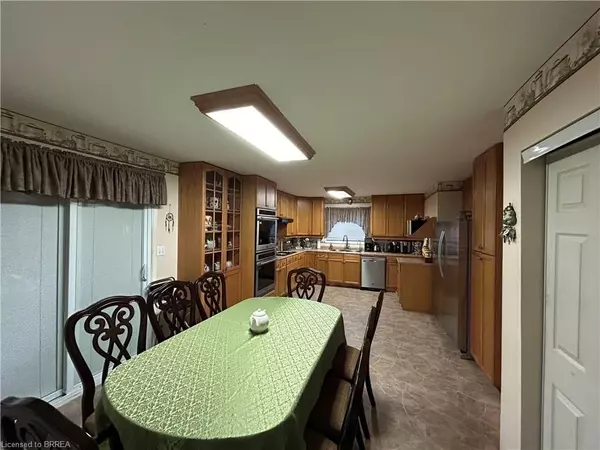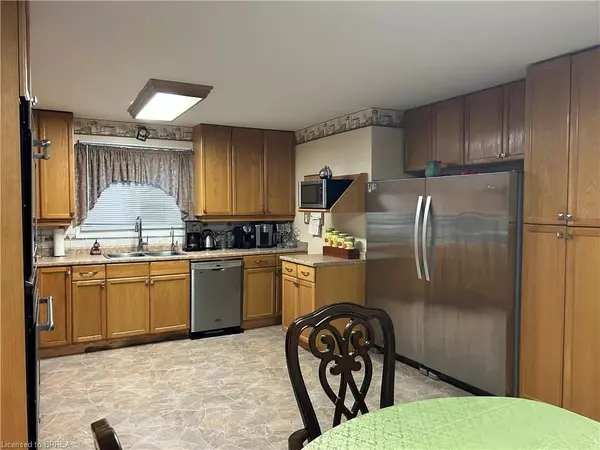REQUEST A TOUR If you would like to see this home without being there in person, select the "Virtual Tour" option and your agent will contact you to discuss available opportunities.
In-PersonVirtual Tour
$ 499,900
Est. payment /mo
New
106 Aberdeen AVE Brantford, ON N3S 1S3
3 Beds
2 Baths
UPDATED:
02/05/2025 06:02 PM
Key Details
Property Type Single Family Home
Sub Type Detached
Listing Status Active
Purchase Type For Sale
MLS Listing ID X11957935
Style 1 1/2 Storey
Bedrooms 3
Annual Tax Amount $3,004
Tax Year 2024
Property Description
Welcome to this charming 1.5-story home on Aberdeen Avenue, perfect for families and first-time buyers alike. This is much larger than it looks! A spacious living area filled with natural light, an oversized eat in kitchen with patio doors to the backyard. The large master suite offers the ultimate comfort with sitting area, gas fireplace, double walk in closets and luxurious bathroom with soaker tub. Located just steps away from local schools and all essential amenities, this home offers both convenience and a sense of community. Enjoy the lovely backyard for outdoor relaxation and the nearby parks for family fun. Dont miss the opportunity to make this delightful home yours! Steel Roof, and most mechanicals all updated within the past 3 years.
Location
Province ON
County Brantford
Area Brantford
Rooms
Family Room Yes
Basement Partially Finished
Kitchen 1
Interior
Interior Features Water Heater
Cooling Central Air
Fireplace No
Heat Source Gas
Exterior
Parking Features Private
Garage Spaces 2.0
Pool None
Roof Type Metal
Lot Frontage 40.0
Lot Depth 121.0
Total Parking Spaces 2
Building
Foundation Concrete
Listed by RE/MAX TWIN CITY REALTY INC.

GET MORE INFORMATION
Follow Us

