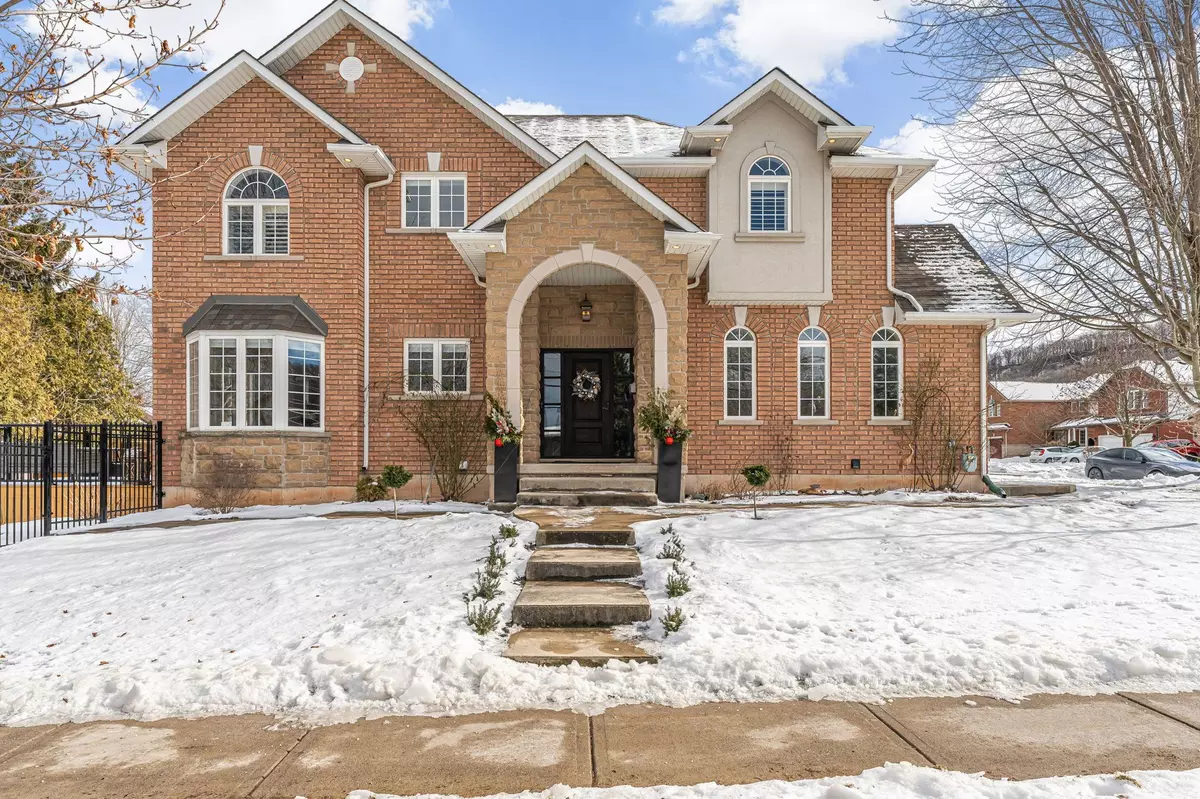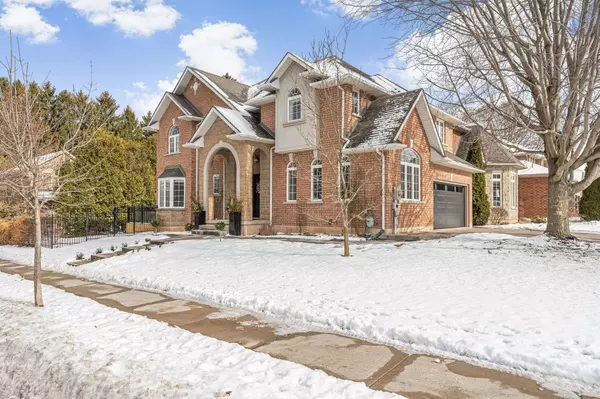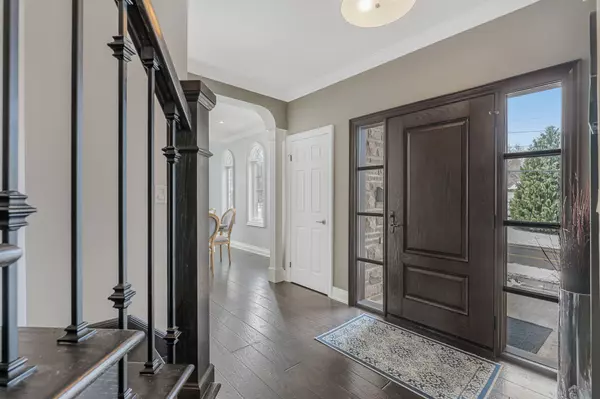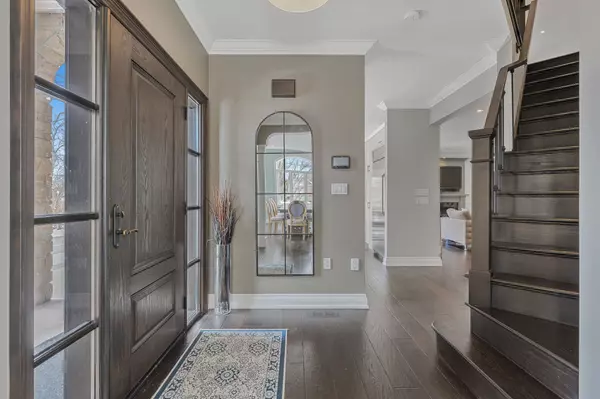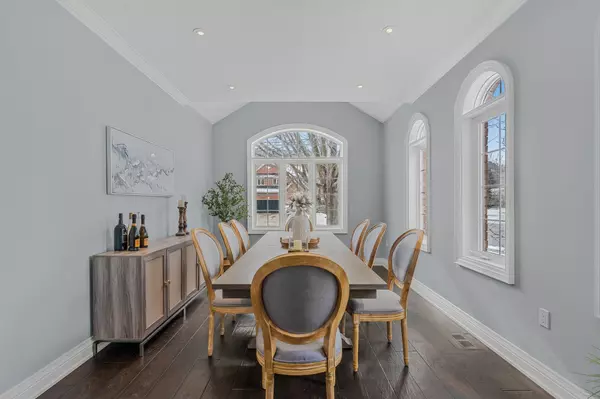REQUEST A TOUR If you would like to see this home without being there in person, select the "Virtual Tour" option and your agent will contact you to discuss available opportunities.
In-PersonVirtual Tour
$ 1,249,900
Est. payment /mo
Open Sat 2PM-4PM
1 Evergreens DR Grimsby, ON L3M 5P8
4 Beds
3 Baths
OPEN HOUSE
Sat Feb 08, 2:00pm - 4:00pm
UPDATED:
02/05/2025 06:55 PM
Key Details
Property Type Single Family Home
Listing Status Active
Purchase Type For Sale
Approx. Sqft 2000-2500
Subdivision 541 - Grimsby West
MLS Listing ID X11957886
Style 2-Storey
Bedrooms 4
Annual Tax Amount $7,125
Tax Year 2025
Property Description
Welcome To Your Grimsby Dream Home, A Premium--Lot Showstopper Nestled Right At The Foot Of The Niagara Escarpment! Offering Over 3,200 Sq Ft Of Meticulously Designed Living Space And Bathed In Southern Sunshine, This All-Brick Beauty Seamlessly Blends Style, Comfort, And Function. Originally Designed As A Four-Bedroom Home, Its Now Been Expertly Reimagined Into A Three-Bedroom Haven With A Spacious Bonus Living Area-Perfect As A Play Zone, Teen Hangout, Or Cozy Retreat. Step Inside To Discover 9-Ft Ceilings With Crown Moldings, Hand-Scraped Hardwood Floors, And A Chef-Approved Kitchen Outfitted With Professional Appliances, Black Leathered Granite Countertops, And An Oversized Dinette Leading To A Generously Sized Backyard--Ideal For Hosting Friends And Family. Unwind In The Living Room Complete With A Built-In Gas Fireplace, Or Lounge In The Sunlit Dining Area, Which Effortlessly Converts Into A Second Family Space If You Need The Extra Room. Head Upstairs, Where The Primary Suite Delivers Hotel-Level Luxury With A Spa-Like Ensuite Featuring A Soaker Tub And Separate Shower, Plus A Walk-In Closet Big Enough For Any Wardrobe. Two Additional Bedrooms, An Office Nook, And A Dedicated Rec Area--Perfect For The Kids--Round Out This Ultra-Flexible Level. Downstairs, The Fully Finished Basement Offers A Spacious Rec Room Ready For Game Nights Or Movie Marathons, Along With A Fourth Bedroom Featuring A Convenient Water Hookup--A Great Option For A Guest Suite, Creative Studio, Or Fitness Spot. Updates Include A New Roof (2016), Carrier Modulating Furnace & A/C (2015), Owned 60-Gal Hot Water Tank (2024), Rear Deck (2022), And A Monogram Fridge (2017). Plus, A Security System With Dual Touchpads And Sensors Helps Keep Your Peace Of Mind. If Youve Been Searching For A Family Home That Merges Sophistication With Everyday Comfort--All While Showcasing Spectacular Escarpment Vistas -This Is It. Dont Miss The Chance To Own One Of Grimsbys Finest. Book Your Private Tour Today!
Location
Province ON
County Niagara
Community 541 - Grimsby West
Area Niagara
Rooms
Basement Finished
Kitchen 1
Interior
Interior Features Central Vacuum, Water Heater Owned
Cooling Central Air
Fireplaces Number 1
Fireplaces Type Natural Gas
Inclusions Fridge, Stove, Dishwasher, Washer, Dryer
Exterior
Exterior Feature Deck, Lighting
Parking Features Attached
Garage Spaces 4.0
Pool None
Roof Type Shingles
Building
Foundation Poured Concrete
Lited by EXP REALTY

GET MORE INFORMATION
Follow Us

