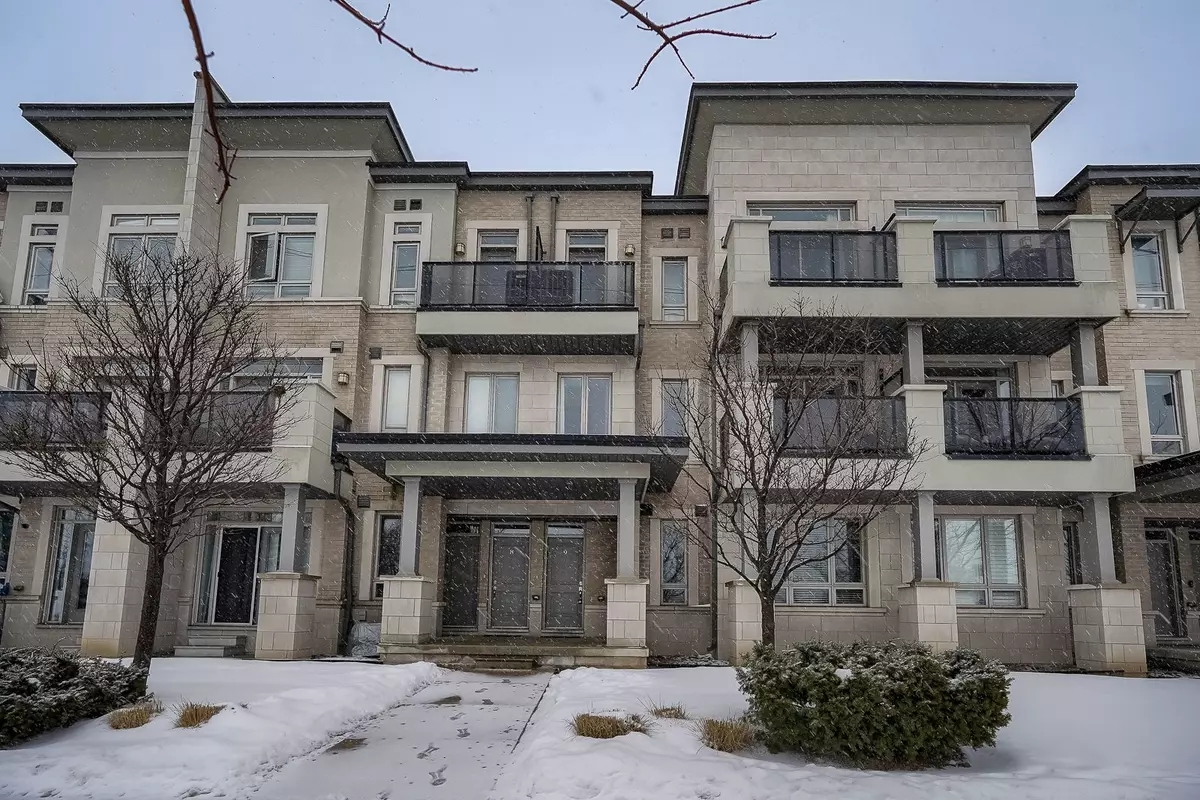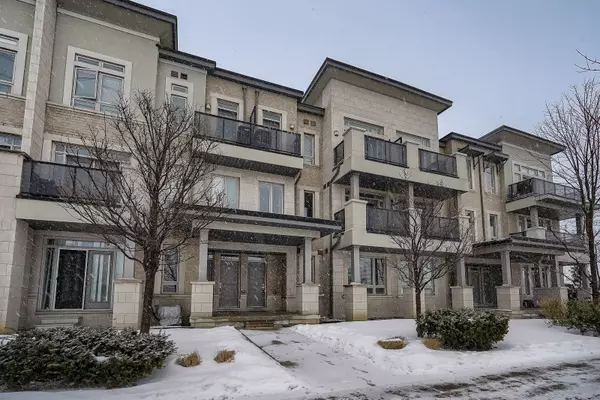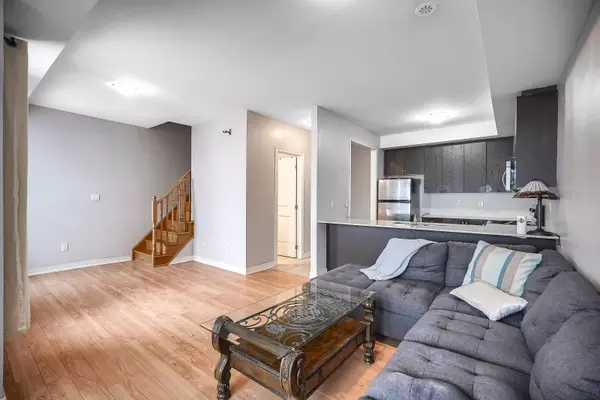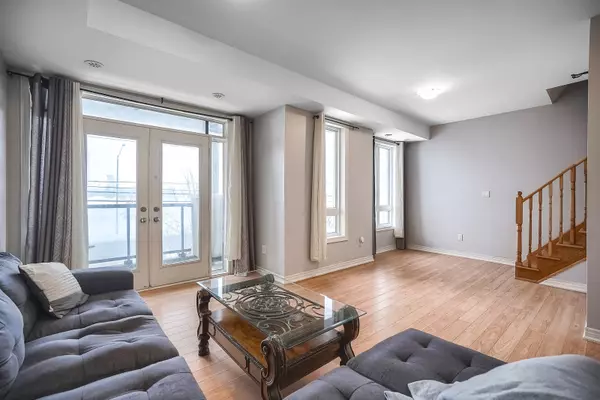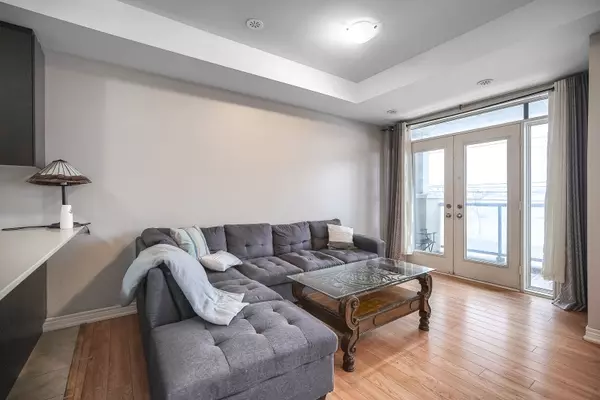REQUEST A TOUR If you would like to see this home without being there in person, select the "Virtual Tour" option and your advisor will contact you to discuss available opportunities.
In-PersonVirtual Tour
$ 699,000
Est. payment /mo
New
9601 Jane ST #9 Vaughan, ON L6A 4G5
2 Beds
2 Baths
UPDATED:
02/05/2025 08:17 PM
Key Details
Property Type Condo
Sub Type Condo Townhouse
Listing Status Active
Purchase Type For Sale
Approx. Sqft 1000-1199
Subdivision Maple
MLS Listing ID N11957879
Style 2-Storey
Bedrooms 2
HOA Fees $293
Annual Tax Amount $4,800
Tax Year 2024
Property Description
Modern 2 Bed+2 Bath Townhome With Parking In The Heart Of Vaughan. Bright, Spacious Open Concept Layout With Modern Style Kitchen, Stainless Steel Appliances, Quartz Counter & Centre Island. Features 3 balconies W/ French Doors & Treetop / Amusement Park Views. Located Minutes Away from the Major Highways (400 and 407), Public Transit, Vaughan Mills, Canadas Wonderland, Shopping, Banks, Starbucks, Go Stations, Subway TTC, Fortino's Plaza, Longos, Parks, Cortellucci Vaughan Hospital, Shops And Various Convenient Restaurants.
Location
Province ON
County York
Community Maple
Area York
Rooms
Family Room No
Basement None
Kitchen 1
Interior
Interior Features Carpet Free
Cooling Central Air
Fireplace No
Heat Source Gas
Exterior
Parking Features Surface
Garage Spaces 1.0
Exposure East
Total Parking Spaces 1
Building
Story 1
Locker None
Others
Pets Allowed Restricted
Listed by RE/MAX HALLMARK REALTY LTD.

GET MORE INFORMATION
Follow Us

