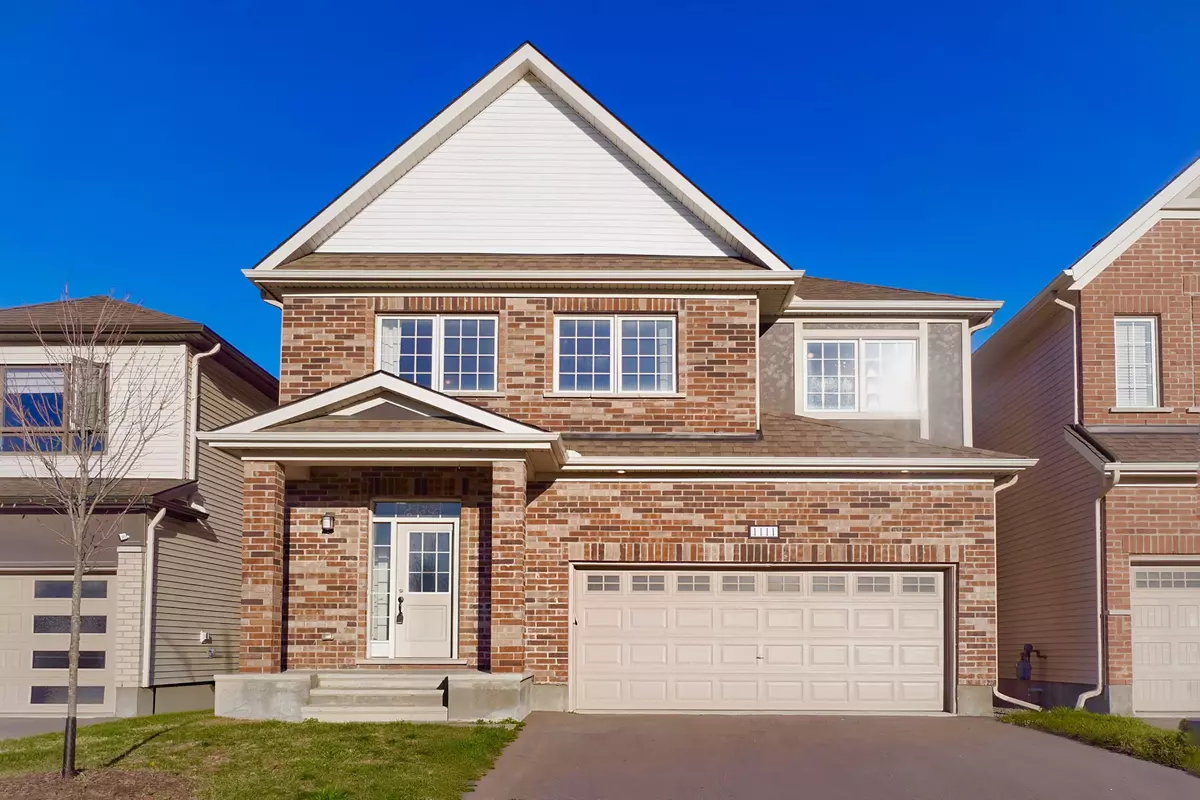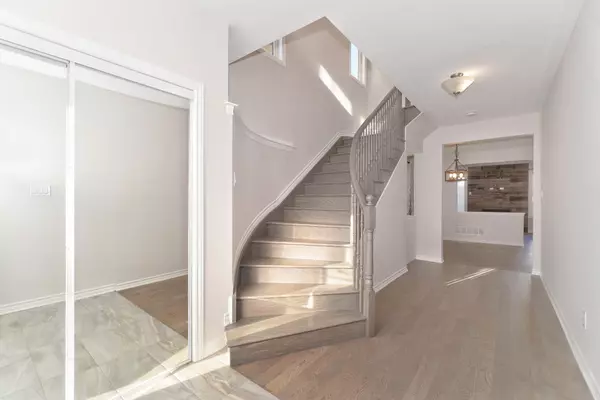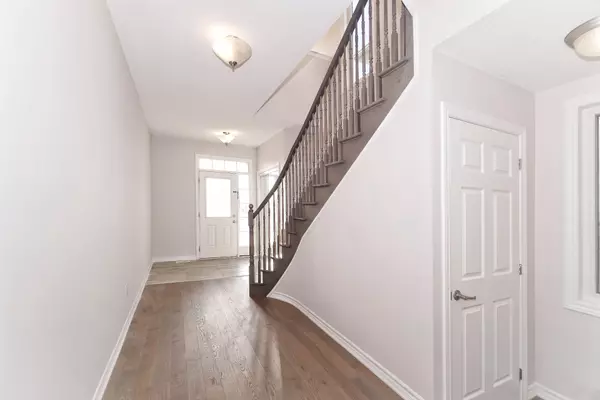REQUEST A TOUR If you would like to see this home without being there in person, select the "Virtual Tour" option and your agent will contact you to discuss available opportunities.
In-PersonVirtual Tour
$ 899,900
Est. payment /mo
New
1111 Apolune ST Barrhaven, ON K2J 6N8
4 Beds
3 Baths
UPDATED:
02/05/2025 05:38 PM
Key Details
Property Type Single Family Home
Sub Type Detached
Listing Status Active
Purchase Type For Sale
Subdivision 7711 - Barrhaven - Half Moon Bay
MLS Listing ID X11957813
Style 2-Storey
Bedrooms 4
Annual Tax Amount $4,900
Tax Year 2024
Property Description
Stunning Double Garage Single Detached in Barrhaven - Half Moon Bay. Fronting to Park, Offering 4 Bedrooms + LOFT + OFFICE + 3 Bathrooms + Fenced Backyard + Over $100k of Upgrades. Main floor has 9 ft ceilings and Hardwood Flooring throughout. Natural light flows through the inviting entrance, access leading to the front dining room. The Bright Fabulous Great room with fireplace and large windows. EPIC Kitchen with luxury finishes and Rich millwork, offers Premium Wood Cabinetry, Quartz Counter, Oversized Centre Island and Breakfast Area overlooking the backyard. The Main Level Office / Den is ideal for work from home style. Take the Spiral hardwood stairs to the upper level, it has a spacious family room / LOFT with large windows. Primary Ensuite has free standing bath tub and a Walk-in Closet. Great sized bedrooms, main bath and laundry room to complete the upper level. Basement is perfect for extra storage, gym or other possibilities! Enjoy the outdoor living in the fully fenced backyard. Excellent location, close to school, fronting to park and walking distance to public transit. This home offers convenience and a great community atmosphere. Immediate possession is available. Year Built: 2020.
Location
Province ON
County Ottawa
Community 7711 - Barrhaven - Half Moon Bay
Area Ottawa
Rooms
Family Room Yes
Basement Full
Kitchen 1
Interior
Interior Features Ventilation System
Cooling Central Air
Fireplaces Type Electric
Fireplace Yes
Heat Source Electric
Exterior
Parking Features Private
Garage Spaces 2.0
Pool None
Roof Type Asphalt Shingle
Lot Frontage 36.0
Lot Depth 89.0
Total Parking Spaces 4
Building
Foundation Poured Concrete
Listed by HOME RUN REALTY INC.

GET MORE INFORMATION
Follow Us





