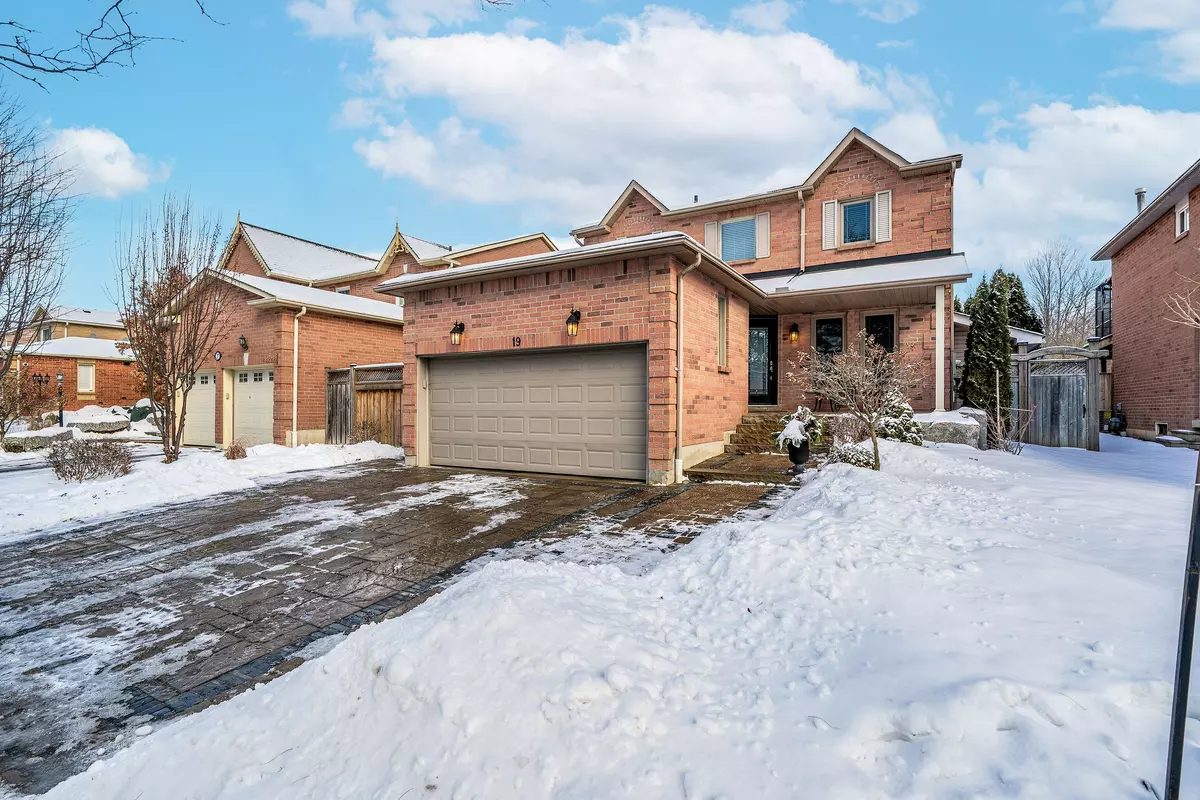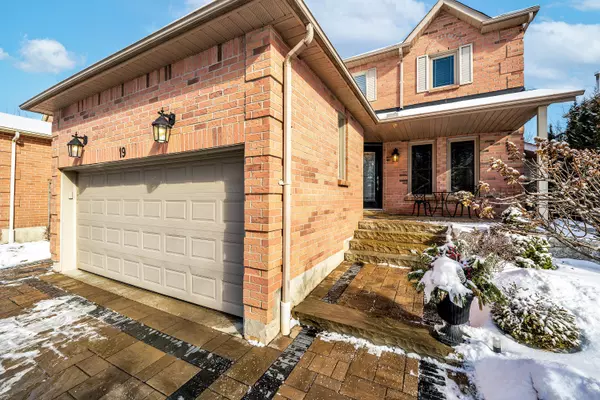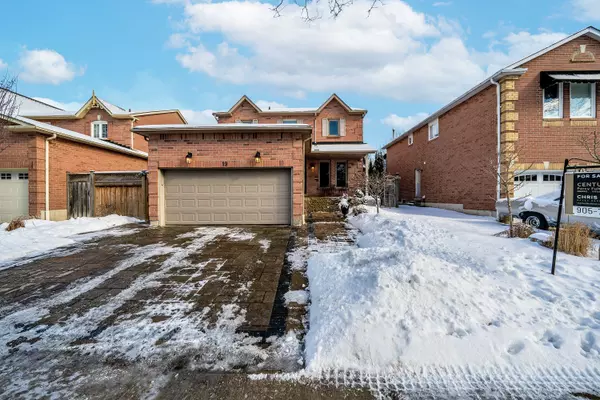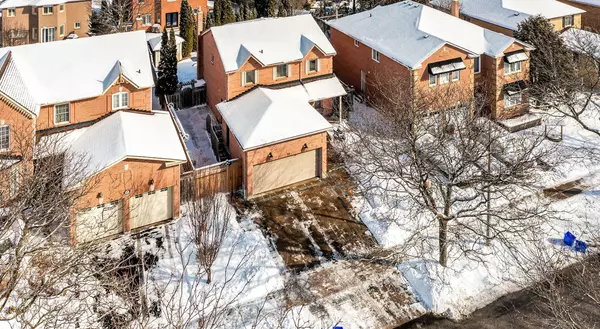REQUEST A TOUR If you would like to see this home without being there in person, select the "Virtual Tour" option and your agent will contact you to discuss available opportunities.
In-PersonVirtual Tour
$ 1,249,000
Est. payment /mo
New
19 Riverwood ST Whitby, ON L1R 1Y1
4 Beds
4 Baths
UPDATED:
02/05/2025 07:23 PM
Key Details
Property Type Single Family Home
Sub Type Detached
Listing Status Active
Purchase Type For Sale
Subdivision Pringle Creek
MLS Listing ID E11957723
Style 2-Storey
Bedrooms 4
Annual Tax Amount $7,021
Tax Year 2024
Property Description
If you're looking for a home that blends elegance, comfort, and modern upgrades, this absolutely stunning property is a must-see! New hardwood flooring, upgraded baseboards, freshly painted, All bathrooms renovated, Newer Lennox furnace and AC, Reno kitchen including cabinets, flooring and S/S Appliances, Inground pool with newer liner, decking and pool equipment. Cabana pool bar with granite counter. The professionally finished basement includes brand-new carpet with a 3-piece bath, and additional living space., Main floor family room with cozy gas fireplace. This home is move-in ready and packed with premium upgrades. Don't miss your chance to own this exceptional property! Minutes to schools, parks and shopping. EZ access to 401, 407, GO Services and Durham Transit.
Location
Province ON
County Durham
Community Pringle Creek
Area Durham
Rooms
Family Room Yes
Basement Finished
Kitchen 1
Interior
Interior Features None, Other
Heating Yes
Cooling Central Air
Fireplaces Type Natural Gas
Fireplace Yes
Heat Source Gas
Exterior
Parking Features Private Double
Garage Spaces 2.0
Pool Inground
Roof Type Asphalt Shingle
Lot Frontage 49.26
Lot Depth 109.92
Total Parking Spaces 4
Building
Foundation Poured Concrete
Listed by CENTURY 21 PERCY FULTON LTD.

GET MORE INFORMATION
Follow Us




