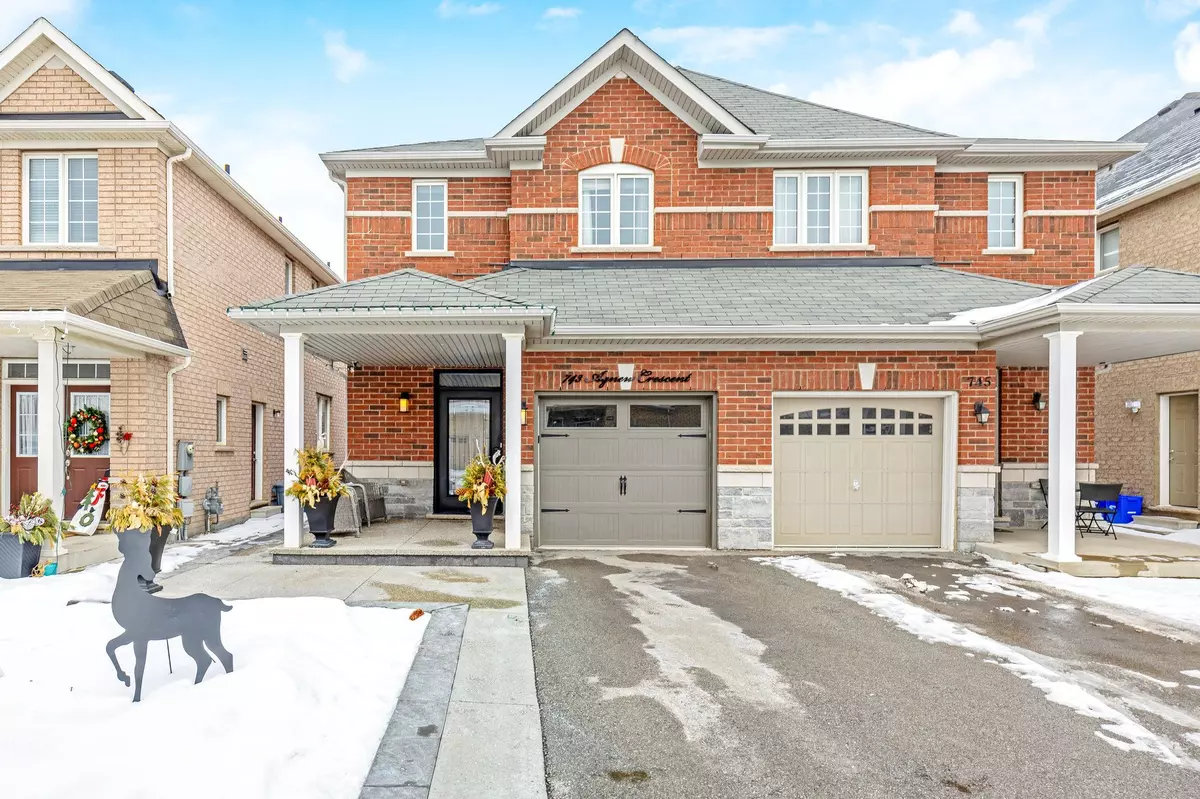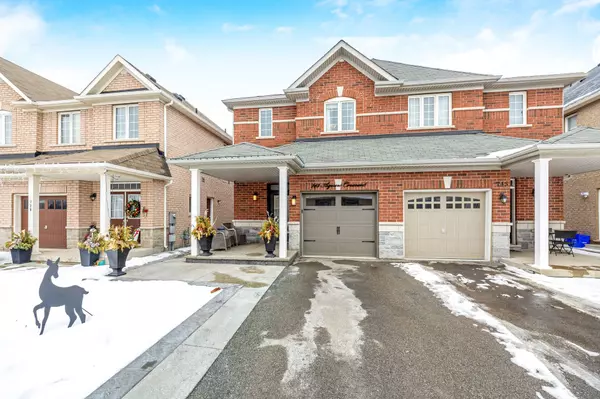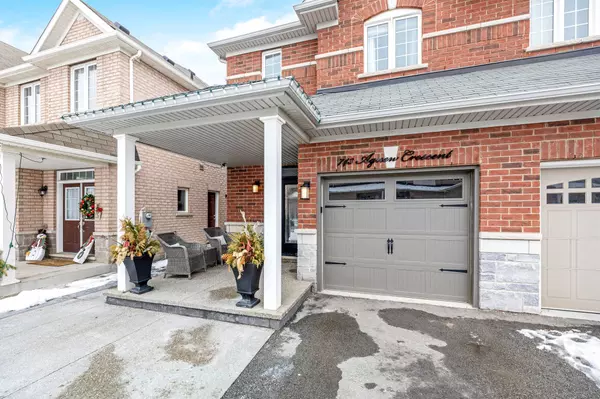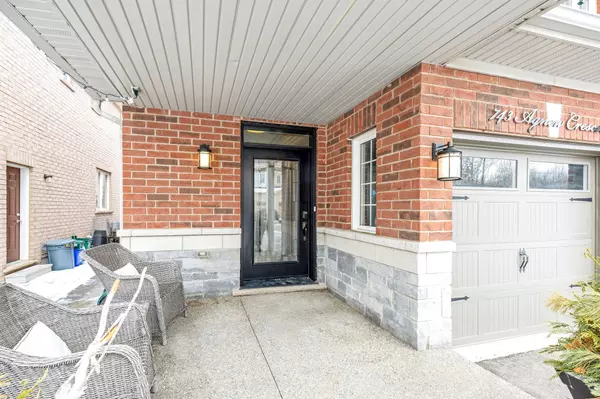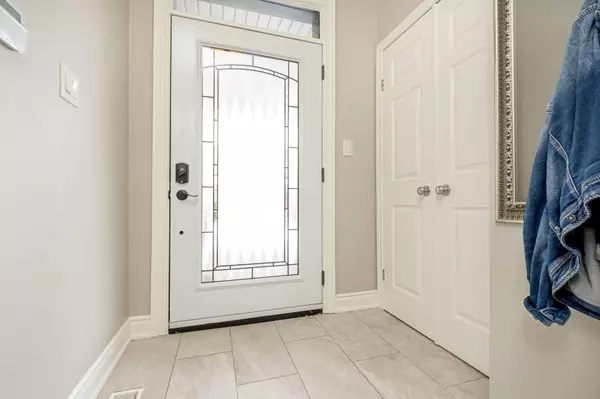REQUEST A TOUR If you would like to see this home without being there in person, select the "Virtual Tour" option and your agent will contact you to discuss available opportunities.
In-PersonVirtual Tour
$ 999,000
Est. payment /mo
New
743 Agnew CRES Milton, ON L9T 8M5
3 Beds
3 Baths
UPDATED:
02/05/2025 05:11 PM
Key Details
Property Type Single Family Home
Sub Type Semi-Detached
Listing Status Active
Purchase Type For Sale
Approx. Sqft 1500-2000
Subdivision 1023 - Be Beaty
MLS Listing ID W11957746
Style 2-Storey
Bedrooms 3
Annual Tax Amount $3,722
Tax Year 2024
Property Description
This beautifully upgraded Honour Model semi-detached home by Country Homes is located in the desirable Beaty Neighbourhood, it combines modern finishes and a functional layout ideal for any family.The main floor features 9-ft ceilings, a gourmet kitchen with top-of-the-line appliances, quartz countertops, and a matching backsplash. Three spacious bedrooms, including a master suite with ample closet space, complete the upper level.The fully finished basement offers a separate entrance, a large rec room, and an additional office space, perfect for remote work or extra living space. Modern vinyl flooring flows throughout, complementing recent top-to-bottom renovations, including updated bathrooms.Additional features include interior garage access with epoxy flooring, and a prime location near Hwy 401, schools, parks, and amenities.This home is move-in ready, offering exceptional value in a sought-after neighbourhood. Don't miss your chance to own this stunning home!
Location
Province ON
County Halton
Community 1023 - Be Beaty
Area Halton
Rooms
Family Room Yes
Basement Finished
Kitchen 1
Interior
Interior Features None
Cooling Central Air
Fireplace No
Heat Source Gas
Exterior
Parking Features Mutual
Garage Spaces 2.0
Pool None
Roof Type Asphalt Shingle
Lot Frontage 24.05
Lot Depth 100.26
Total Parking Spaces 3
Building
Unit Features Library,Rec./Commun.Centre,School,School Bus Route
Foundation Poured Concrete
Listed by RE/MAX REAL ESTATE CENTRE INC.

GET MORE INFORMATION
Follow Us

