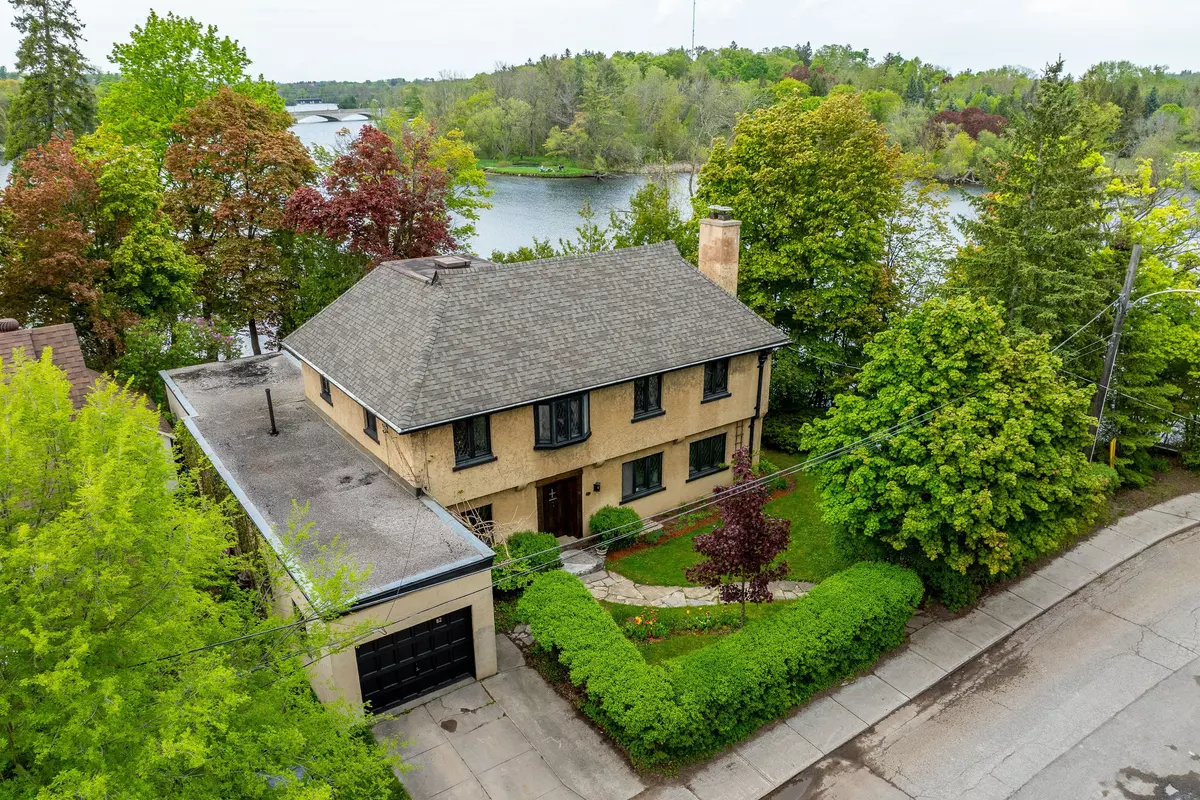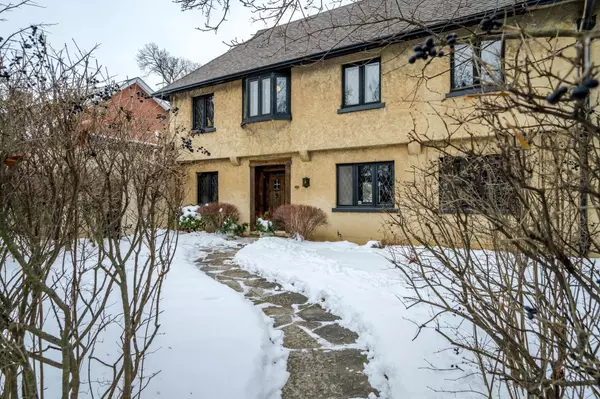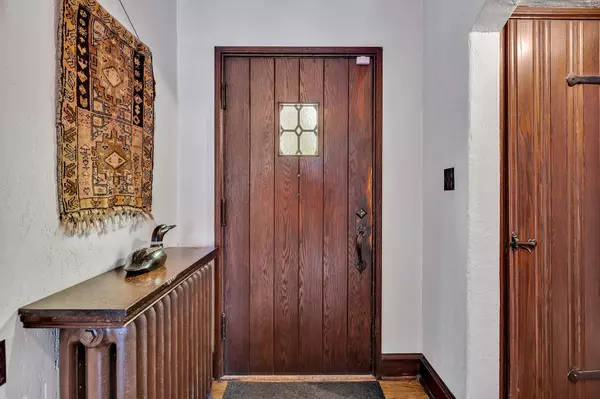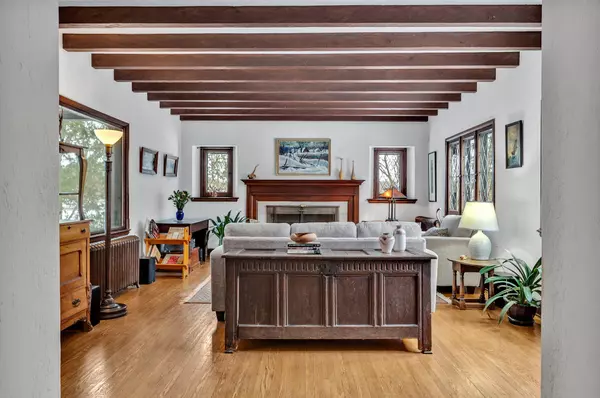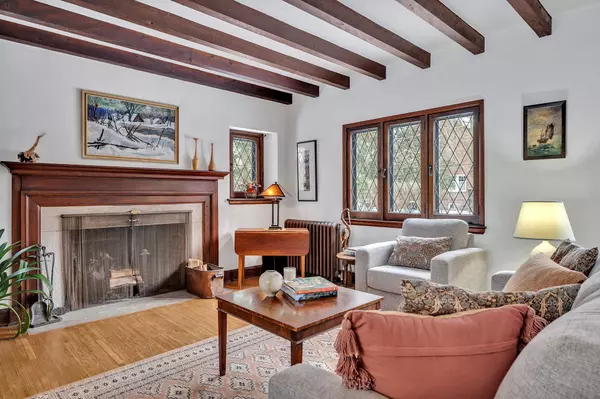82 Dublin ST Peterborough, ON K9H 3A9
5 Beds
2 Baths
UPDATED:
02/05/2025 04:58 PM
Key Details
Property Type Single Family Home
Sub Type Detached
Listing Status Active
Purchase Type For Sale
Approx. Sqft 2500-3000
Subdivision Downtown
MLS Listing ID X11957698
Style 2-Storey
Bedrooms 5
Annual Tax Amount $4,758
Tax Year 2024
Property Description
Location
Province ON
County Peterborough
Community Downtown
Area Peterborough
Zoning R1
Rooms
Family Room Yes
Basement Full, Unfinished
Kitchen 1
Interior
Interior Features Carpet Free, Primary Bedroom - Main Floor
Cooling None
Fireplaces Number 1
Fireplaces Type Living Room, Wood
Inclusions Fridge and Stove (New 2024), Washer and Dryer in 'As Is' Condition
Exterior
Exterior Feature Deck, Landscaped, Lighting, Porch, Year Round Living
Parking Features Private
Garage Spaces 2.0
Pool None
Waterfront Description River Front,Trent System
View Water, Park/Greenbelt, River, Trees/Woods
Roof Type Asphalt Shingle,Tar and Gravel
Lot Frontage 191.77
Lot Depth 143.26
Total Parking Spaces 2
Building
Foundation Poured Concrete
Sewer Municipal Available
Others
Senior Community Yes
Virtual Tour https://pages.finehomesphoto.com/82-Dublin-St/idx


