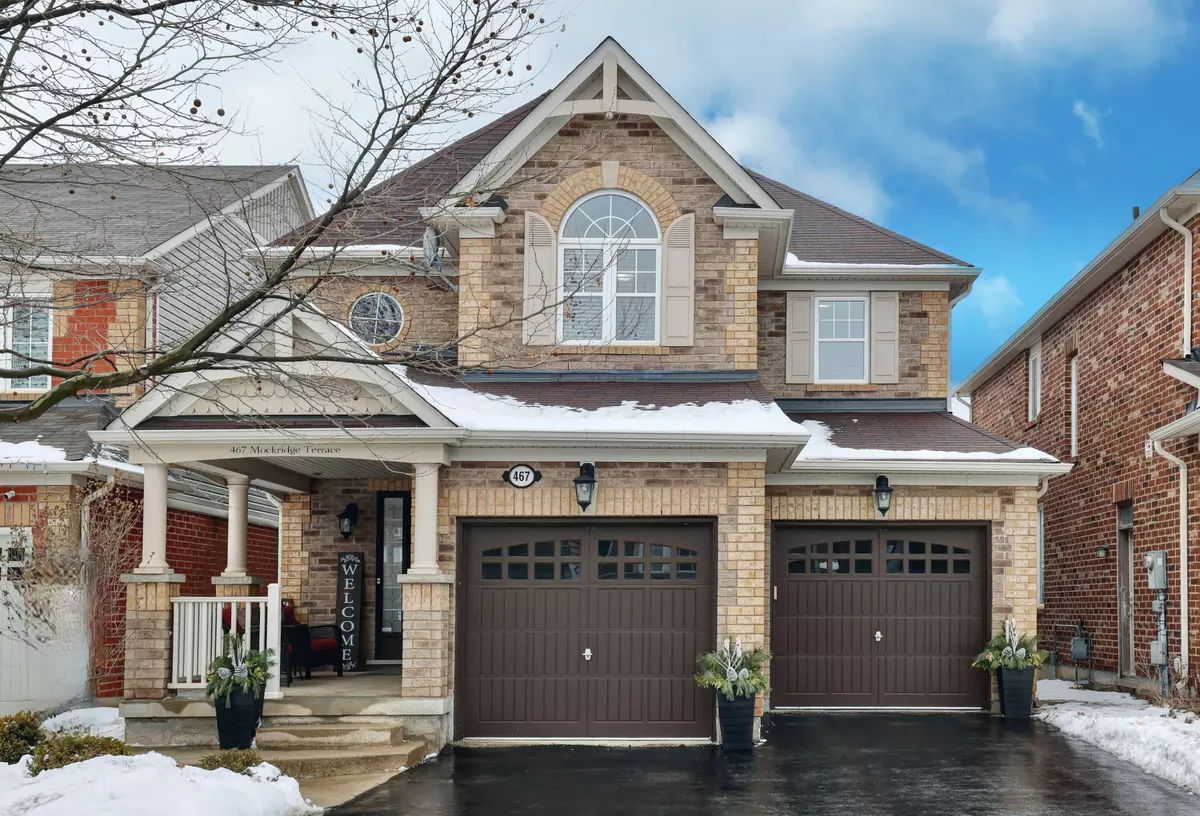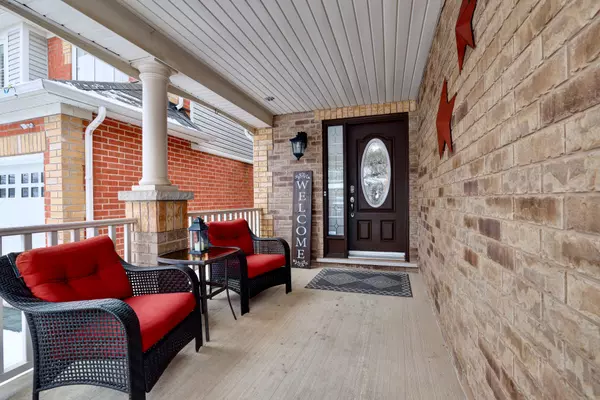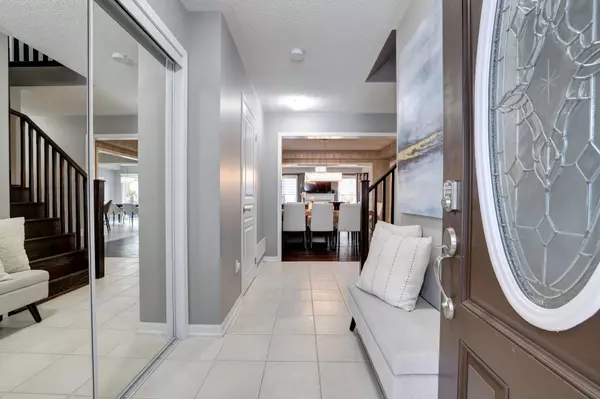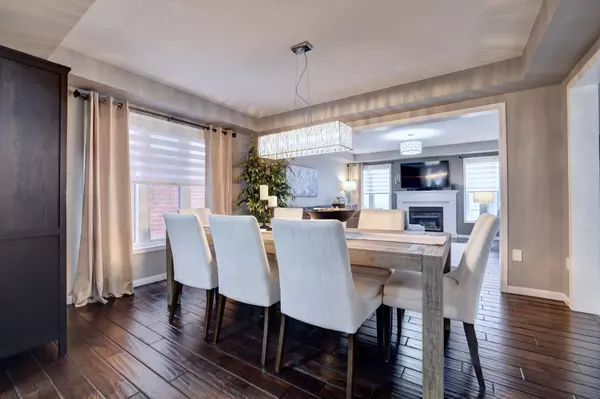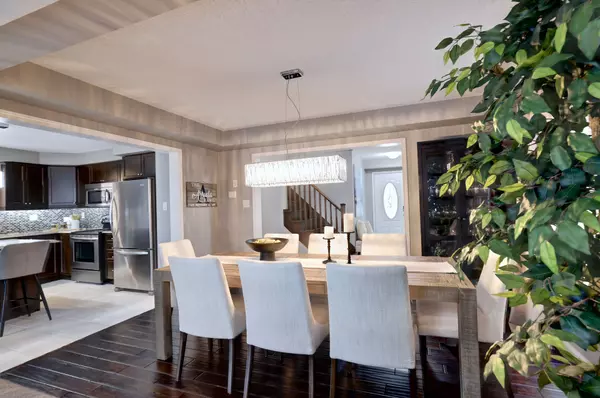REQUEST A TOUR If you would like to see this home without being there in person, select the "Virtual Tour" option and your agent will contact you to discuss available opportunities.
In-PersonVirtual Tour
$ 1,189,999
Est. payment /mo
New
467 Mockridge TER Milton, ON L9T 7V1
3 Beds
3 Baths
UPDATED:
02/05/2025 05:48 PM
Key Details
Property Type Single Family Home
Listing Status Active
Purchase Type For Sale
Approx. Sqft 2000-2500
Subdivision Harrison
MLS Listing ID W11957630
Style 2-Storey
Bedrooms 3
Annual Tax Amount $4,870
Tax Year 2024
Property Description
This Mattamy Built Home is 5 STAR Clean with a great wide floor plan of convenient and useful space. The main floor is hardwood with Zebra Blinds, open concept and easy access thru the oversized sliding doors to the beautiful backyard with a wood deck, gazebo and shed. The 2 Car offset Garage also offer room for storage and an entrance to the main floor and basement. The upper level has 3 great size bedrooms, 2 full washrooms and an open Loft/Office which was a choice of these Original Owners for their lifestyle. A bright Laundry Room is also on the upper level with a laundry sink and a window. The basement offers an open canvas of space and a rough in for a washroom. No Sidewalk! 3 Parking Spaces on the driveway plus 2 in Garage with Garage Door Openers. Home Built 2010, 2047 Sq Ft from Builder Floor Plan The Royal Fern Model.
Location
Province ON
County Halton
Community Harrison
Area Halton
Rooms
Basement Full
Kitchen 1
Interior
Interior Features Other
Cooling Central Air
Inclusions Existing Refrigerator, Stove, Dishwasher, Washer and Dryer, ELFs and Window Coverings
Exterior
Parking Features Built-In
Garage Spaces 5.0
Pool None
Roof Type Other
Building
Foundation Other
Lited by ROYAL LEPAGE SIGNATURE REALTY

GET MORE INFORMATION
Follow Us

