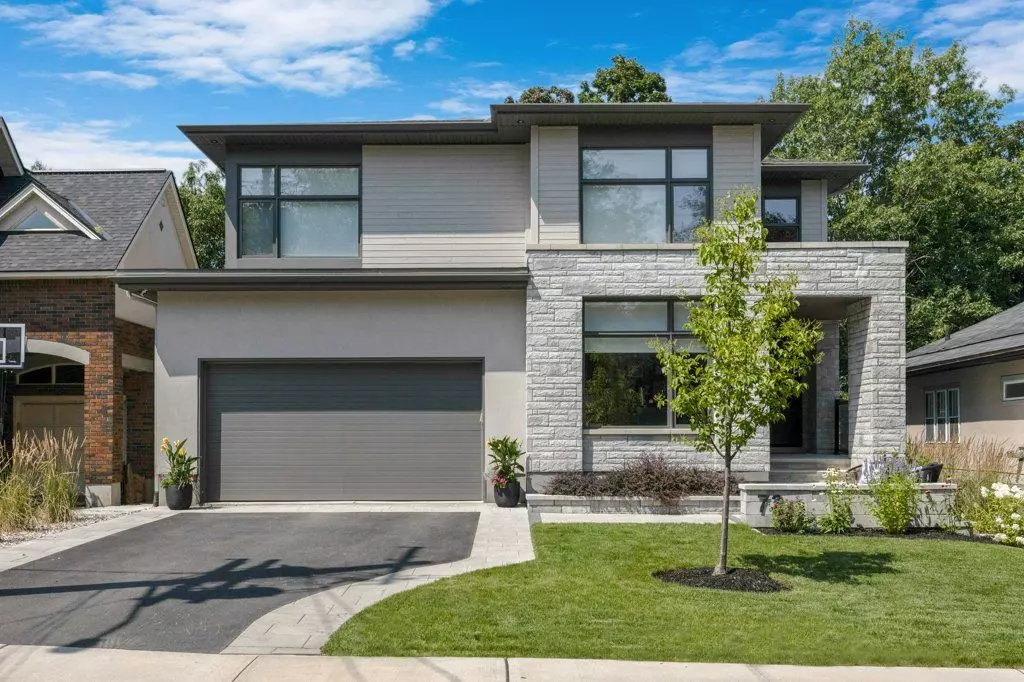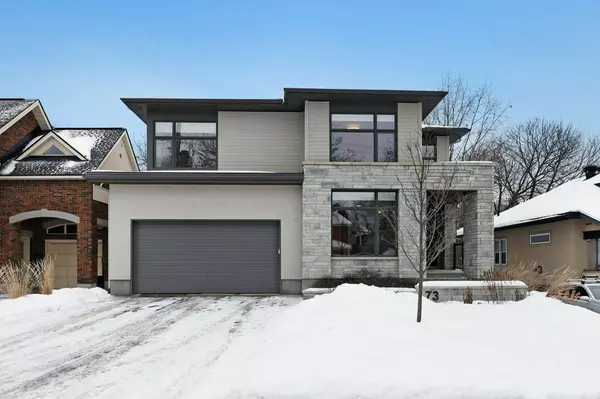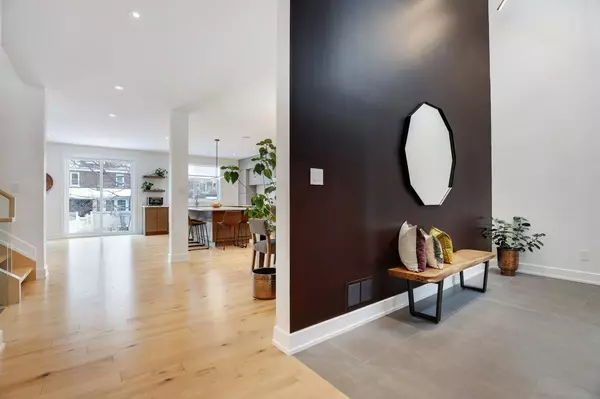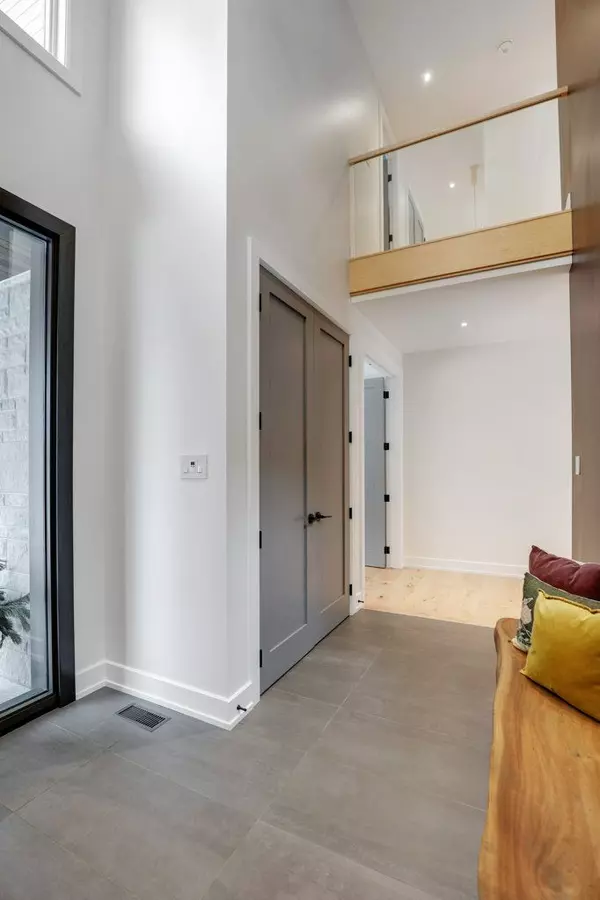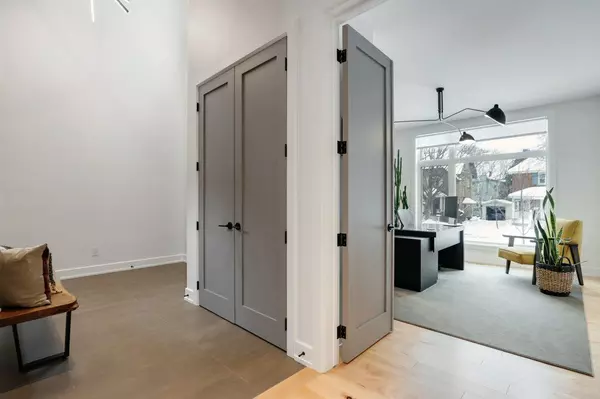73 Kenora ST Tunneys Pasture And Ottawa West, ON K1Y 3K9
5 Beds
4 Baths
UPDATED:
02/05/2025 10:17 PM
Key Details
Property Type Single Family Home
Sub Type Detached
Listing Status Active
Purchase Type For Sale
Approx. Sqft 2500-3000
Subdivision 4303 - Ottawa West
MLS Listing ID X11957556
Style 2-Storey
Bedrooms 5
Annual Tax Amount $16,184
Tax Year 2024
Property Description
Location
Province ON
County Ottawa
Community 4303 - Ottawa West
Area Ottawa
Rooms
Family Room Yes
Basement Finished
Kitchen 1
Separate Den/Office 1
Interior
Interior Features Workbench, Water Heater Owned, Built-In Oven, Countertop Range
Cooling Central Air
Fireplaces Number 1
Fireplaces Type Natural Gas
Inclusions Stove top, 2 ovens, microwave, washer, dryer, refrigerator, hot water tank
Exterior
Exterior Feature Lawn Sprinkler System, Landscape Lighting, Patio, Landscaped
Parking Features Inside Entry
Garage Spaces 4.0
Pool None
Roof Type Asphalt Shingle
Lot Frontage 50.0
Lot Depth 100.0
Total Parking Spaces 4
Building
Foundation Poured Concrete
Others
Security Features Security System


