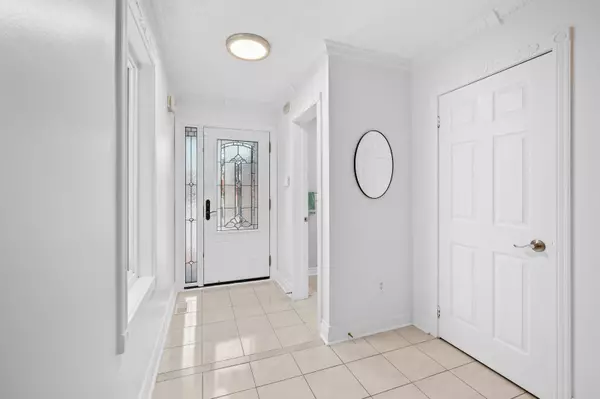REQUEST A TOUR If you would like to see this home without being there in person, select the "Virtual Tour" option and your agent will contact you to discuss available opportunities.
In-PersonVirtual Tour
$ 1,099,000
Est. payment /mo
New
5877 Tayside CRES Mississauga, ON L5M 5J8
3 Beds
3 Baths
UPDATED:
02/05/2025 04:22 PM
Key Details
Property Type Single Family Home
Sub Type Detached
Listing Status Active
Purchase Type For Sale
Subdivision Central Erin Mills
MLS Listing ID W11957537
Style 2-Storey
Bedrooms 3
Annual Tax Amount $6,465
Tax Year 2024
Property Description
Nestled in a highly desirable neighbourhood, this meticulously maintained home has been lovingly cared for by its original owner since 1993. Located within the top-rated John Fraser and Gonzaga school district, and just minutes from shopping, restaurants, and entertainment at Erin Mills Town Centre and Village of Streetsville, parks, the Credit Valley hospital, GO Train, and public transit, this home offers both convenience and exceptional lifestyle amenities. Step inside to a bright and spacious layout featuring a large combined living and dining area, an eat-in kitchen with a built-in pantry and newer appliances, and a family room with a gas fireplace that walks out to a gorgeous, private, fully fenced backyard perfect for relaxation and entertaining. Elegant crown moulding, window and door casing throughout the home. Updated bathrooms, spacious bedrooms with ample closet space, and pride of ownership throughout make this a truly move-in-ready home. Notable upgrades include patterned concrete driveway, side walkway, and backyard patio; Leaf Guard rain gutters; Hy-Grade Steel Roofing system with a transferable 50-year warranty. Refer to the attached document for the full list of features and upgrades. Don't miss this opportunity schedule your private viewing today!
Location
Province ON
County Peel
Community Central Erin Mills
Area Peel
Rooms
Family Room Yes
Basement Full
Kitchen 1
Interior
Interior Features Carpet Free
Cooling Central Air
Fireplace Yes
Heat Source Gas
Exterior
Parking Features Private Double
Garage Spaces 2.0
Pool None
Roof Type Metal
Lot Frontage 31.99
Lot Depth 111.58
Total Parking Spaces 4
Building
Unit Features School,Public Transit,Park,Hospital
Foundation Poured Concrete
Listed by RE/MAX HALLMARK REALTY LTD.

GET MORE INFORMATION
Follow Us





