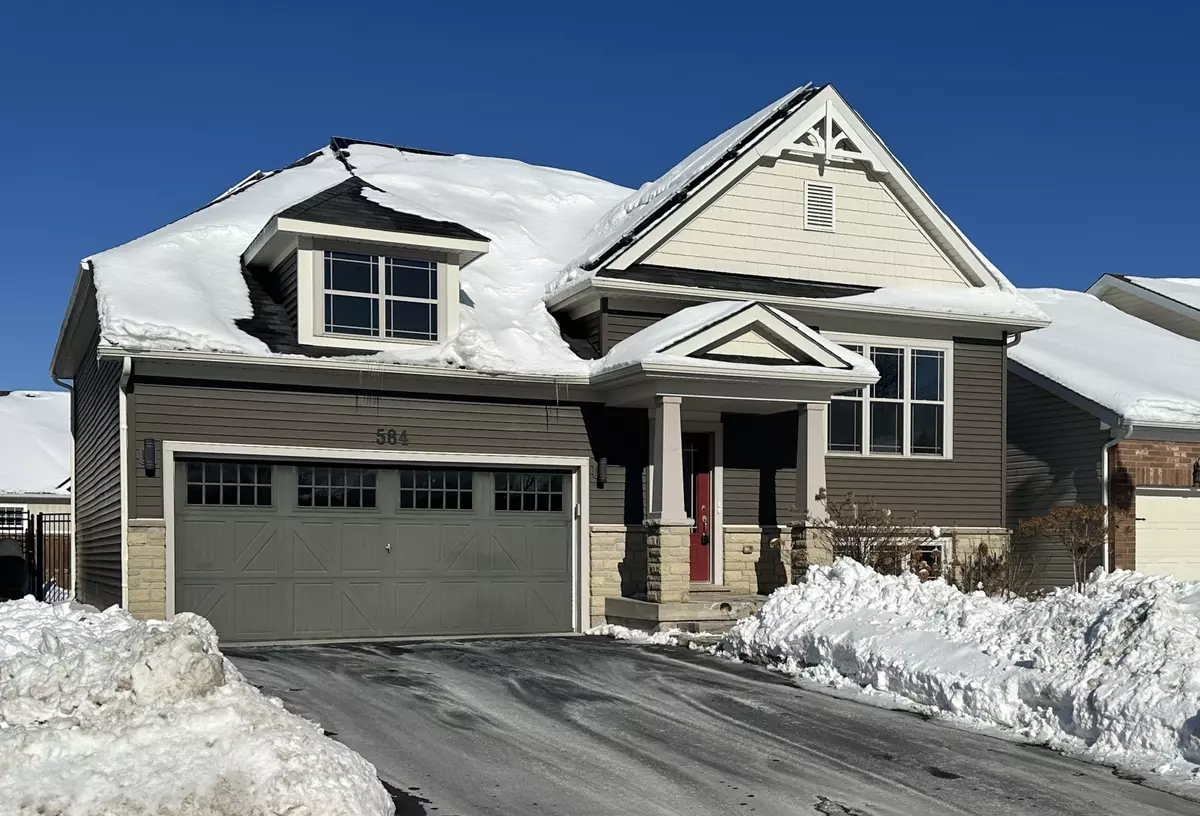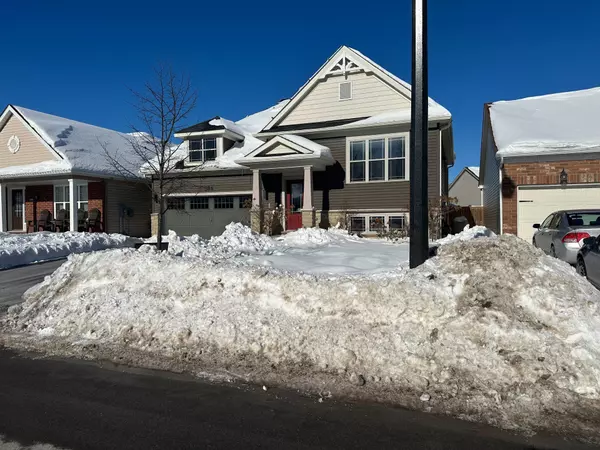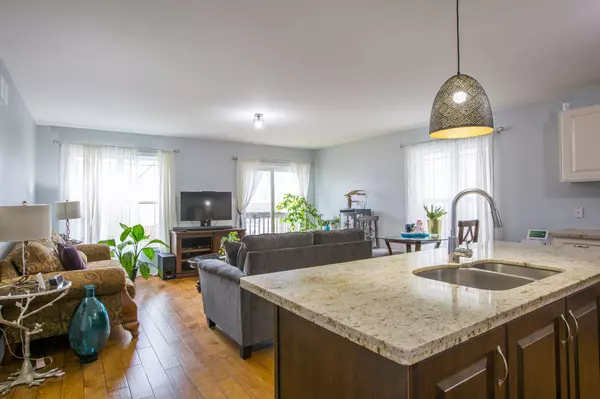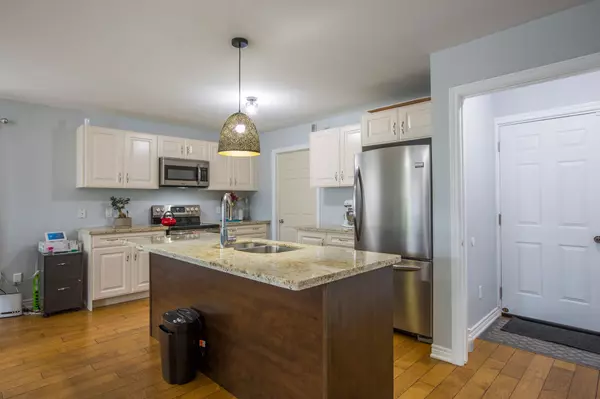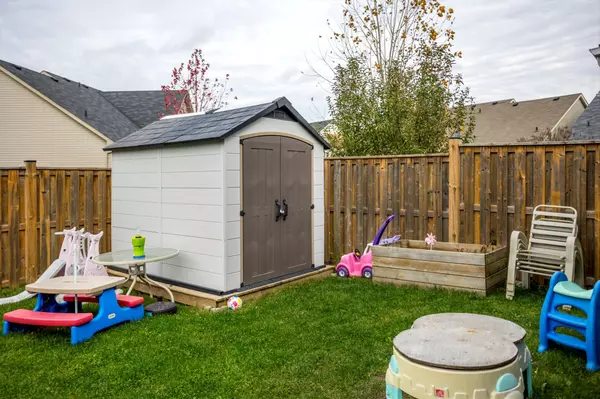REQUEST A TOUR If you would like to see this home without being there in person, select the "Virtual Tour" option and your agent will contact you to discuss available opportunities.
In-PersonVirtual Tour
$ 765,000
Est. payment /mo
New
584 Grange WAY Peterborough, ON K9H 0G5
2 Beds
3 Baths
UPDATED:
02/05/2025 04:11 PM
Key Details
Property Type Single Family Home
Sub Type Detached
Listing Status Active
Purchase Type For Sale
Subdivision Northcrest
MLS Listing ID X11957491
Style Bungalow
Bedrooms 2
Annual Tax Amount $4,642
Tax Year 2024
Property Description
Attractive 2 Bedroom Bungalow with Legal Accessory 2 Bedroom Apartment. This property is a great fit for anyone looking to supplement their mortgage with a fully separate 2 Bedroom basement apartment, including Multi-Generational Families, First Time Buyers, Investors, and people Downsizing. Convenient location in the North End, in a quiet family neighbourhood, and close proximity (within walking distance) to Grocery Stores, Banks, Gas Stations, Restaurants, Wal-Mart and much more at Chemong Rd and Towerhill. Both units offer 2 Bedrooms, In-Suite Laundry, well appointed Kitchens, and good natural light. The upper unit also offers 2 bathrooms, a main floor powder room, and a full ensuite. This property also features a fully fenced backyard, private double wide driveway, and attached double garage with 6 parking spaces total. This home has been very well cared for, and is move in-ready!
Location
Province ON
County Peterborough
Community Northcrest
Area Peterborough
Rooms
Family Room Yes
Basement Finished, Full
Kitchen 2
Separate Den/Office 2
Interior
Interior Features Water Softener
Cooling Central Air
Fireplace No
Heat Source Gas
Exterior
Parking Features Private
Garage Spaces 4.0
Pool None
Roof Type Asphalt Shingle
Lot Frontage 45.93
Lot Depth 85.3
Total Parking Spaces 6
Building
Unit Features Fenced Yard,School Bus Route,Public Transit
Foundation Poured Concrete
Listed by BALL REAL ESTATE INC.

GET MORE INFORMATION
Follow Us

