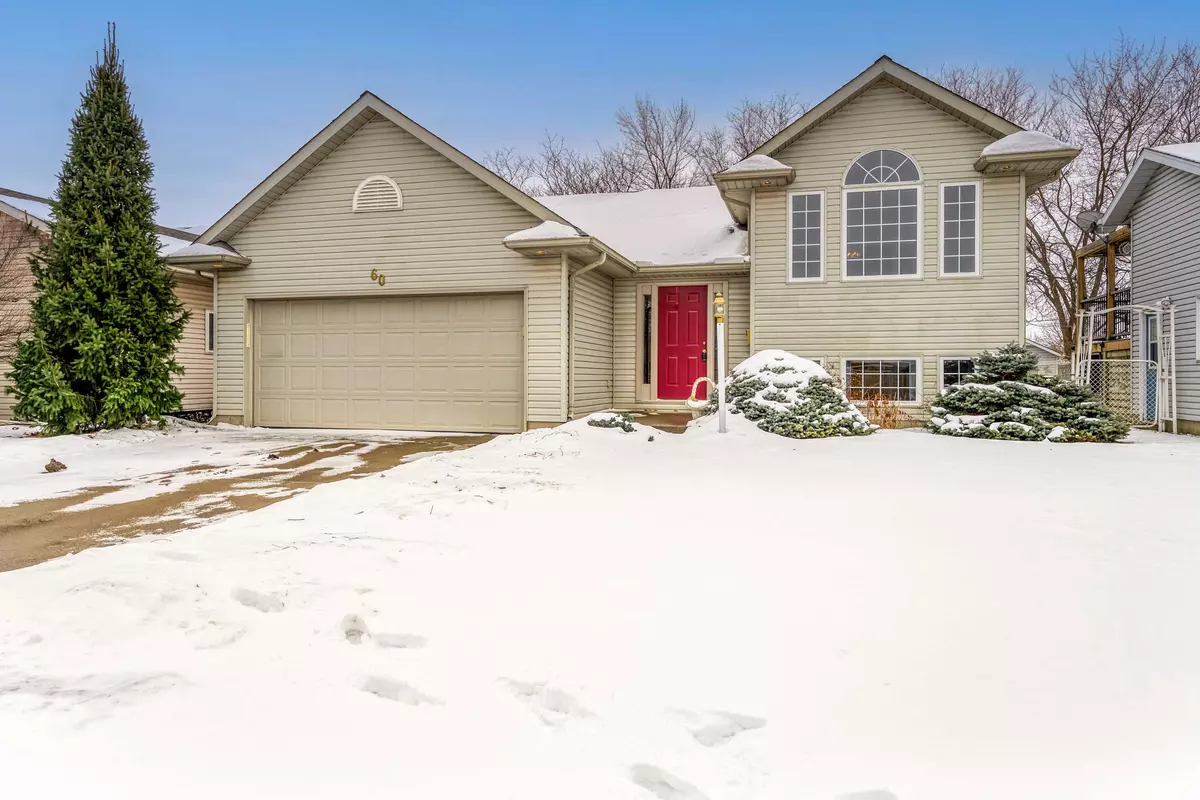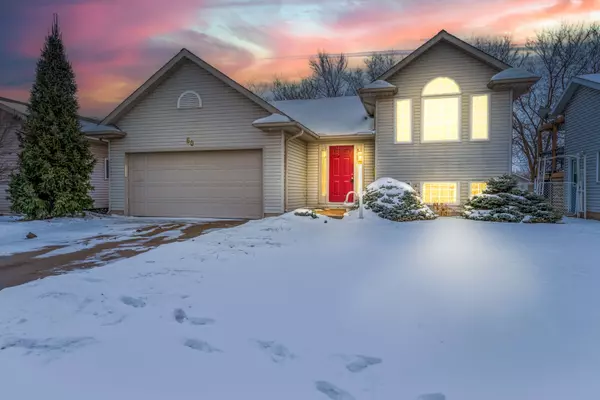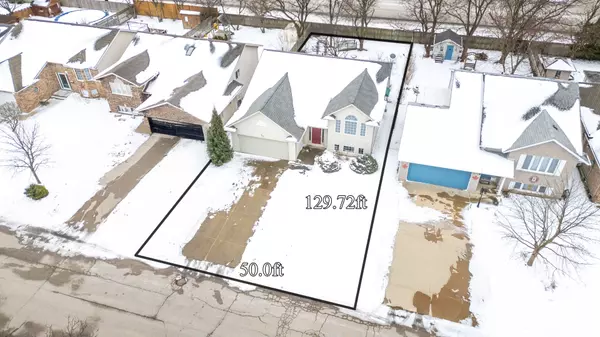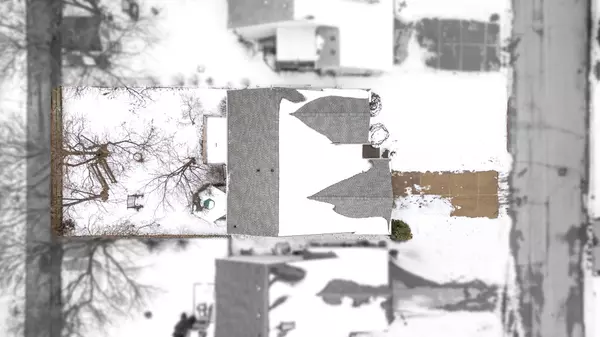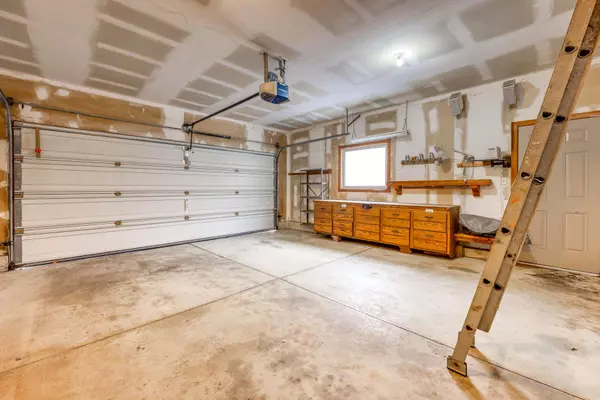60 D'Andrea TRL Sarnia, ON N7S 6H3
2 Beds
3 Baths
UPDATED:
02/05/2025 03:17 PM
Key Details
Property Type Single Family Home
Sub Type Detached
Listing Status Active
Purchase Type For Sale
Approx. Sqft 1100-1500
Subdivision Sarnia
MLS Listing ID X11957279
Style Bungalow-Raised
Bedrooms 2
Annual Tax Amount $3,993
Tax Year 2024
Property Description
Location
Province ON
County Lambton
Community Sarnia
Area Lambton
Rooms
Family Room No
Basement Full
Kitchen 1
Interior
Interior Features Central Vacuum, On Demand Water Heater, Sump Pump, Water Meter, Water Purifier, Water Softener
Cooling Central Air
Fireplaces Type Natural Gas, Rec Room
Fireplace Yes
Heat Source Gas
Exterior
Exterior Feature Awnings, Deck, Landscaped, Privacy
Parking Features Private Double
Garage Spaces 4.0
Pool None
Roof Type Asphalt Shingle
Topography Dry,Flat
Lot Frontage 50.0
Lot Depth 129.72
Total Parking Spaces 6
Building
Unit Features Fenced Yard,Public Transit,School Bus Route
Foundation Concrete


