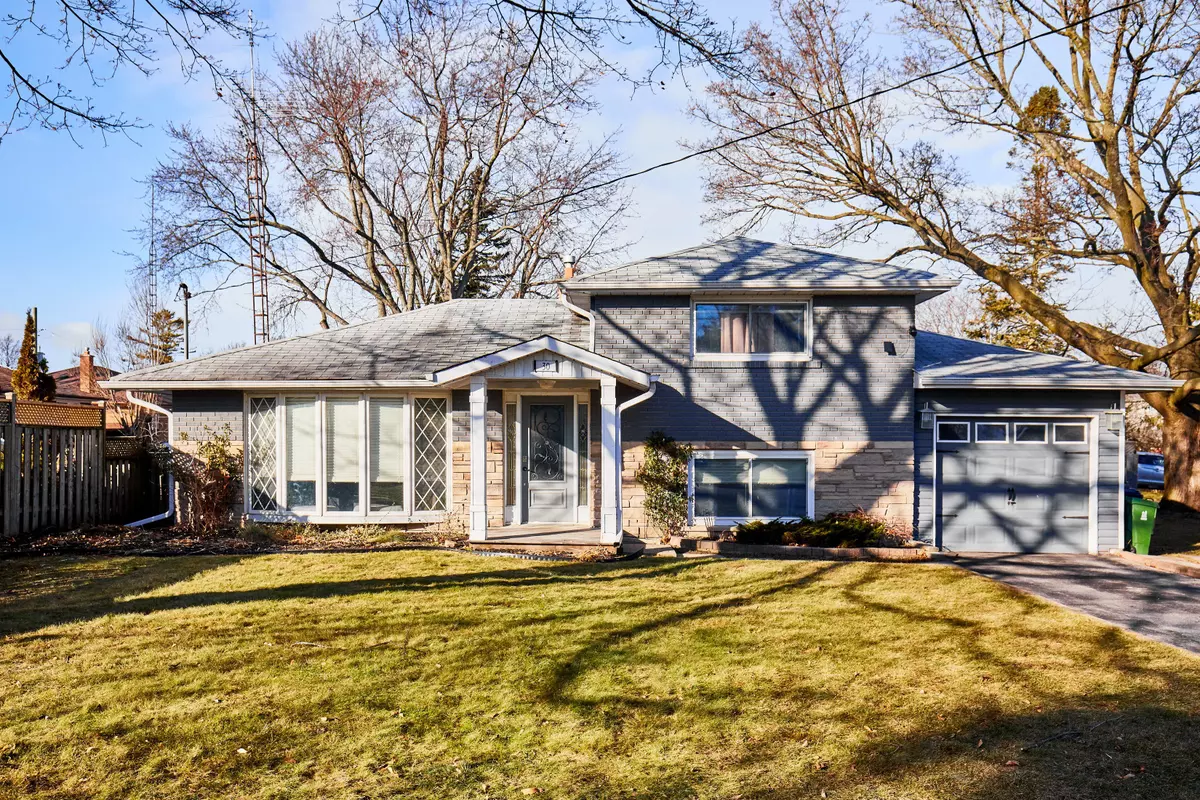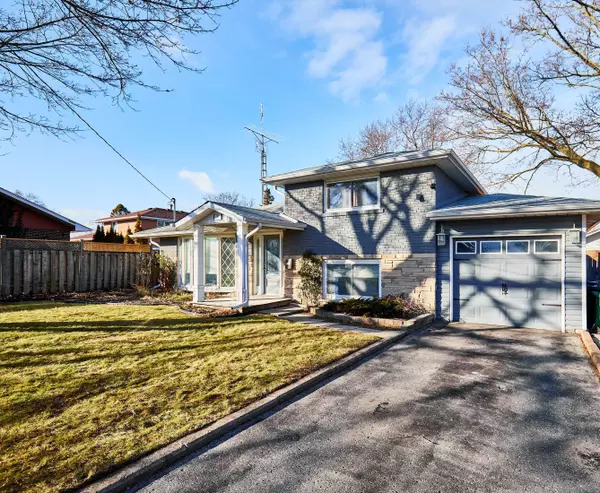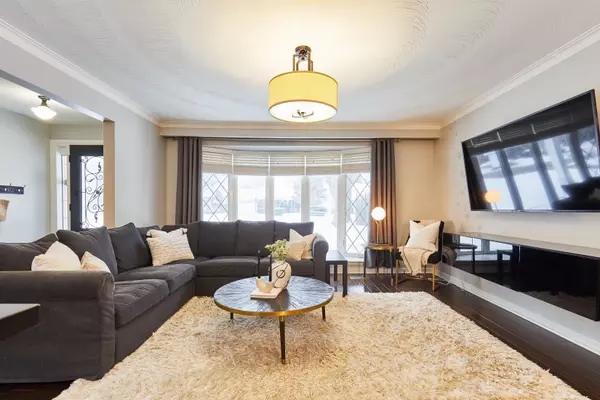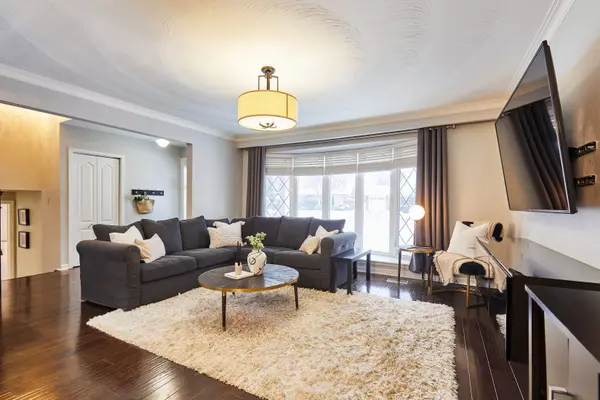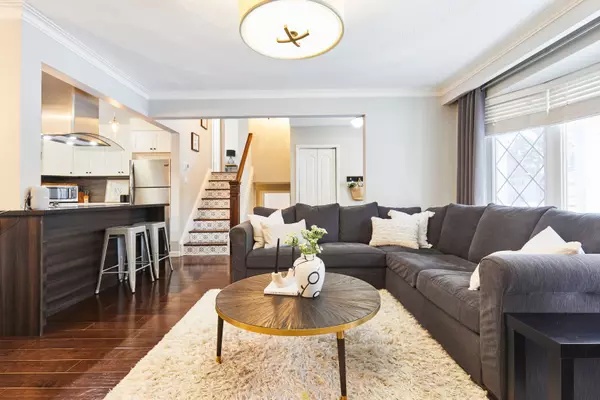REQUEST A TOUR If you would like to see this home without being there in person, select the "Virtual Tour" option and your agent will contact you to discuss available opportunities.
In-PersonVirtual Tour
$ 1,189,000
Est. payment /mo
New
30 Fordover DR Toronto E08, ON M1E 1V1
4 Beds
2 Baths
UPDATED:
02/05/2025 05:59 PM
Key Details
Property Type Single Family Home
Sub Type Detached
Listing Status Active
Purchase Type For Sale
Approx. Sqft 1100-1500
Subdivision Guildwood
MLS Listing ID E11957254
Style Sidesplit 4
Bedrooms 4
Annual Tax Amount $4,384
Tax Year 2024
Property Description
Welcome to 30 Fordover Drive, the Guildwood Gem! A fully renovated 4-bed, 2-bath detached home on a large lot with garden suite potential, separate back entrance, and an attached 1-car garage! Nestled in the highly coveted lakeside community of Guildwood, and steps to parks and trails, this turnkey beauty is designed to impress! Come inside and discover a modern yet cozy, inviting space, featuring engineered hardwood and sleek, contemporary finishes throughout. The open-concept main floor (renovated in 2016) offers a bright airy living room with a large bow window, a dining area that leads to your private backyard oasis, and a kitchen that is a chef's dream. Quartz countertops, a built-in double oven, ample storage space, and a centre island with a glass ceramic cooktop. The upper floor features to two spacious bedrooms, both with their own closet space, and a full 4 pc bath with a deep tub. On the lower level, you'll find two more bedrooms, a 3-piece bath, and a separate entrance add to the home's versatility. The finished basement offers a sizable rec room - perfect for movie nights, a home office, or a kid's play area. Plus, there's a separate laundry room and utility area for all your storage needs. Step outside to your fully fenced backyard with a refinished deck (2024), perfect for outdoor entertaining and dining, plus room for a garden suite. With parking for 2 cars on the private drive and an attached 1-car garage with a smart opener system, convenience is key. All nestled on a quiet tree-lined street just steps from Grey Abbey Park, Guild Park & Gardens, lakeside trails, great schools, and moments to Kingston Rd shopping, groceries, Guildwood GO train station with a short trip to downtown, and minutes to highway 401 for easy commuting. This is the one you've been waiting for! Book your showing today!
Location
Province ON
County Toronto
Community Guildwood
Area Toronto
Rooms
Family Room No
Basement Finished
Kitchen 1
Interior
Interior Features Carpet Free, Built-In Oven, Countertop Range
Heating Yes
Cooling Central Air
Fireplace No
Heat Source Gas
Exterior
Parking Features Private
Garage Spaces 2.0
Pool None
Roof Type Unknown
Lot Frontage 50.0
Lot Depth 100.0
Total Parking Spaces 3
Building
Foundation Unknown
Listed by KELLER WILLIAMS ADVANTAGE REALTY

GET MORE INFORMATION
Follow Us

