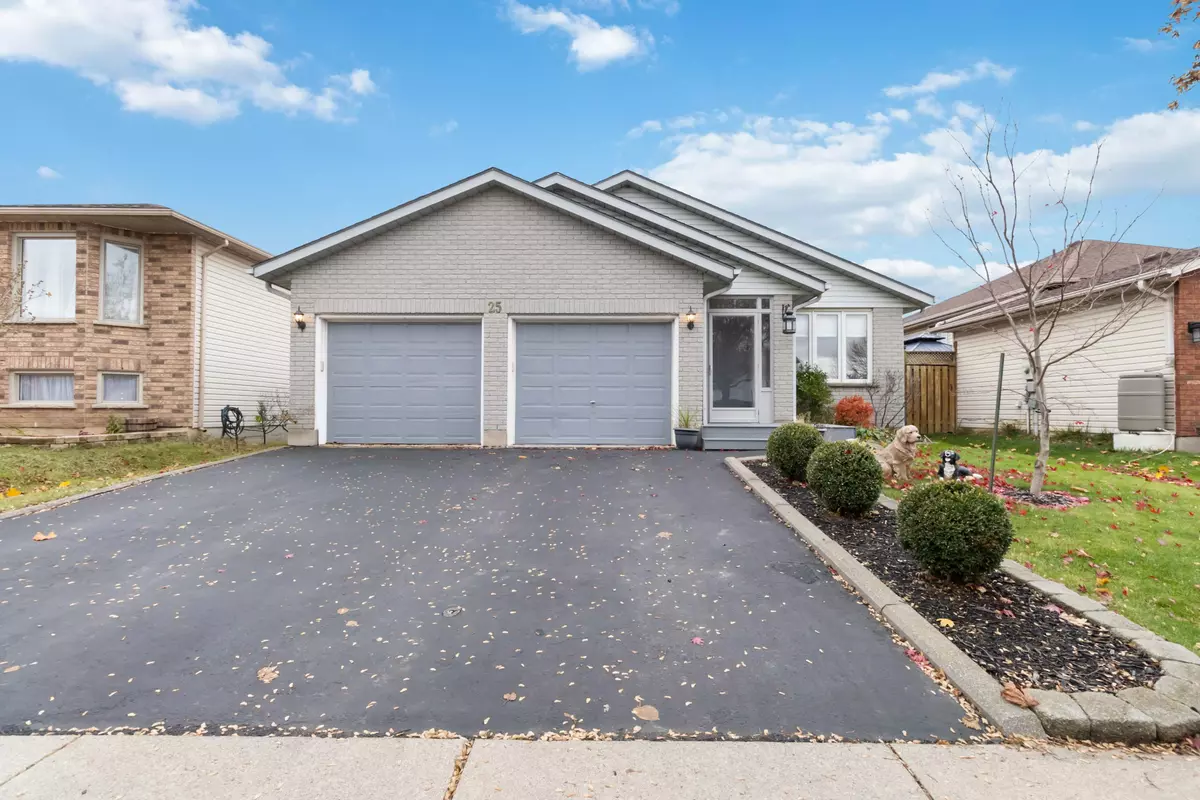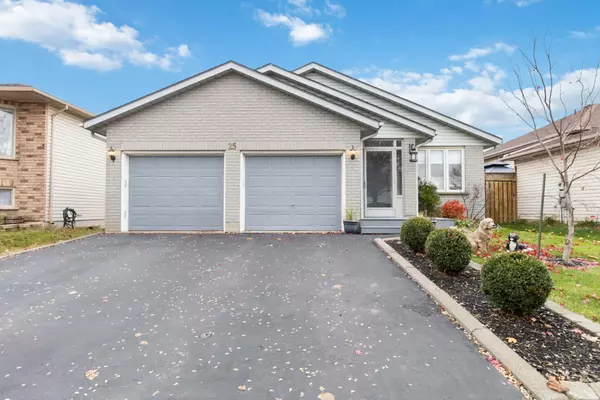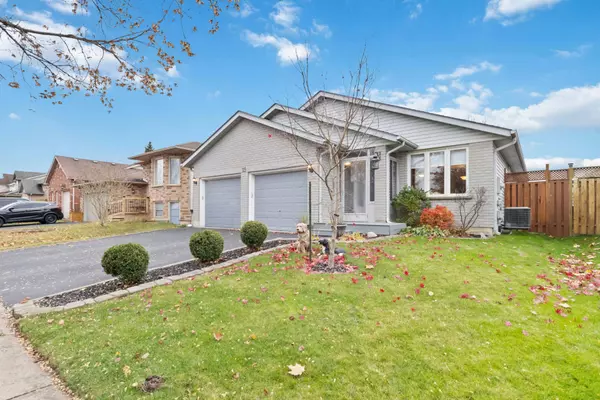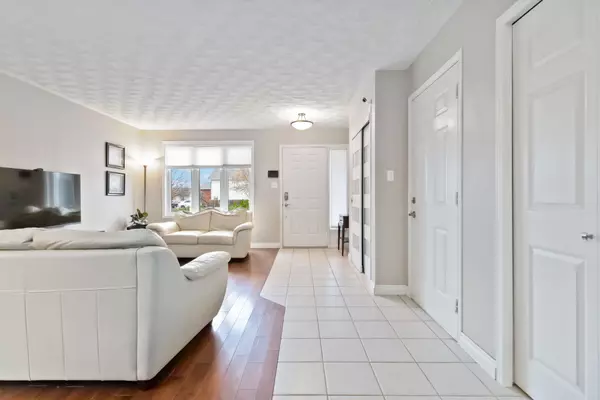REQUEST A TOUR If you would like to see this home without being there in person, select the "Virtual Tour" option and your agent will contact you to discuss available opportunities.
In-PersonVirtual Tour
$ 724,900
Est. payment /mo
New
25 Killarney ST Brantford, ON N3T 6L4
4 Beds
2 Baths
UPDATED:
02/05/2025 02:39 PM
Key Details
Property Type Single Family Home
Sub Type Detached
Listing Status Active
Purchase Type For Sale
MLS Listing ID X11957116
Style Bungalow
Bedrooms 4
Annual Tax Amount $4,323
Tax Year 2024
Property Description
Welcome to this charming 4-bedroom home with a dedicated study and a fully finished basement, offering both space and versatility for modern living. The exterior features a clean, contemporary faade with a double-car insulated garage, a wide driveway, and landscaped gardens that add to its curb appeal. Inside, the bright and spacious living area is accented by elegant flooring and large windows that invite natural light. The kitchen is a chefs delight, showcasing stainless steel appliances, sleek granite countertops, and ample cabinetry, perfect for both meal prep and casual gatherings. The stylish bathroom features a modern vanity and finishes, while the fully finished basement provides endless possibilities, from a family entertainment area to a home gym or guest suite. Situated in a sought-after neighbourhood, this home is move-in ready and designed to meet all your needs. Furnace New 2022, Large 12'x14' Deck with Gazebo & Exterior Gas Line, Rogers & BELL Fibe to the house.
Location
Province ON
County Brantford
Area Brantford
Rooms
Family Room Yes
Basement Finished
Kitchen 1
Interior
Interior Features Water Heater
Cooling Central Air
Fireplace No
Heat Source Gas
Exterior
Parking Features Private Double
Garage Spaces 2.0
Pool None
Roof Type Asphalt Shingle
Lot Frontage 48.33
Lot Depth 98.42
Total Parking Spaces 4
Building
Foundation Poured Concrete
Listed by RE/MAX TWIN CITY REALTY INC.

GET MORE INFORMATION
Follow Us





