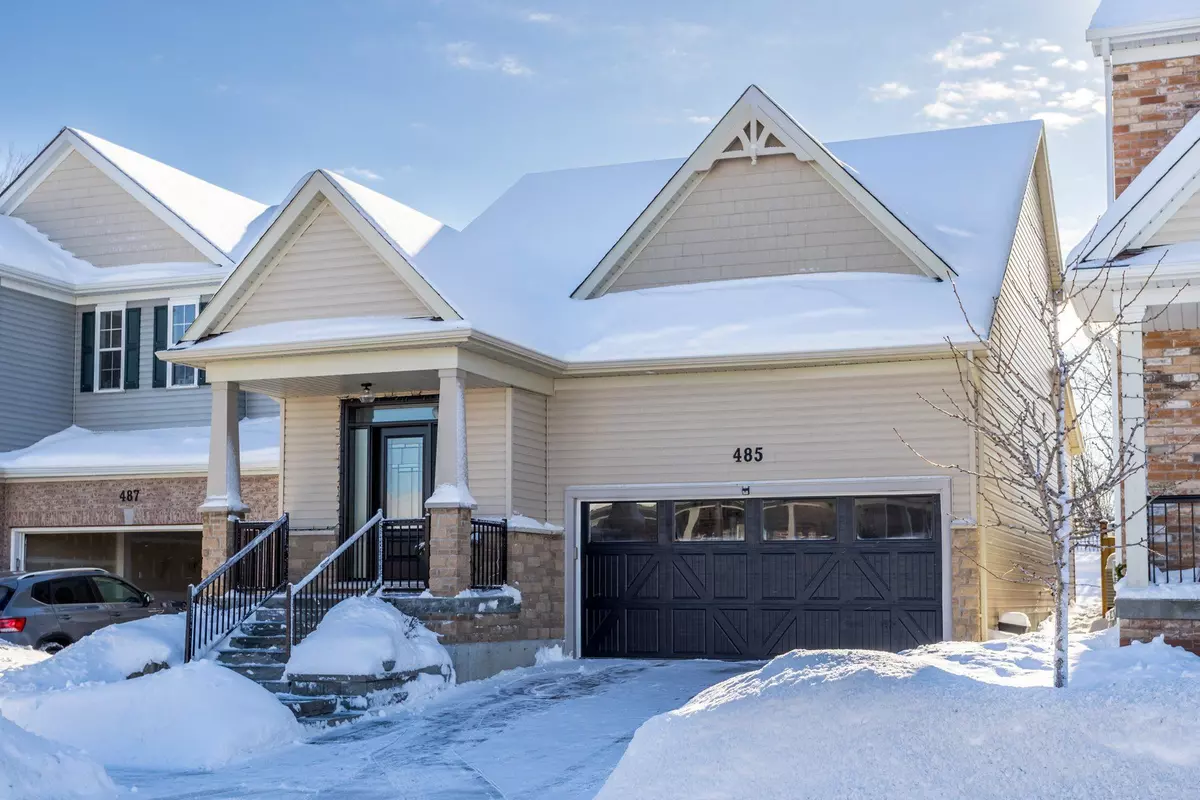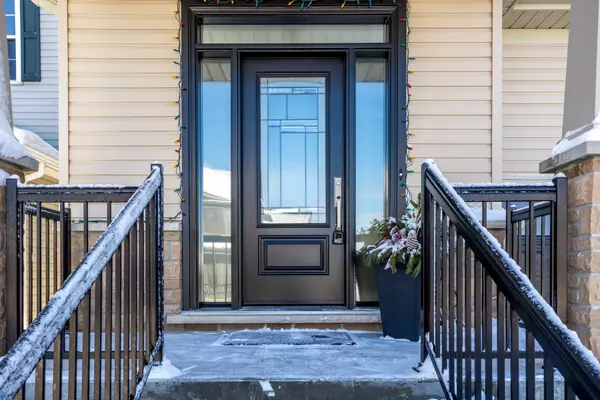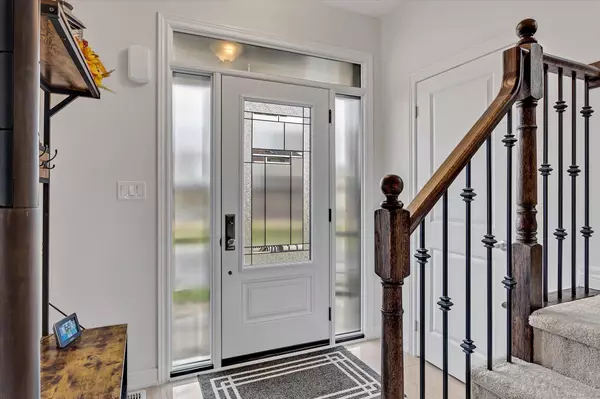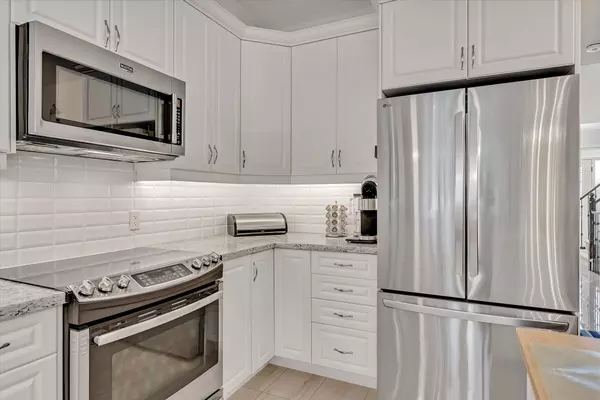REQUEST A TOUR If you would like to see this home without being there in person, select the "Virtual Tour" option and your agent will contact you to discuss available opportunities.
In-PersonVirtual Tour
$ 775,000
Est. payment /mo
New
485 Grange WAY Peterborough, ON K9H 0H8
1 Bed
4 Baths
UPDATED:
02/05/2025 06:35 PM
Key Details
Property Type Single Family Home
Sub Type Detached
Listing Status Active
Purchase Type For Sale
Approx. Sqft 1500-2000
Subdivision Northcrest
MLS Listing ID X11957130
Style Bungaloft
Bedrooms 1
Annual Tax Amount $5,848
Tax Year 2024
Property Description
Quality and style greet you as you enter this six year new bungaloft located in a highly desired family location close to schools and amenities. Finished top to bottom and front to back with almost $120,000. in high quality upgrades! Main floor offers convenient open concept living, dining and kitchen and spacious primary with beautiful ensuite and walk in closet. Step into the serene back yard with no neighbours directly behind. Lovely maintenance-free composite deck. Upper level provides a second living space, full bathroom and additional bedroom. Heading down there is an additional 2pc bath on the main floor and a fully finished basement with third bedroom, full bathroom and egress windows. Additional features include heated double car garage with direct access inside and central vac.
Location
Province ON
County Peterborough
Community Northcrest
Area Peterborough
Rooms
Family Room Yes
Basement Finished
Kitchen 1
Separate Den/Office 2
Interior
Interior Features Water Heater
Cooling Central Air
Fireplace Yes
Heat Source Gas
Exterior
Parking Features Private
Garage Spaces 2.0
Pool None
Roof Type Asphalt Shingle
Lot Frontage 36.78
Lot Depth 108.37
Total Parking Spaces 4
Building
Unit Features Park,Public Transit,School
Foundation Poured Concrete
Listed by ROYAL LEPAGE FRANK REAL ESTATE

GET MORE INFORMATION
Follow Us





