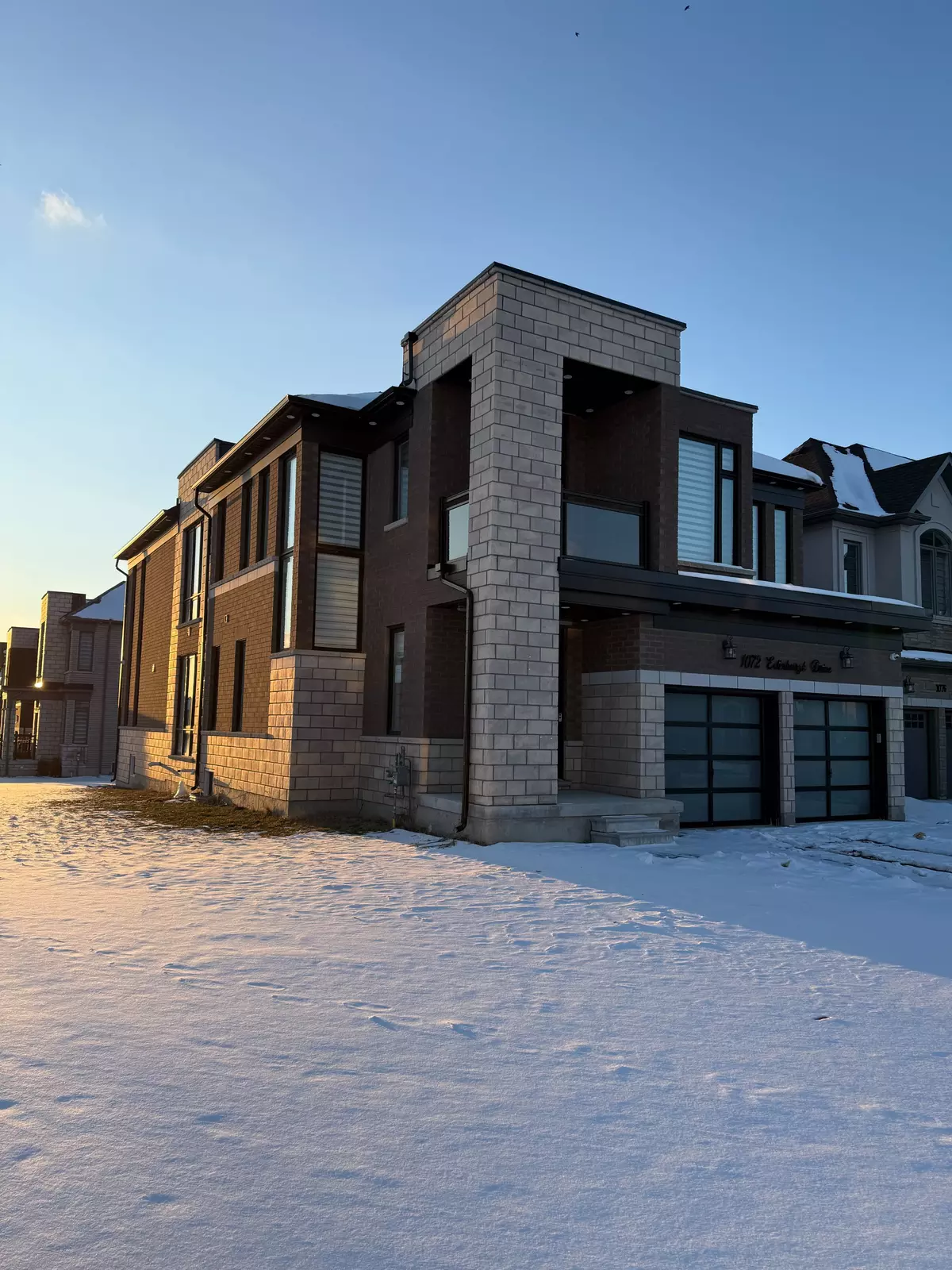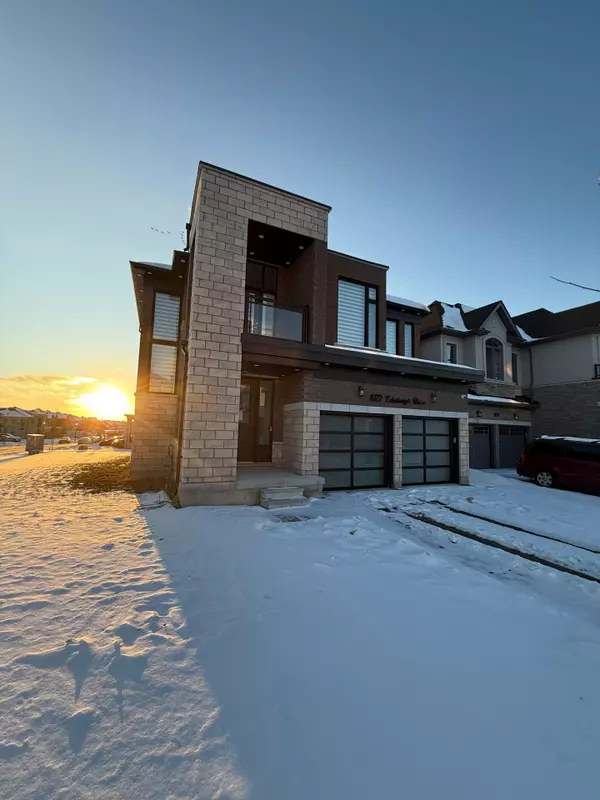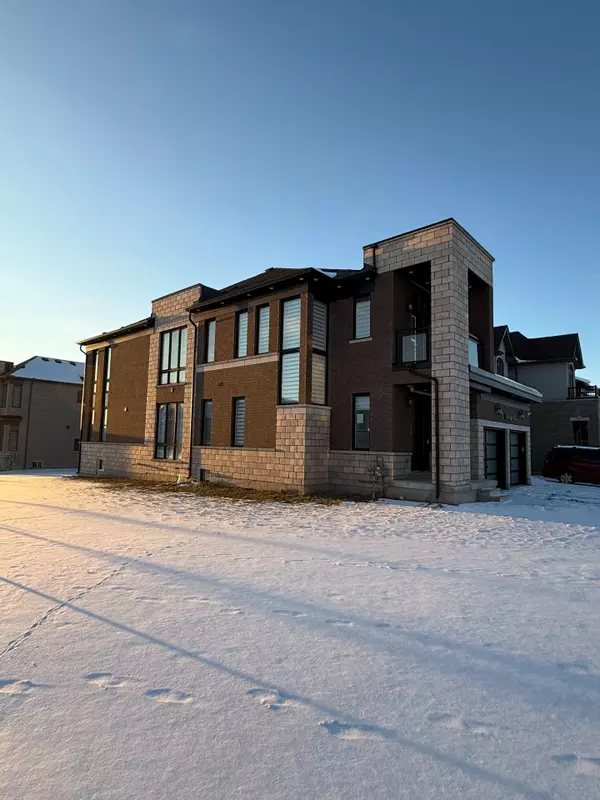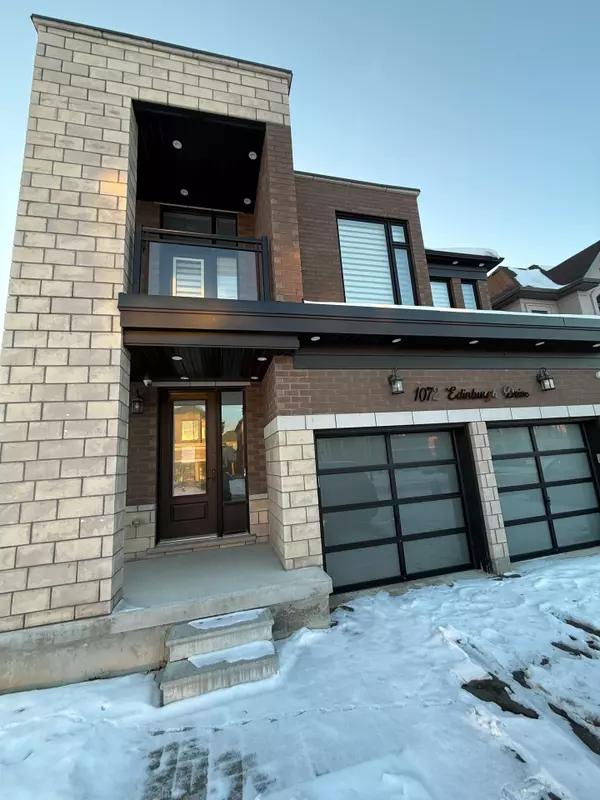REQUEST A TOUR If you would like to see this home without being there in person, select the "Virtual Tour" option and your agent will contact you to discuss available opportunities.
In-PersonVirtual Tour
$ 989,000
Est. payment /mo
New
1072 Edinburgh DR Woodstock, ON N4T 0M5
4 Beds
5 Baths
UPDATED:
02/05/2025 02:17 PM
Key Details
Property Type Single Family Home
Listing Status Active
Purchase Type For Sale
Approx. Sqft 3000-3500
MLS Listing ID X11957020
Style 2-Storey
Bedrooms 4
Annual Tax Amount $7,537
Tax Year 2024
Property Description
Step into this stunning premier residence, thoughtfully designed for families seeking the perfect balance of space, comfort, and style. With over 3,100 sq. ft. of living space and a tandem 3 car garage, this 4-bedroom + 1 media room home offers an upgraded, modern lifestyle.The main floor boasts a bright, open-concept layout with soaring 9-ft smooth ceilings. The family room features a waffle ceiling and a charming fireplace, while the hardwood and ceramic tile flooring adds timeless elegance. The gourmet kitchen is a chef's paradise, complete with stainless steel appliances, ample storage, and sliding doors that open to your private backyard retreat. Upstairs, a spacious media room with a balcony offers a versatile space for relaxation. The hardwood staircase with metal rod pickets leads to four generous bedrooms, a 4-piece bathroom, and the convenience of a second-floor laundry room. The primary suite is a true sanctuary, featuring a large walk-in closet and a lavish 5-piece ensuite
Location
Province ON
County Oxford
Area Oxford
Zoning Residential
Rooms
Basement Unfinished
Kitchen 1
Interior
Interior Features Other
Cooling Central Air
Inclusions S/S Appliances includes Fridge, Stove, Dishwasher, Hood Range., White Washer and Dryer, A/C AS IS
Exterior
Parking Features Attached
Garage Spaces 7.0
Pool None
Roof Type Asphalt Shingle
Building
Foundation Concrete
Lited by HOMELIFE/MIRACLE REALTY LTD

GET MORE INFORMATION
Follow Us





