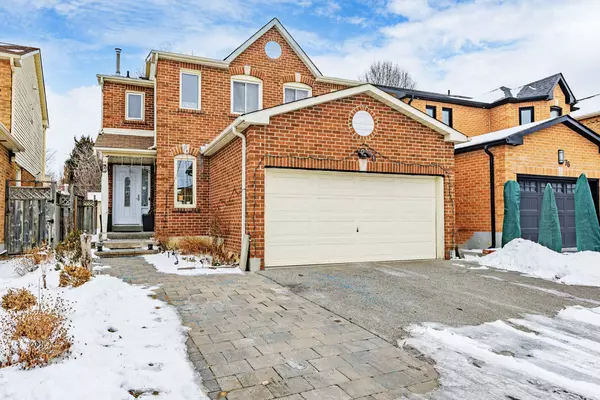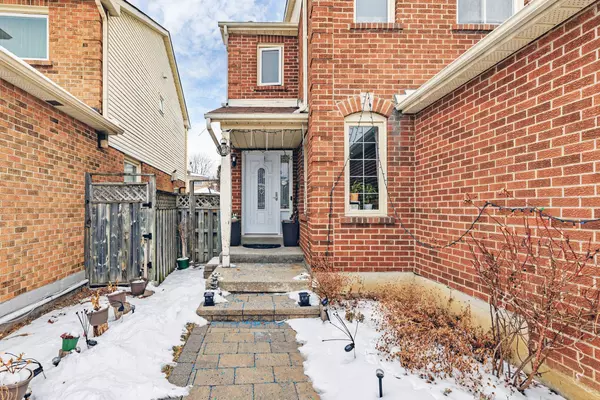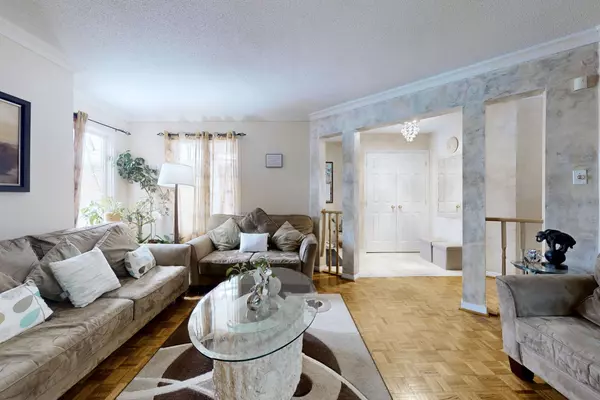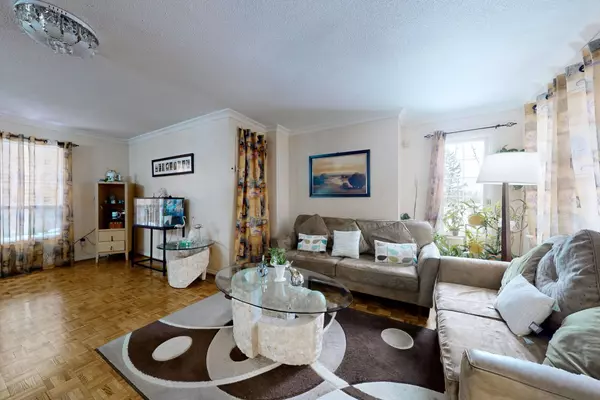80 Brownridge DR Vaughan, ON L4J 7R8
4 Beds
4 Baths
UPDATED:
02/05/2025 02:18 PM
Key Details
Property Type Single Family Home
Sub Type Detached
Listing Status Active
Purchase Type For Sale
Subdivision Brownridge
MLS Listing ID N11957024
Style 2-Storey
Bedrooms 4
Annual Tax Amount $5,881
Tax Year 2024
Property Description
Location
Province ON
County York
Community Brownridge
Area York
Rooms
Family Room Yes
Basement Apartment, Finished
Kitchen 1
Separate Den/Office 3
Interior
Interior Features Central Vacuum, In-Law Suite, Separate Hydro Meter, Water Heater Owned, Water Softener
Cooling Central Air
Fireplaces Type Wood
Fireplace Yes
Heat Source Wood
Exterior
Exterior Feature Privacy
Parking Features Private
Garage Spaces 2.0
Pool None
Waterfront Description None
View City
Roof Type Shingles
Topography Flat
Lot Frontage 33.39
Lot Depth 105.51
Total Parking Spaces 4
Building
Unit Features Library,Park,Place Of Worship,Rec./Commun.Centre,School,Public Transit
Foundation Brick
Others
Security Features Carbon Monoxide Detectors






