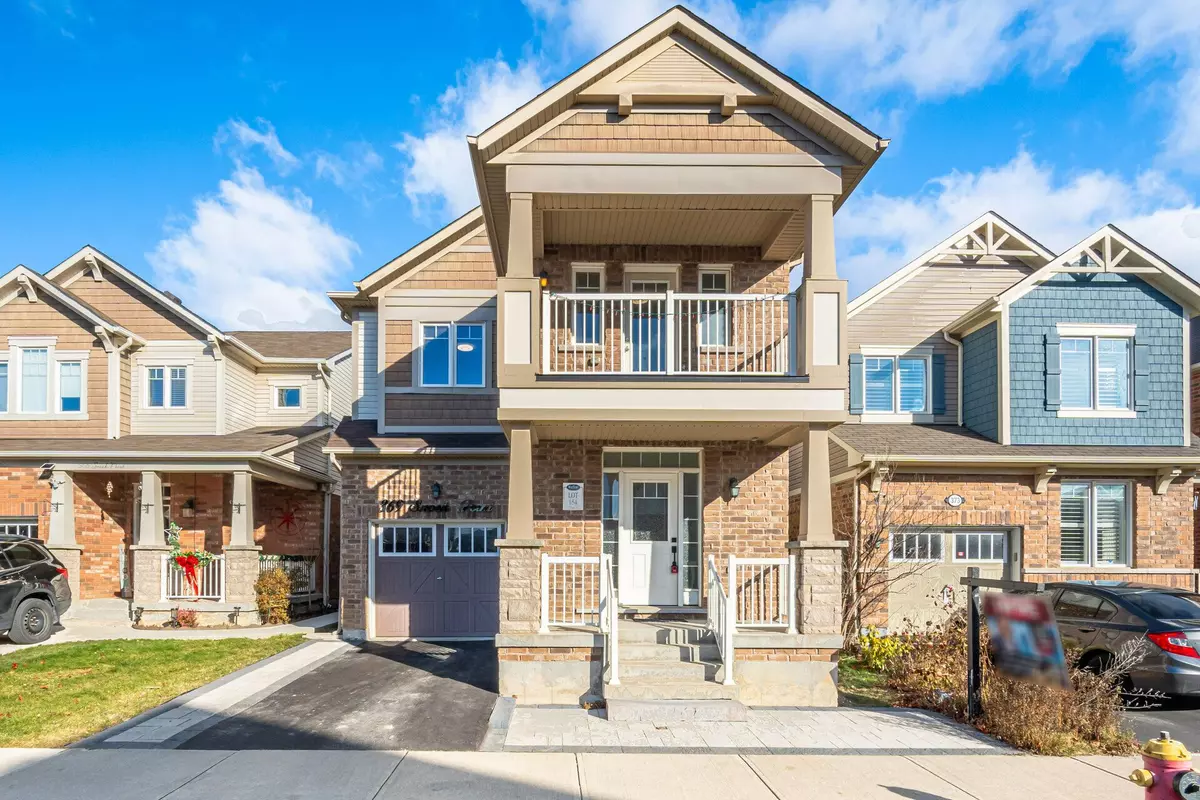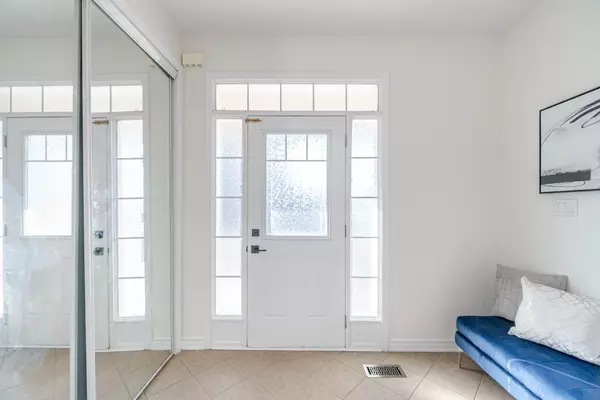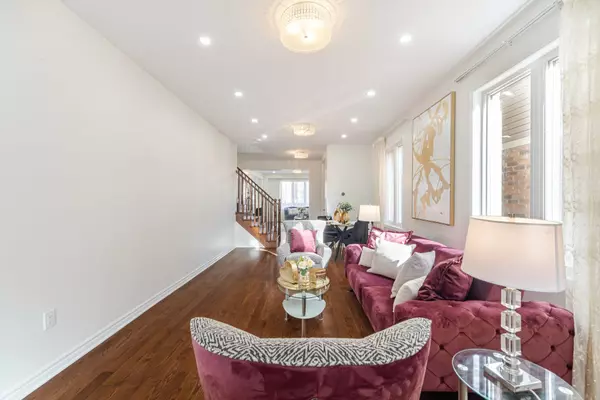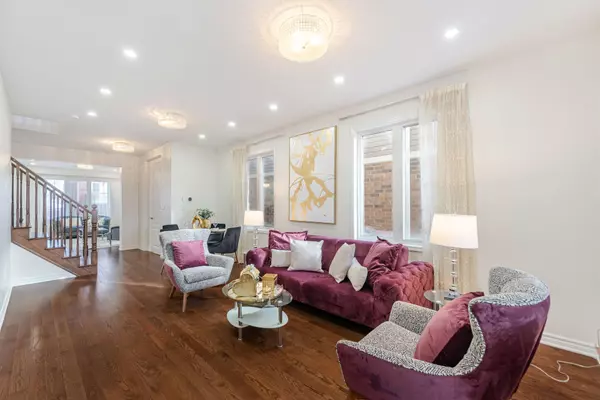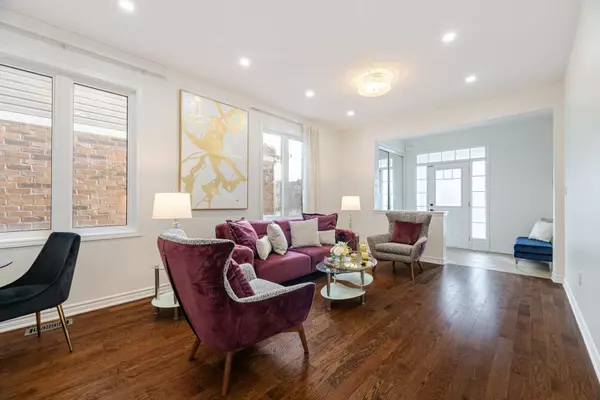REQUEST A TOUR If you would like to see this home without being there in person, select the "Virtual Tour" option and your agent will contact you to discuss available opportunities.
In-PersonVirtual Tour
$ 1,189,999
Est. payment /mo
New
369 Snoek PT Milton, ON L9T 8X9
4 Beds
4 Baths
UPDATED:
02/05/2025 08:30 PM
Key Details
Property Type Single Family Home
Sub Type Detached
Listing Status Active
Purchase Type For Sale
Subdivision 1027 - Cl Clarke
MLS Listing ID W11957034
Style 2-Storey
Bedrooms 4
Annual Tax Amount $4,548
Tax Year 2024
Property Description
Welcome To 369 Snoek Point. Enjoy Elegant Living In A Prestigious & Desirable Neighborhood In Community Of Clark At The Heart Of Milton. This Well Maintained Beautiful 4+1 Bedrooms Detached House With A Gorgeous Open Concept, Also Professionally Finished Basement Having Big Rec Room And 5th Bedroom With Full Bathroom. This Home Boasts Lots Of Natural Light, 9ft Ceiling On Main, Hardwood Main Floors, Stainless Steel Appliances, Large Kitchen & A Living Room & Dining Room. Walk To Public Transit, Parks, Excellent Proximity To Highway 401, Close To Schools & All Major Amenities. Just Move In & Enjoy!
Location
Province ON
County Halton
Community 1027 - Cl Clarke
Area Halton
Rooms
Family Room Yes
Basement Finished, Walk-Out
Kitchen 1
Separate Den/Office 1
Interior
Interior Features None
Cooling Central Air
Fireplace No
Heat Source Gas
Exterior
Parking Features Private
Garage Spaces 1.0
Pool None
Roof Type Asphalt Shingle
Lot Frontage 30.81
Lot Depth 89.05
Total Parking Spaces 2
Building
Foundation Unknown
Listed by RE/MAX REALTY SPECIALISTS INC.

GET MORE INFORMATION
Follow Us

