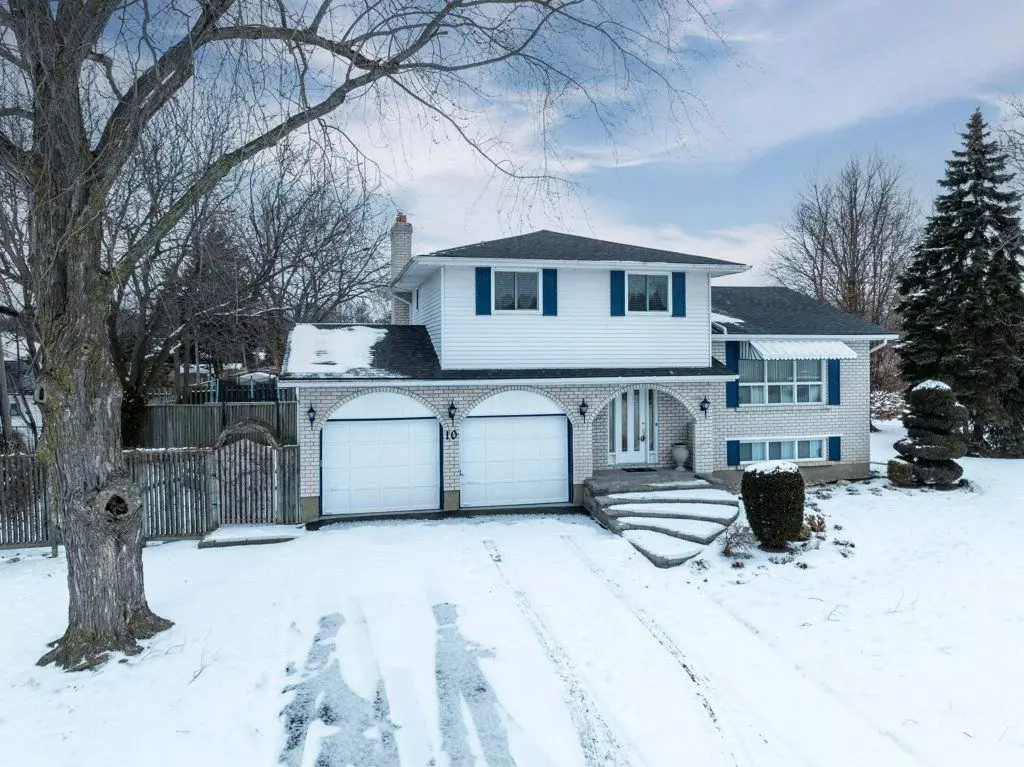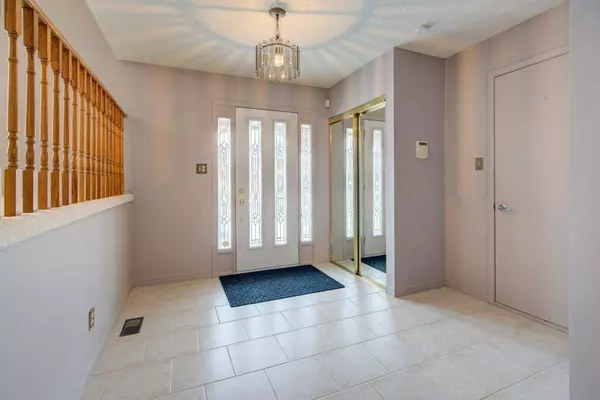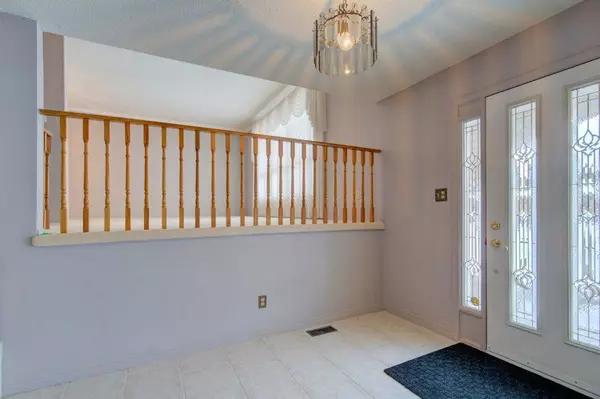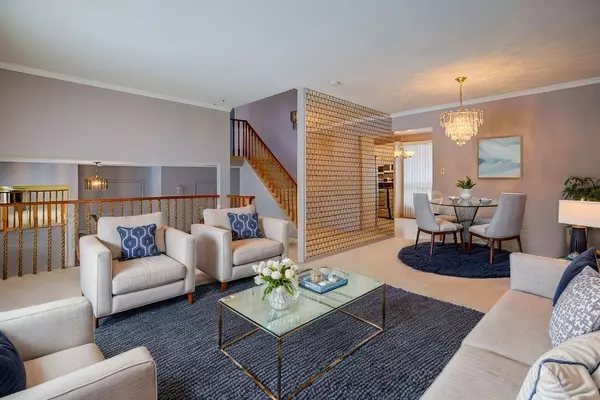REQUEST A TOUR If you would like to see this home without being there in person, select the "Virtual Tour" option and your agent will contact you to discuss available opportunities.
In-PersonVirtual Tour
$ 519,000
Est. payment /mo
New
10 Brimley CT Belleville, ON K8N 5L5
3 Beds
2 Baths
UPDATED:
02/05/2025 02:27 PM
Key Details
Property Type Single Family Home
Sub Type Detached
Listing Status Active
Purchase Type For Sale
Approx. Sqft 1500-2000
MLS Listing ID X11957065
Style Sidesplit 3
Bedrooms 3
Annual Tax Amount $4,948
Tax Year 2024
Property Description
This three-bedroom side split brick home offers a perfect blend of style and functionality. The large updated eat-in kitchen with a picture window overlooks a sunken family room with a cozy gas fireplace and convenient patio doors to the side yard, creating an inviting space for everyday living. The formal dining room, highlighted by a striking smoked glass feature wall, connects seamlessly to the separate living room with a large south-facing picture window that fills the space with warm natural light. Upstairs, you'll find three generously sized bedrooms, including a spacious primary bedroom, all served by a shared family bathroom. The lower level provides additional living space with a rec room featuring pine wainscotting and a wet bar, ideal for entertaining or relaxing. The mostly finished basement offers plenty of storage, ensuring functionality for a busy household. The homes brick exterior is accented by charming archway features and beautiful landscaping adding to its corner lot curb appeal. The fully fenced back and side yards include a raised patio, perfect for outdoor dining, gardening, or simply enjoying time with family and friends. This home combines character, comfort, and practicality in a sought-after design. The home is located in the mature and sought after neighbourhood of East Hill convenient to shopping, restaurants, grocery stores and 1 km from Belleville General Hospital. Home inspection is available. Offers will be presented on February 12th.
Location
Province ON
County Hastings
Area Hastings
Rooms
Family Room Yes
Basement Finished
Kitchen 1
Interior
Interior Features Sump Pump
Cooling Central Air
Fireplaces Type Natural Gas
Fireplace Yes
Heat Source Gas
Exterior
Exterior Feature Landscaped, Lawn Sprinkler System
Parking Features Private Double
Garage Spaces 2.0
Pool None
Roof Type Asphalt Shingle
Lot Frontage 66.59
Lot Depth 100.08
Total Parking Spaces 4
Building
Unit Features Hospital
Foundation Concrete Block
Listed by GORDON`S DOWNSIZING & ESTATE SERVICES LTD.

GET MORE INFORMATION
Follow Us





