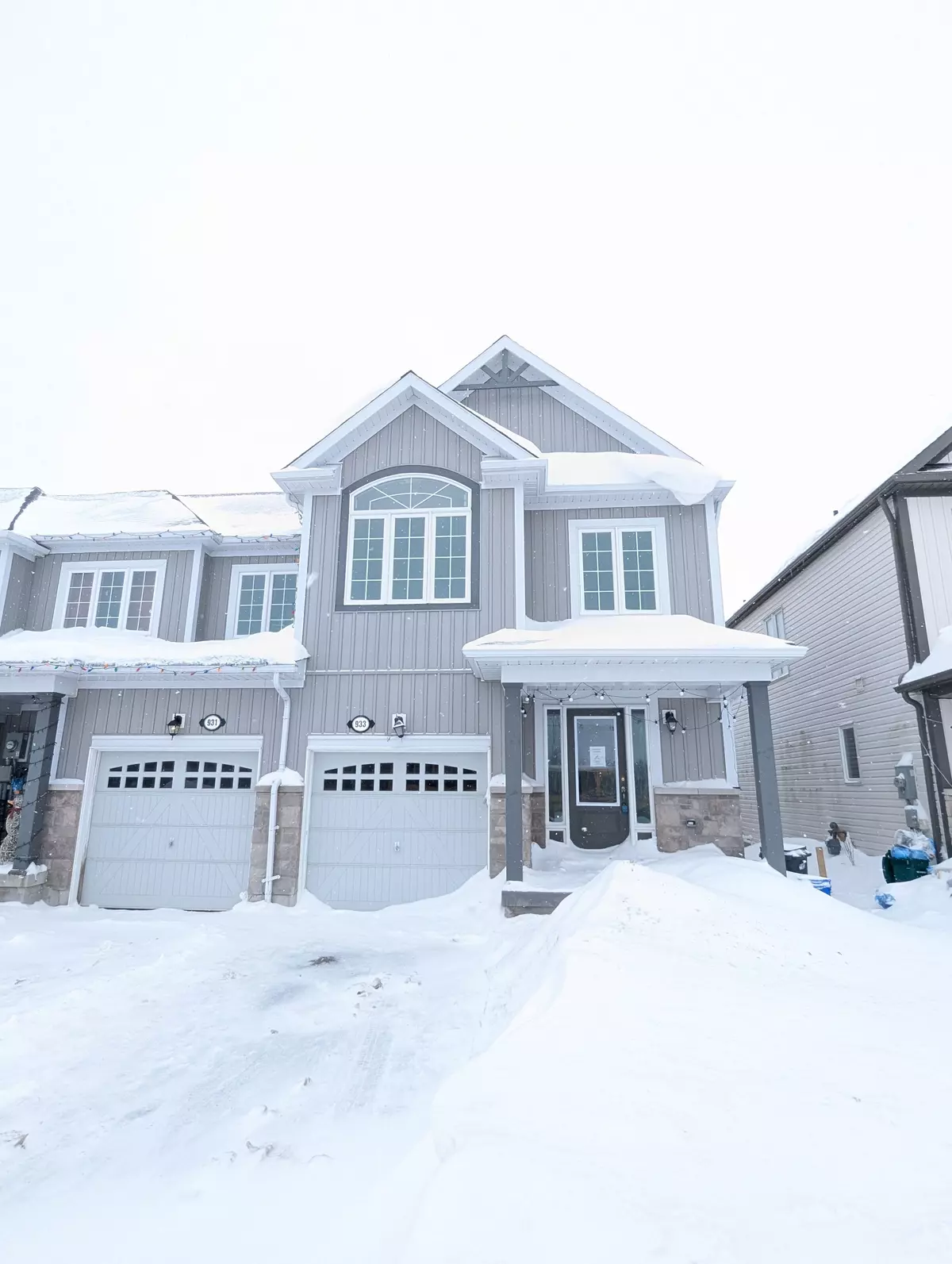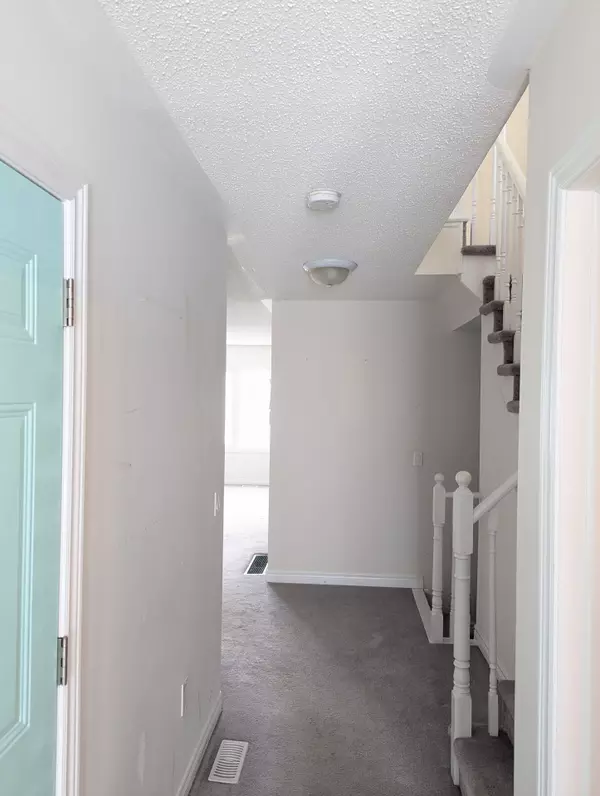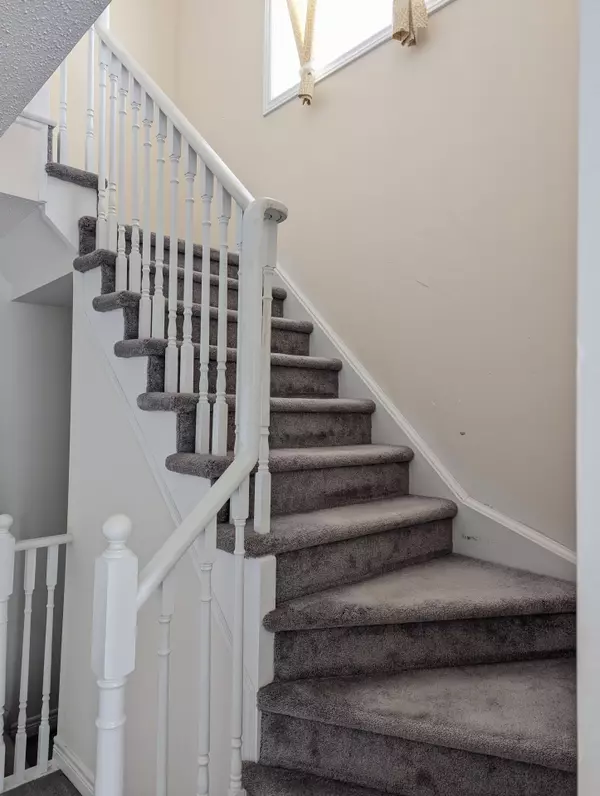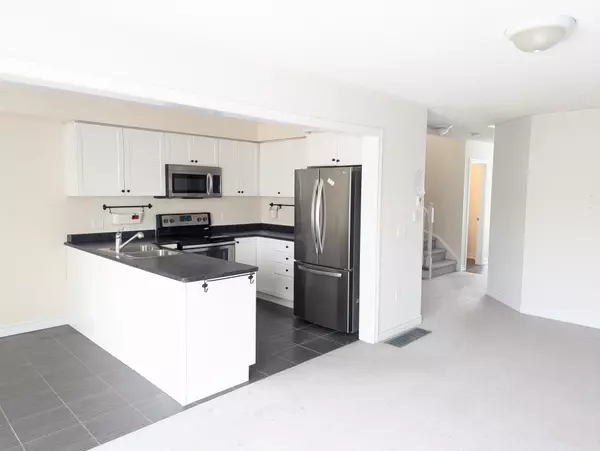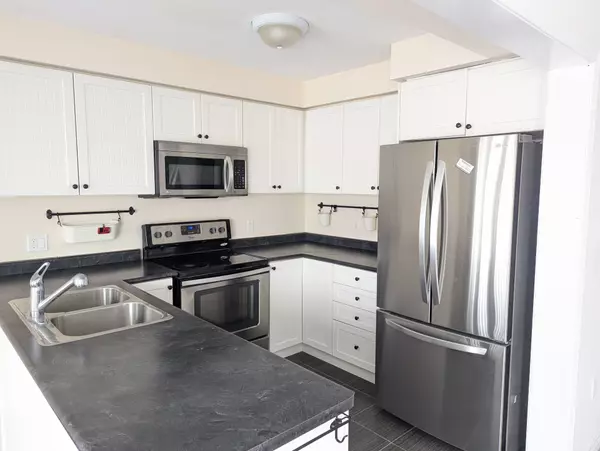REQUEST A TOUR If you would like to see this home without being there in person, select the "Virtual Tour" option and your advisor will contact you to discuss available opportunities.
In-PersonVirtual Tour
$ 629,900
Est. payment /mo
New
933 Cook CRES Shelburne, ON L9V 3V1
3 Beds
3 Baths
UPDATED:
02/05/2025 02:16 PM
Key Details
Property Type Single Family Home
Listing Status Active
Purchase Type For Sale
Subdivision Shelburne
MLS Listing ID X11957014
Style 2-Storey
Bedrooms 3
Annual Tax Amount $3,861
Tax Year 2024
Property Description
End-unit townhome in a highly sought-after, family-friendly neighborhood. This freehold property has no maintenance fees and features an open-concept layout. 3 beds and 2 and a half baths. The functional design includes a modern kitchen with stainless steel appliances and a walkout to the deck and fully fenced yard. Large windows throughout provide ample natural light. The second-floor laundry adds extra convenience. Attached garage with inside entry. Excellent location.
Location
Province ON
County Dufferin
Community Shelburne
Area Dufferin
Zoning R5-1
Rooms
Basement Full, Unfinished
Kitchen 1
Interior
Interior Features None
Cooling Central Air
Inclusions None - as per schedule B
Exterior
Parking Features Attached
Garage Spaces 2.0
Pool None
Roof Type Asphalt Shingle
Building
Foundation Unknown
Lited by CENTURY 21 B.J. ROTH REALTY LTD.

GET MORE INFORMATION
Follow Us

