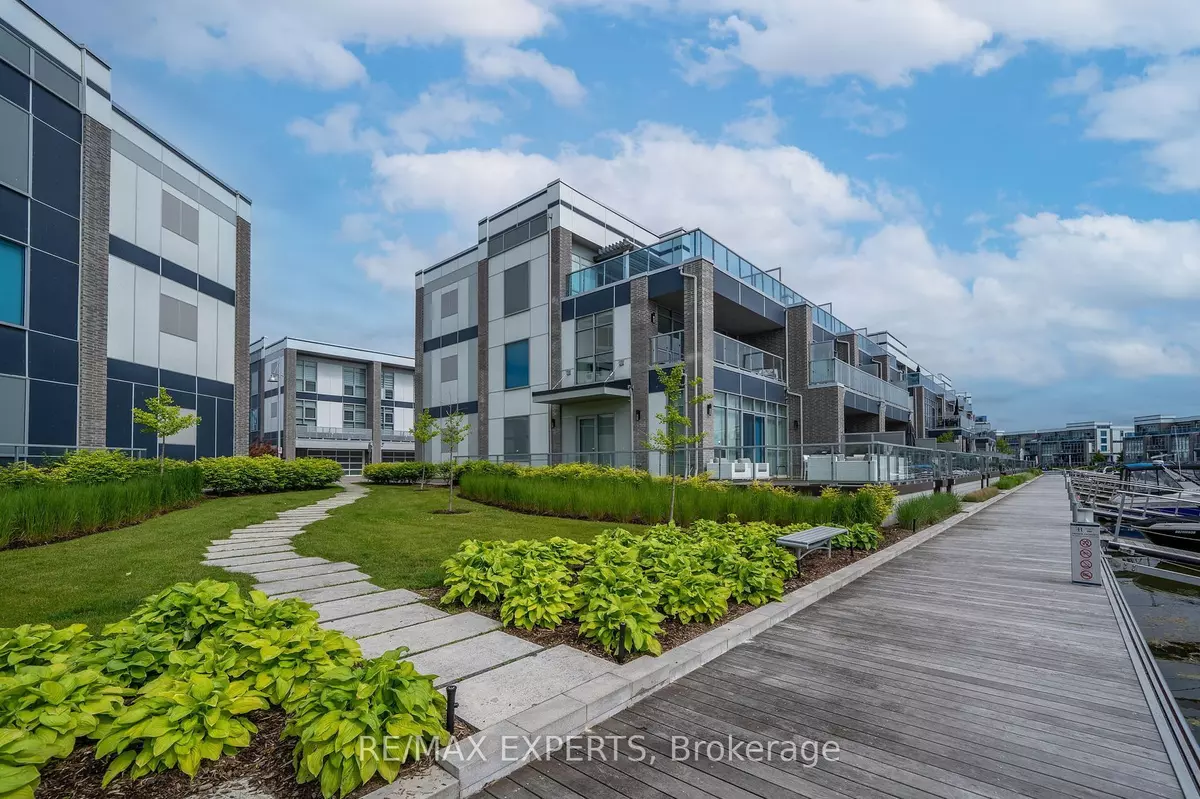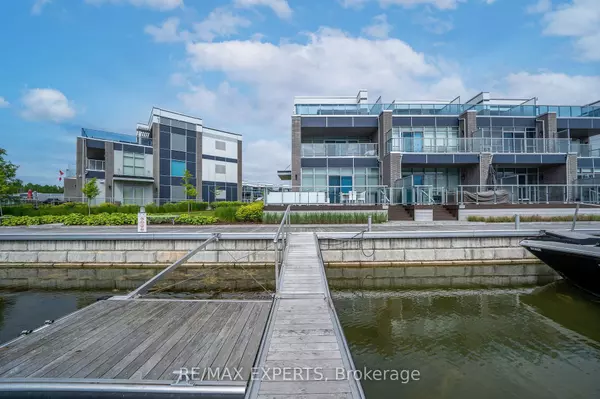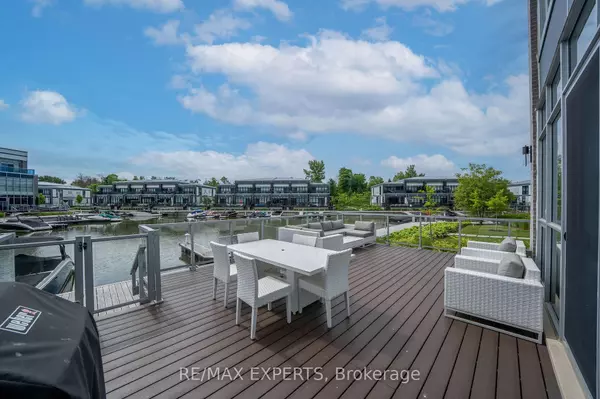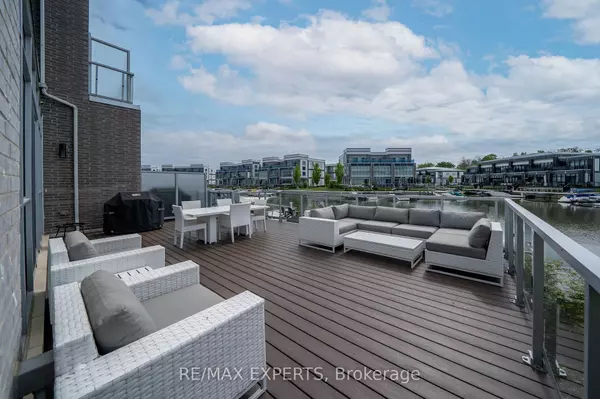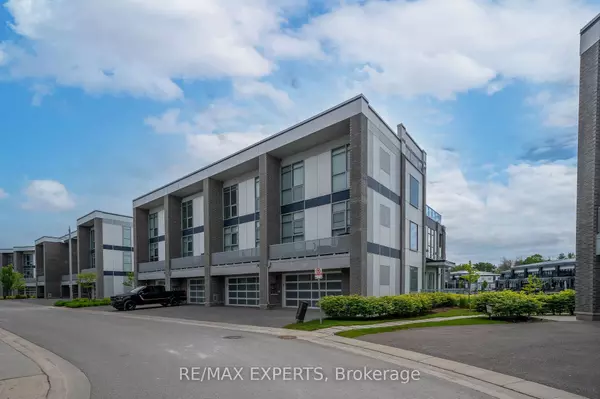3692 Ferretti CT Innisfil, ON L9S 0N6
4 Beds
5 Baths
UPDATED:
02/05/2025 02:05 PM
Key Details
Property Type Townhouse
Sub Type Att/Row/Townhouse
Listing Status Active
Purchase Type For Sale
Approx. Sqft 2500-3000
Subdivision Rural Innisfil
MLS Listing ID N11956981
Style 3-Storey
Bedrooms 4
Annual Tax Amount $11,297
Tax Year 2024
Property Description
Location
Province ON
County Simcoe
Community Rural Innisfil
Area Simcoe
Rooms
Family Room Yes
Basement None
Kitchen 1
Interior
Interior Features Auto Garage Door Remote, Bar Fridge, Built-In Oven, Carpet Free, Central Vacuum, Countertop Range, In-Law Suite, Storage, Water Heater, Water Softener
Cooling Central Air
Fireplace No
Heat Source Gas
Exterior
Exterior Feature Awnings, Deck, Landscaped, Lawn Sprinkler System, Patio, Security Gate, Year Round Living
Parking Features Private Double
Garage Spaces 2.0
Pool Inground
Waterfront Description Direct
View Beach, Lake, Marina
Roof Type Unknown
Lot Frontage 29.1
Lot Depth 84.5
Total Parking Spaces 4
Building
Unit Features Beach,Clear View,Golf,Lake Access,Marina,Waterfront
Foundation Unknown
Others
Monthly Total Fees $598
Security Features Alarm System,Monitored,Security System,Smoke Detector


