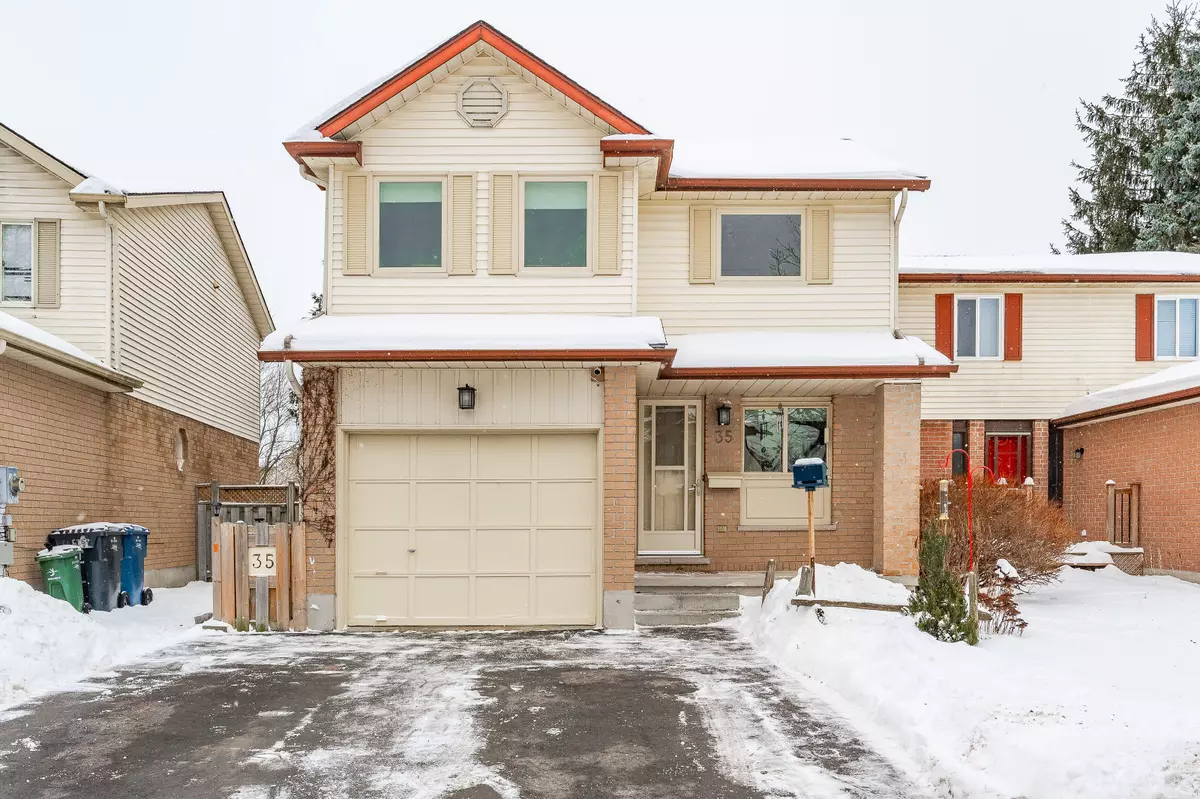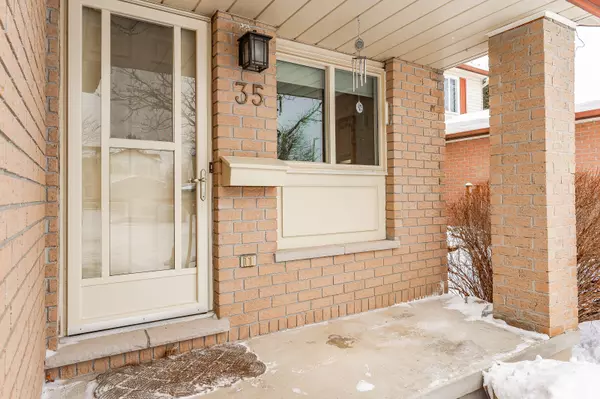35 Walman DR Guelph, ON N1G 4G5
3 Beds
3 Baths
UPDATED:
02/05/2025 01:15 PM
Key Details
Property Type Single Family Home
Sub Type Detached
Listing Status Active
Purchase Type For Sale
Approx. Sqft 1100-1500
Subdivision Hanlon Creek
MLS Listing ID X11956881
Style 2-Storey
Bedrooms 3
Annual Tax Amount $4,592
Tax Year 2024
Property Description
Location
Province ON
County Wellington
Community Hanlon Creek
Area Wellington
Rooms
Family Room Yes
Basement Partially Finished, Full
Kitchen 1
Interior
Interior Features Water Heater, Water Softener, Workbench
Cooling Central Air
Fireplace No
Heat Source Gas
Exterior
Exterior Feature Landscaped
Parking Features Private Double
Garage Spaces 2.0
Pool None
Roof Type Asphalt Shingle
Topography Flat
Lot Frontage 29.1
Lot Depth 111.66
Total Parking Spaces 3
Building
Unit Features Park,Public Transit,School,Fenced Yard
Foundation Poured Concrete






