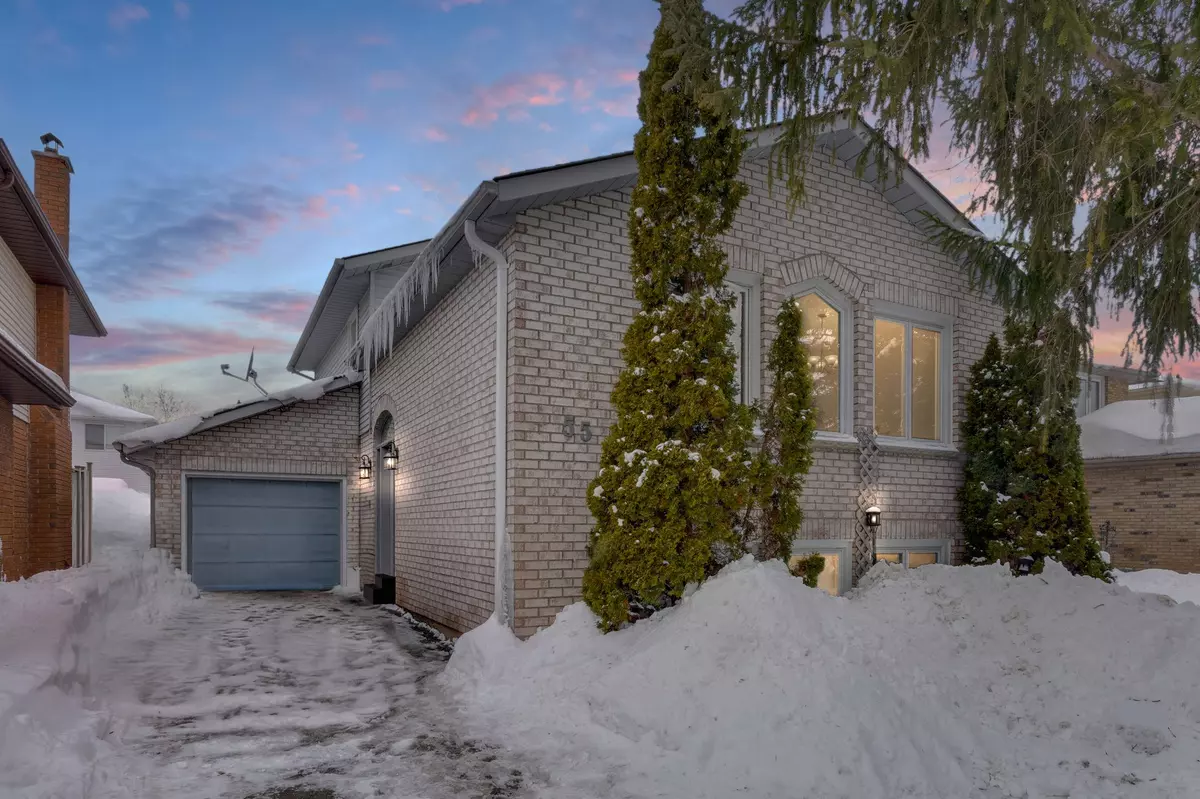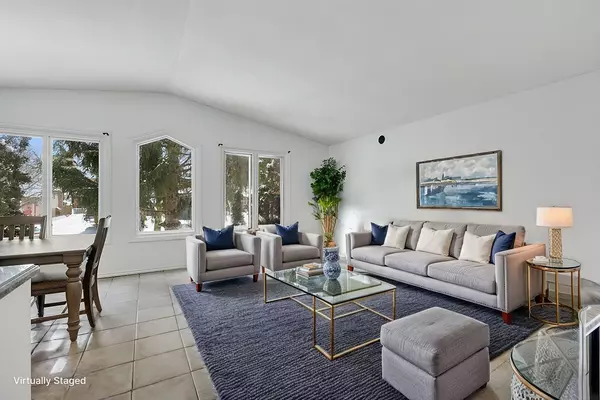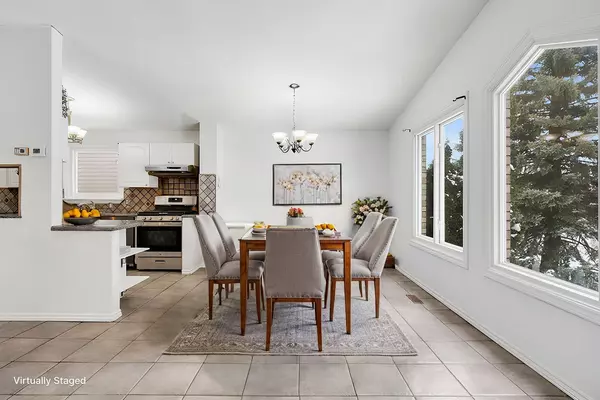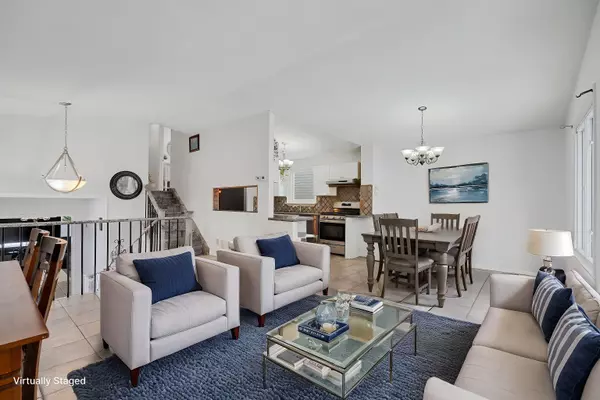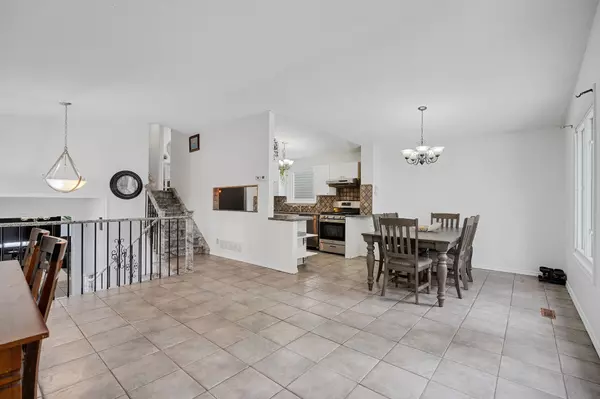REQUEST A TOUR If you would like to see this home without being there in person, select the "Virtual Tour" option and your agent will contact you to discuss available opportunities.
In-PersonVirtual Tour
$ 759,000
Est. payment /mo
New
55 Rosenfeld DR Barrie, ON L4M 5X5
3 Beds
3 Baths
UPDATED:
02/05/2025 03:23 PM
Key Details
Property Type Single Family Home
Sub Type Detached
Listing Status Active
Purchase Type For Sale
Subdivision Grove East
MLS Listing ID S11956887
Style Backsplit 4
Bedrooms 3
Annual Tax Amount $4,236
Tax Year 2024
Property Description
Nestled on a quiet cul-de-sac in Barrie's desirable East end, this stunning 4-level backsplit offers the perfect blend of elegance, space, and functionality. With an open-concept main floor featuring soaring ceilings, a custom marble staircase, and granite countertops, this home is ideal for entertaining. Plenty of room for extended family with in-law potential! The lower level boasts a spacious family room with a walkout to a fully fenced backyard, where you can unwind. Generous-sized bedrooms and closets provide ample storage, while the large family room offering endless possibilities. This home can easily be converted into a duplex, making it a fantastic investment opportunity. Roof 2023, New Furnace 2024. Just add your personal touch and make this gem your forever home don't miss out! Some photos have been virtually staged.
Location
Province ON
County Simcoe
Community Grove East
Area Simcoe
Rooms
Family Room Yes
Basement Partially Finished
Kitchen 1
Separate Den/Office 1
Interior
Interior Features Carpet Free, In-Law Capability, Storage
Cooling Central Air
Fireplace No
Heat Source Gas
Exterior
Parking Features Private
Garage Spaces 2.0
Pool None
Roof Type Asphalt Shingle
Lot Frontage 39.37
Lot Depth 109.91
Total Parking Spaces 3
Building
Unit Features Rec./Commun.Centre,School,Public Transit,Hospital,Cul de Sac/Dead End,Fenced Yard
Foundation Poured Concrete
Listed by ROYAL LEPAGE FIRST CONTACT REALTY

GET MORE INFORMATION
Follow Us

